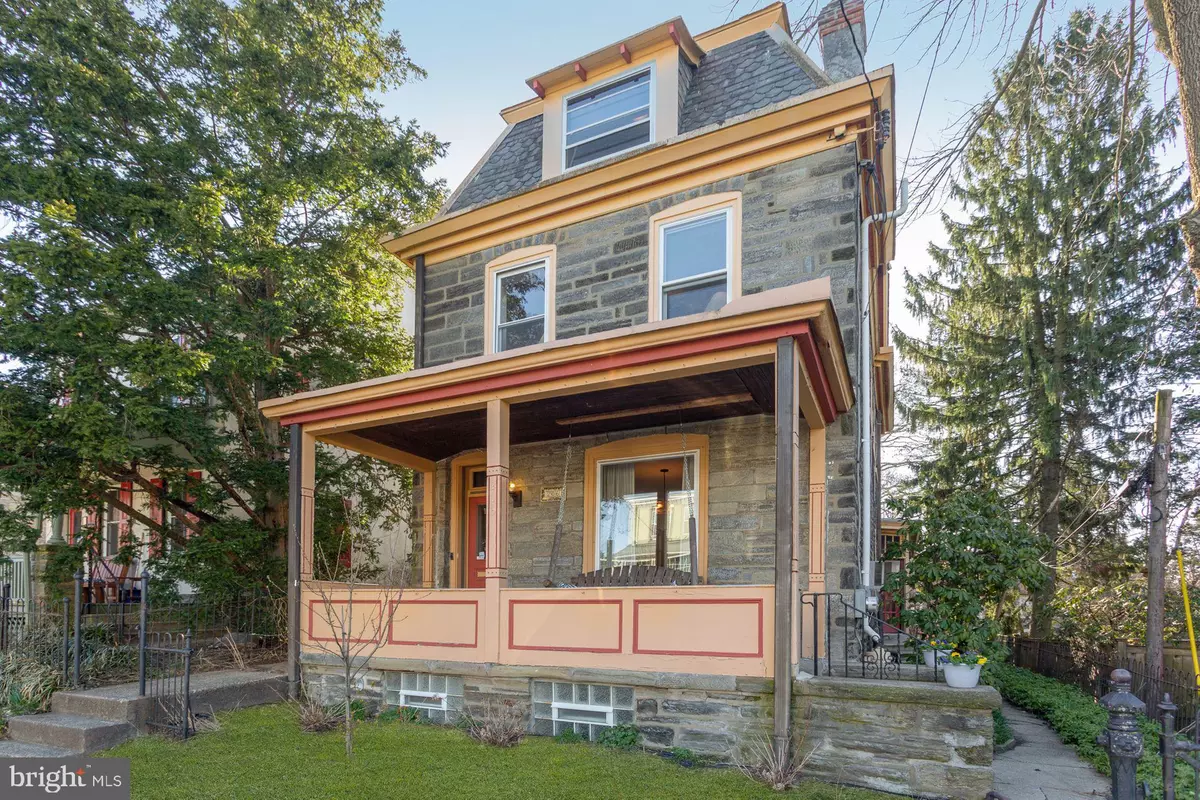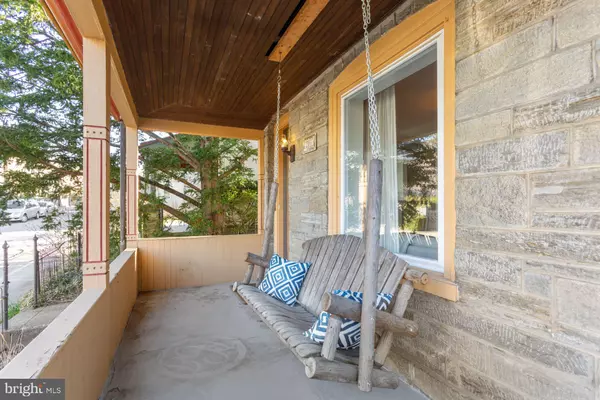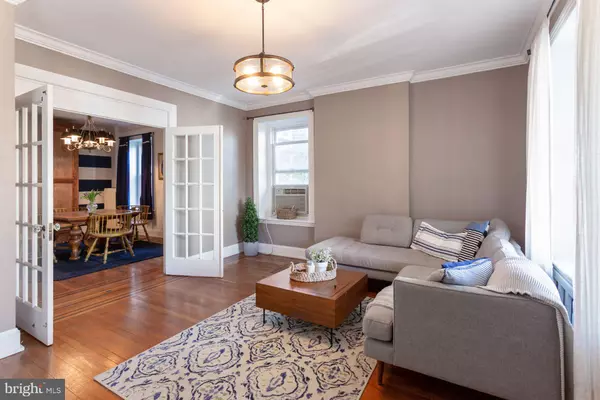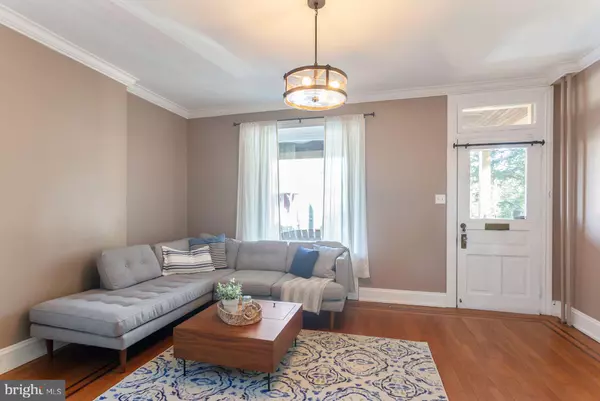$500,000
$550,000
9.1%For more information regarding the value of a property, please contact us for a free consultation.
206 E BENEZET ST Philadelphia, PA 19118
5 Beds
3 Baths
2,316 SqFt
Key Details
Sold Price $500,000
Property Type Single Family Home
Sub Type Detached
Listing Status Sold
Purchase Type For Sale
Square Footage 2,316 sqft
Price per Sqft $215
Subdivision Chestnut Hill
MLS Listing ID PAPH780008
Sold Date 07/23/19
Style Traditional,Straight Thru
Bedrooms 5
Full Baths 3
HOA Y/N N
Abv Grd Liv Area 2,316
Originating Board BRIGHT
Year Built 1925
Annual Tax Amount $7,707
Tax Year 2020
Lot Size 2,895 Sqft
Acres 0.07
Lot Dimensions 30.83 x 95.00
Property Description
PRICE REDUCTION! Step inside this 3 story stone home in the heart of Chestnut Hill. Much of the home s original architectural detail and charm are what makes this property beautiful. Hardwood floors throughout from the formal living room all the way to the kitchen. Updated Kitchen with ceramic tile, granite counter tops and stainless gourmet stove and dishwasher. There is a mudroom off the kitchen with an additional side entrance. A sun-filled renovated room off the kitchen can be used as a breakfast room, family room or a quiet sitting room which includes a redone full bathroom, large pantry closet which all over looks a very large pation in the back made of travertine which sits atop of the oversized garage. Full basement with laundry, full bath, SAUNA with exit to the back. On the second floor there are two bedrooms, a bath, a full kitchen and another sunporch with a balcony which gets amazing light. The third floor has two large bedrooms and plenty of storage. The 2nd and 3rd floors can be used as a rental as there is a separate entrance. Or make this home single family home! Property includes a large two car garage in the rear on Wyndmoor Street. The large, terrace-style travertine patio above the garage is a perfect place for a bar-b-que and outdoor gatherings. Easy commuting, just steps away from the train station and only a few minutes walk to Germantown Avenue for shopping or dining. Lots of parks nearby plus a supermarket just two minutes away.
Location
State PA
County Philadelphia
Area 19118 (19118)
Zoning RSA3
Rooms
Basement Full
Interior
Interior Features 2nd Kitchen, Built-Ins, Ceiling Fan(s), Crown Moldings, Dining Area, Floor Plan - Traditional, Formal/Separate Dining Room, Kitchen - Country, Kitchen - Eat-In, Kitchen - Table Space, Stall Shower, Upgraded Countertops, Wood Floors
Heating Hot Water
Cooling Ceiling Fan(s), Window Unit(s)
Equipment Dishwasher, Disposal, Dryer, Oven - Self Cleaning, Oven - Single, Oven/Range - Gas, Refrigerator, Stainless Steel Appliances
Fireplace N
Appliance Dishwasher, Disposal, Dryer, Oven - Self Cleaning, Oven - Single, Oven/Range - Gas, Refrigerator, Stainless Steel Appliances
Heat Source Natural Gas
Exterior
Parking Features Additional Storage Area, Garage - Rear Entry, Garage Door Opener, Oversized
Garage Spaces 2.0
Water Access N
Roof Type Pitched,Shingle,Slate
Accessibility 2+ Access Exits
Total Parking Spaces 2
Garage Y
Building
Story 3+
Sewer Public Sewer
Water Public
Architectural Style Traditional, Straight Thru
Level or Stories 3+
Additional Building Above Grade, Below Grade
New Construction N
Schools
School District The School District Of Philadelphia
Others
Senior Community No
Tax ID 091077100
Ownership Fee Simple
SqFt Source Estimated
Acceptable Financing Cash, Conventional, FHA, VA
Listing Terms Cash, Conventional, FHA, VA
Financing Cash,Conventional,FHA,VA
Special Listing Condition Standard
Read Less
Want to know what your home might be worth? Contact us for a FREE valuation!

Our team is ready to help you sell your home for the highest possible price ASAP

Bought with Kimberly Rock • Keller Williams Real Estate-Langhorne





