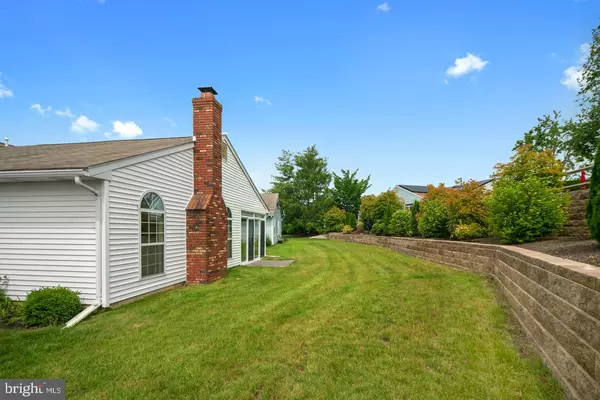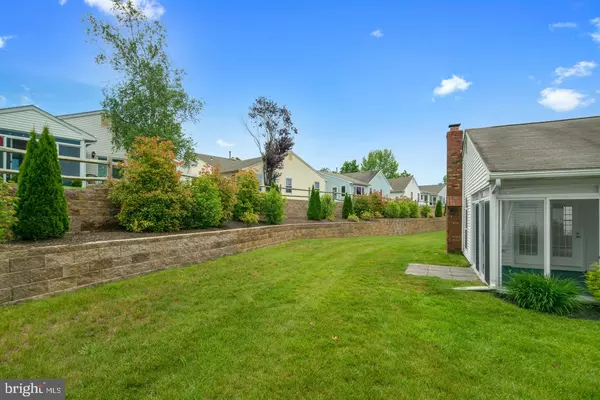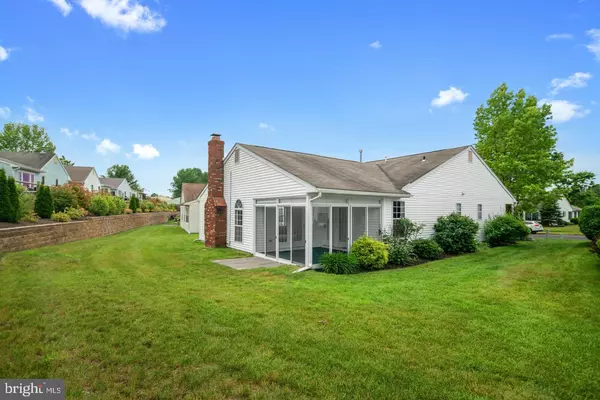$214,000
$214,500
0.2%For more information regarding the value of a property, please contact us for a free consultation.
44 LAKE VIEW TER Columbus, NJ 08022
2 Beds
2 Baths
1,380 SqFt
Key Details
Sold Price $214,000
Property Type Single Family Home
Sub Type Detached
Listing Status Sold
Purchase Type For Sale
Square Footage 1,380 sqft
Price per Sqft $155
Subdivision Homestead
MLS Listing ID NJBL347356
Sold Date 07/18/19
Style Ranch/Rambler
Bedrooms 2
Full Baths 2
HOA Fees $220/mo
HOA Y/N Y
Abv Grd Liv Area 1,380
Originating Board BRIGHT
Year Built 1986
Annual Tax Amount $5,028
Tax Year 2019
Lot Size 6,387 Sqft
Acres 0.15
Lot Dimensions 0.00 x 0.00
Property Description
This is the home you are searching for if you are looking for a bright, warm, open floor plan that is truly "move in ready!" This home has been freshly painted and has new flooring in all of the main living areas. As you enter the front door, you will will immediately notice the new, higher end, luxurious Pergo flooring throughout the foyer and hallway that is advertised as being "waterproof." You can actually wet mop this floor! Elegant new granite counter tops have been installed throughout the kitchen. The refrigerator and range are newer while a new stainless steel "double sink" with a higher end Kohler faucet has been installed. You will also appreciate the beauty and durability of the new tile floors in the kitchen. Unlike many other Biscayne models this kitchen has a pantry so that you are not resorting to storing your food in the laundry room! The living room features upgraded palladium style windows with beautiful stain glass accentuating the top of the window to give you an even more elegant feel. The carpet and padding were both upgraded to give you a more comfortable feel in the bedrooms, dining room and living room. Your comfort will be further enhanced in those cold winter nights, by the warm ambiance provided by the gas burning fire place that can be controlled remotely. Newer low flush Kohler toilets were installed in both bathrooms. Finally, the best for last: There is no other Biscayne model on the market now with a master bedroom that is as big as this model measuring 18 ft x 14 ft! If you have a bedroom set you don't want to part with, then this home may be the solution. The attic is floored to allow for an abundance of storage room for seasonal decorations and the garage has a some nice storage cabinets as well. For added peace of mind, this home comes with a one year home warranty. This is not your typical Biscayne and won't last long, so make sure you make your appointment ASAP! Near Ft Dix, NJ Turnpike, Trenton State Capital, Princeton Corridor, 295, 130, 206, between Philadelphia & New York. This age 55 active adult community does allow a certain percentage of residents to be under age 55. If not a cash deal, the seller requests that the buyer be pre-qualified with Preferred Funding Services. Buyer has the right to choose their own mortgage company.
Location
State NJ
County Burlington
Area Mansfield Twp (20318)
Zoning R-5
Rooms
Other Rooms Living Room, Dining Room, Primary Bedroom, Bedroom 1, Sun/Florida Room
Main Level Bedrooms 2
Interior
Interior Features Carpet, Combination Dining/Living, Dining Area, Kitchen - Eat-In, Primary Bath(s), Pantry, Recessed Lighting, Stall Shower, Upgraded Countertops, Window Treatments
Heating Forced Air
Cooling Central A/C
Equipment Dishwasher, Dryer - Gas, Humidifier, Oven/Range - Gas, Refrigerator, Washer
Appliance Dishwasher, Dryer - Gas, Humidifier, Oven/Range - Gas, Refrigerator, Washer
Heat Source Natural Gas
Exterior
Parking Features Inside Access, Garage Door Opener
Garage Spaces 1.0
Water Access N
Accessibility Level Entry - Main
Attached Garage 1
Total Parking Spaces 1
Garage Y
Building
Story 1
Foundation Slab
Sewer Public Septic
Water Public
Architectural Style Ranch/Rambler
Level or Stories 1
Additional Building Above Grade, Below Grade
New Construction N
Schools
School District Northern Burlington Count Schools
Others
Pets Allowed Y
HOA Fee Include Alarm System,Common Area Maintenance,Health Club,Lawn Care Front,Lawn Care Rear,Lawn Care Side,Lawn Maintenance,Management,Pool(s),Recreation Facility,Sauna,Road Maintenance,Security Gate,Snow Removal
Senior Community Yes
Age Restriction 55
Tax ID 18-00042 10-00027
Ownership Fee Simple
SqFt Source Assessor
Acceptable Financing Cash, Conventional, FHA, VA
Listing Terms Cash, Conventional, FHA, VA
Financing Cash,Conventional,FHA,VA
Special Listing Condition Standard
Pets Allowed Cats OK, Dogs OK, Number Limit
Read Less
Want to know what your home might be worth? Contact us for a FREE valuation!

Our team is ready to help you sell your home for the highest possible price ASAP

Bought with Jacqueline A Thomas • Homestead Realty Company Inc





