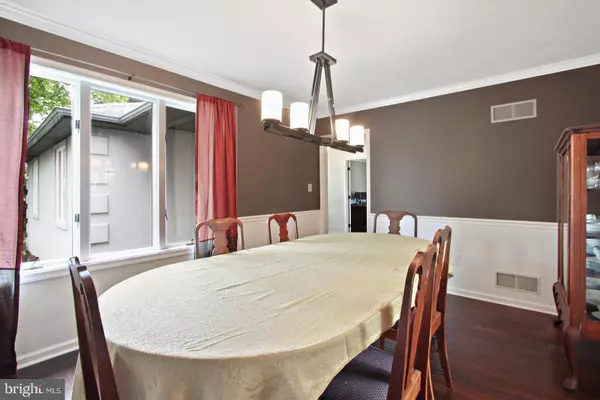$329,000
$335,000
1.8%For more information regarding the value of a property, please contact us for a free consultation.
2910 PERSIMMON DR York, PA 17404
4 Beds
3 Baths
2,256 SqFt
Key Details
Sold Price $329,000
Property Type Single Family Home
Sub Type Detached
Listing Status Sold
Purchase Type For Sale
Square Footage 2,256 sqft
Price per Sqft $145
Subdivision Outdoor Country Club
MLS Listing ID PAYK117498
Sold Date 07/12/19
Style Ranch/Rambler
Bedrooms 4
Full Baths 2
Half Baths 1
HOA Y/N N
Abv Grd Liv Area 2,256
Originating Board BRIGHT
Year Built 1991
Annual Tax Amount $5,813
Tax Year 2018
Lot Size 0.489 Acres
Acres 0.49
Property Description
Great Opportunity to own a beautifully remodeled rancher in ODCC Nothing was spared by the owners in the completion of this home 4 beds, 2.5 baths Maple Hardwood floors, study with french doors, living room opens up to deck and large almost 1/2 acre private lot complete w/ invisible dog fencing Master bedroom has tray ceiling, horizon lighting, walk in closet and a brand new master bath featuring a marble dual head shower, smart temperature setting, heated floors, heated towel warmer smart lights and features throughout the home full hall bath recently remodeled with skylight, soaking tub, porcelain tile and granite counters Get ready to be amazed as you walk in to the completely new kitchen- new custom cabinets, new appliances, new granite counters, new floors, under cabinet lighting as well as recessed lights 2 car oversized garage , brand new roof and full , unfinished basement complete this gorgeous home just waiting for a new owner
Location
State PA
County York
Area Manchester Twp (15236)
Zoning RESIDENTIAL
Rooms
Other Rooms Living Room, Bedroom 2, Bedroom 3, Bedroom 4, Kitchen, Foyer, Bedroom 1, Study
Basement Sump Pump, Unfinished, Partial
Main Level Bedrooms 4
Interior
Interior Features Formal/Separate Dining Room, Kitchen - Eat-In, Primary Bath(s), Skylight(s), Walk-in Closet(s), Upgraded Countertops, Wood Floors
Hot Water Natural Gas
Heating Forced Air
Cooling Central A/C
Flooring Carpet, Hardwood
Equipment Dishwasher, Dryer, Oven/Range - Gas, Refrigerator, Washer, Microwave
Window Features Insulated
Appliance Dishwasher, Dryer, Oven/Range - Gas, Refrigerator, Washer, Microwave
Heat Source Natural Gas
Laundry Main Floor
Exterior
Exterior Feature Deck(s)
Parking Features Garage Door Opener, Garage - Side Entry, Inside Access, Oversized
Garage Spaces 2.0
Fence Invisible
Water Access N
Roof Type Architectural Shingle
Accessibility None
Porch Deck(s)
Attached Garage 2
Total Parking Spaces 2
Garage Y
Building
Lot Description Level
Story 1
Foundation Crawl Space
Sewer Public Sewer
Water Public
Architectural Style Ranch/Rambler
Level or Stories 1
Additional Building Above Grade, Below Grade
New Construction N
Schools
High Schools Central York
School District Central York
Others
Senior Community No
Tax ID 36-000-19-0072-00-00000
Ownership Fee Simple
SqFt Source Assessor
Acceptable Financing Cash, Conventional
Listing Terms Cash, Conventional
Financing Cash,Conventional
Special Listing Condition Standard
Read Less
Want to know what your home might be worth? Contact us for a FREE valuation!

Our team is ready to help you sell your home for the highest possible price ASAP

Bought with Roy T Fahringer • Berkshire Hathaway HomeServices Homesale Realty






