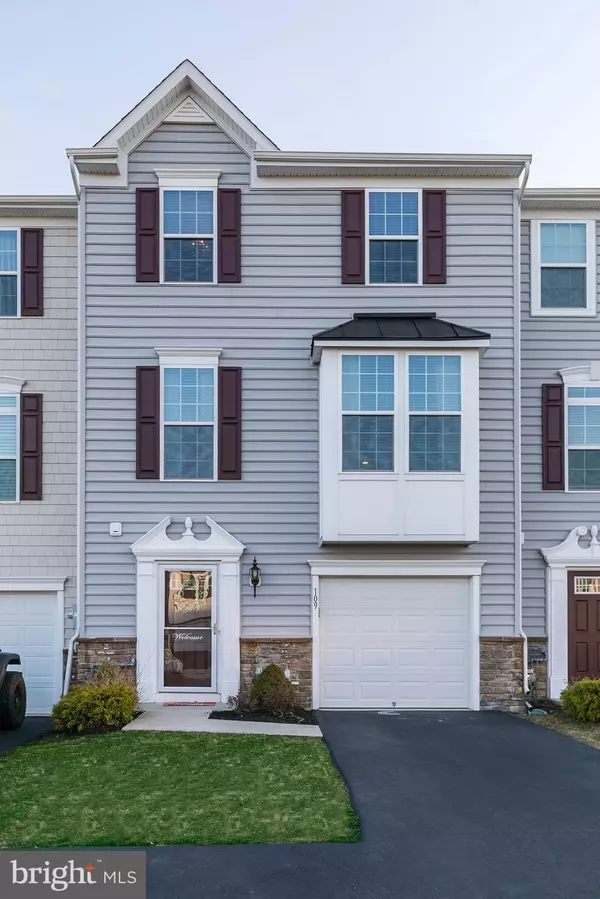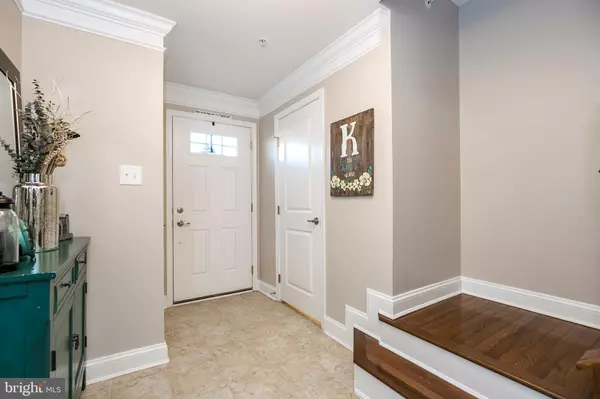$260,000
$264,900
1.8%For more information regarding the value of a property, please contact us for a free consultation.
109 TULIP LN Gilbertsville, PA 19525
3 Beds
3 Baths
2,456 SqFt
Key Details
Sold Price $260,000
Property Type Townhouse
Sub Type Interior Row/Townhouse
Listing Status Sold
Purchase Type For Sale
Square Footage 2,456 sqft
Price per Sqft $105
Subdivision Windlestrae
MLS Listing ID PAMC598228
Sold Date 07/10/19
Style Colonial
Bedrooms 3
Full Baths 2
Half Baths 1
HOA Fees $95/mo
HOA Y/N Y
Abv Grd Liv Area 2,026
Originating Board BRIGHT
Year Built 2014
Annual Tax Amount $4,230
Tax Year 2020
Lot Size 2,750 Sqft
Acres 0.06
Lot Dimensions 22.00 x 0.00
Property Description
Stunning, well maintained luxury townhouse in the ever popular Windlestrae development! This gem shows like a model home! Welcoming entry with upgraded crown molding leads to the functional family room, with newer wide plank laminate flooring, and a beautiful corner FIREPLACE. This room would be perfect for a media room, man cave, or playroom. French doors from the family room lead to a newer PAVER PATIO, which lends extra outdoor space for entertaining. A convenient powder room and coat closet complete this level. The open concept main level, with 9 ceilings, is a show stopper! Gorgeous and gleaming HARDWOOD FLOORS throughout. The fabulous gourmet kitchen boasts upgraded 42 white glazed cabinetry, granite counter tops, stylish tile backsplash, double bowl sink, stainless appliances (refrigerator included), and a functional island with seating. Large great room with beautiful, upgraded crown molding, and dining/breakfast area which leads to a maintenance-free, composite deck, perfect for enjoying that morning cup of coffee. Custom drapes on lower level and first floor are all included. Home has lots of natural light throughout. The upper level has a spacious master bedroom which easily accommodates a king size bed. Large walk in closet, and en-suite bath with oversized, tiled stall shower, and double bowl vanity. 2 additional bedrooms, tiled hall bath, and conveniently located full laundry room, with included washer and dryer, complete this floor. Both sets of STAIRS have beautiful HARDWOOD treads. Attached one-car garage, and driveway parking for an additional 3 cars. All of this in a wonderful community, located close to major commuter highways, parks, walking trails, and lots of shopping including the Philadelphia Premium Outlets. Schedule your tour for this beauty today!
Location
State PA
County Montgomery
Area New Hanover Twp (10647)
Zoning R15
Rooms
Other Rooms Living Room, Primary Bedroom, Bedroom 2, Bedroom 3, Kitchen, Family Room
Basement Full
Interior
Interior Features Carpet, Ceiling Fan(s), Dining Area, Floor Plan - Open, Kitchen - Eat-In, Kitchen - Island, Primary Bath(s), Pantry, Upgraded Countertops, Walk-in Closet(s), Window Treatments
Hot Water Electric
Heating Forced Air
Cooling Central A/C
Flooring Hardwood, Partially Carpeted, Ceramic Tile, Laminated
Fireplaces Number 1
Fireplaces Type Gas/Propane
Equipment Built-In Microwave, Dishwasher, Oven - Self Cleaning, Water Heater
Furnishings No
Fireplace Y
Appliance Built-In Microwave, Dishwasher, Oven - Self Cleaning, Water Heater
Heat Source Natural Gas
Laundry Upper Floor
Exterior
Parking Features Garage - Front Entry, Garage Door Opener, Inside Access
Garage Spaces 1.0
Water Access N
Roof Type Architectural Shingle,Pitched
Accessibility None
Attached Garage 1
Total Parking Spaces 1
Garage Y
Building
Lot Description Rear Yard
Story 3+
Foundation Slab
Sewer Public Sewer
Water Public
Architectural Style Colonial
Level or Stories 3+
Additional Building Above Grade, Below Grade
Structure Type 9'+ Ceilings
New Construction N
Schools
Middle Schools Boyertown Area Jhs-East
High Schools Boyertown Area Senior
School District Boyertown Area
Others
HOA Fee Include Common Area Maintenance,Lawn Maintenance,Trash,Snow Removal
Senior Community No
Tax ID 47-00-05004-218
Ownership Fee Simple
SqFt Source Assessor
Acceptable Financing Conventional, FHA, VA, USDA
Listing Terms Conventional, FHA, VA, USDA
Financing Conventional,FHA,VA,USDA
Special Listing Condition Standard
Read Less
Want to know what your home might be worth? Contact us for a FREE valuation!

Our team is ready to help you sell your home for the highest possible price ASAP

Bought with Kristi J Brumbach • Kelly Real Estate, Inc.





