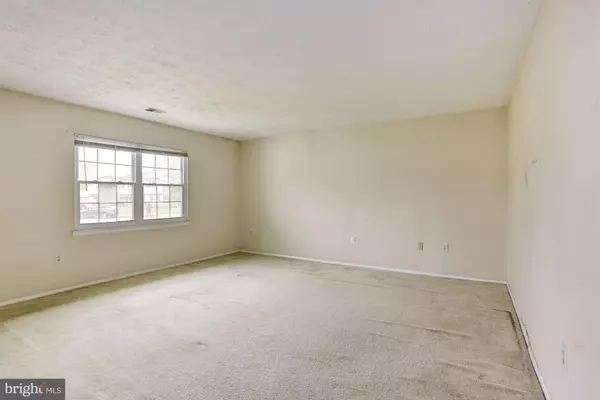$249,000
$275,000
9.5%For more information regarding the value of a property, please contact us for a free consultation.
1854 STATESMAN CT Severn, MD 21144
4 Beds
2 Baths
1,612 SqFt
Key Details
Sold Price $249,000
Property Type Single Family Home
Sub Type Detached
Listing Status Sold
Purchase Type For Sale
Square Footage 1,612 sqft
Price per Sqft $154
Subdivision The Provinces
MLS Listing ID MDAA399472
Sold Date 07/11/19
Style Ranch/Rambler
Bedrooms 4
Full Baths 2
HOA Y/N N
Abv Grd Liv Area 1,612
Originating Board BRIGHT
Year Built 1979
Annual Tax Amount $2,951
Tax Year 2018
Lot Size 8,488 Sqft
Acres 0.19
Property Description
Come and check out this Rancher style SFR. House features a spacious living area, dining area with sliding glass door that leads to the backyard, eat in kitchen, 4 bedrooms and 2 full bathrooms. Hurry! Don't miss out on this opportunity! Homes needs work but priced accordingly.
Location
State MD
County Anne Arundel
Zoning R5
Rooms
Main Level Bedrooms 4
Interior
Interior Features Carpet, Dining Area, Floor Plan - Traditional
Hot Water Electric
Heating Heat Pump(s)
Cooling Central A/C
Flooring Carpet, Tile/Brick
Equipment Dishwasher, Refrigerator, Range Hood, Oven/Range - Electric
Fireplace N
Window Features Double Pane
Appliance Dishwasher, Refrigerator, Range Hood, Oven/Range - Electric
Heat Source Electric
Exterior
Parking Features Garage - Front Entry
Garage Spaces 1.0
Water Access N
Accessibility None
Attached Garage 1
Total Parking Spaces 1
Garage Y
Building
Story 1
Sewer Public Septic
Water Public
Architectural Style Ranch/Rambler
Level or Stories 1
Additional Building Above Grade, Below Grade
Structure Type Dry Wall
New Construction N
Schools
School District Anne Arundel County Public Schools
Others
Senior Community No
Tax ID 020460590003993
Ownership Fee Simple
SqFt Source Estimated
Security Features Main Entrance Lock
Horse Property N
Special Listing Condition REO (Real Estate Owned)
Read Less
Want to know what your home might be worth? Contact us for a FREE valuation!

Our team is ready to help you sell your home for the highest possible price ASAP

Bought with Joseph J Grimes • Douglas Realty, LLC





