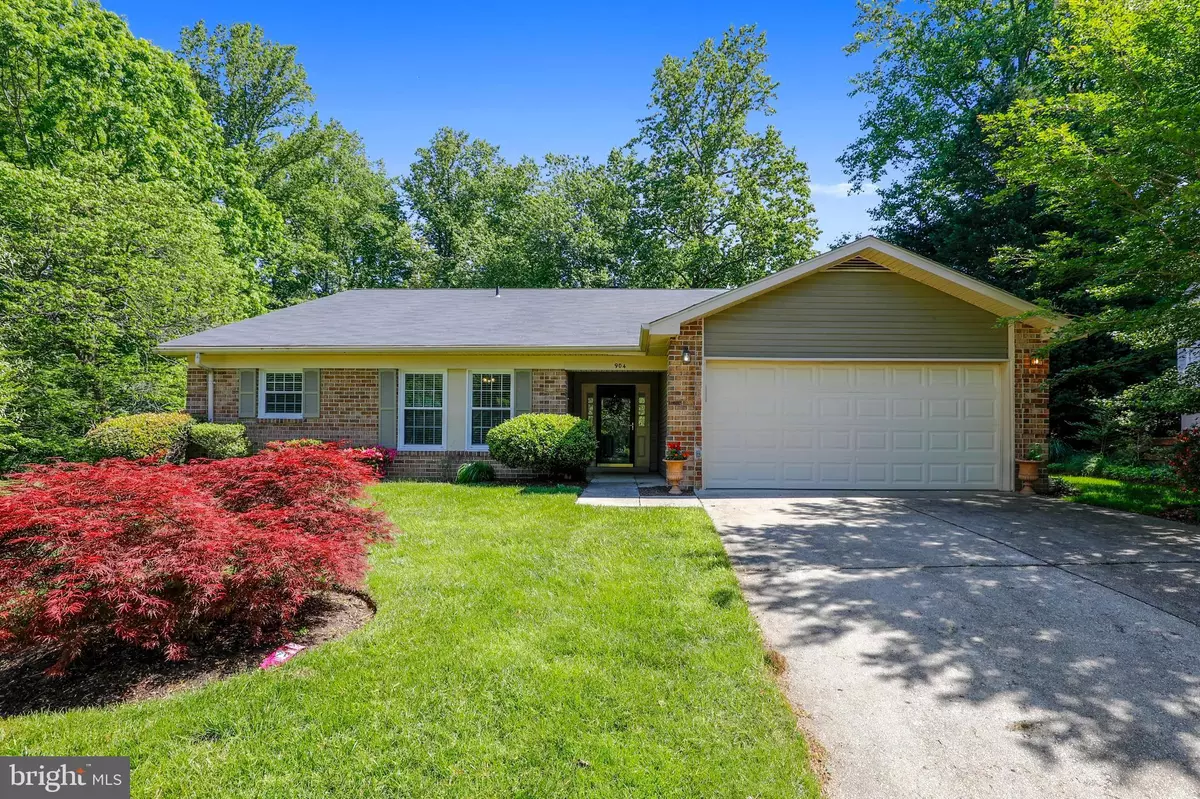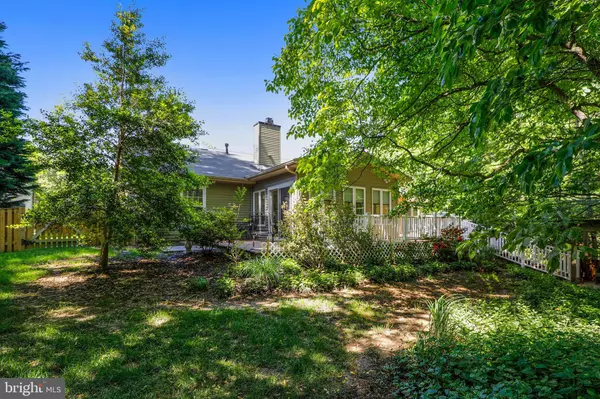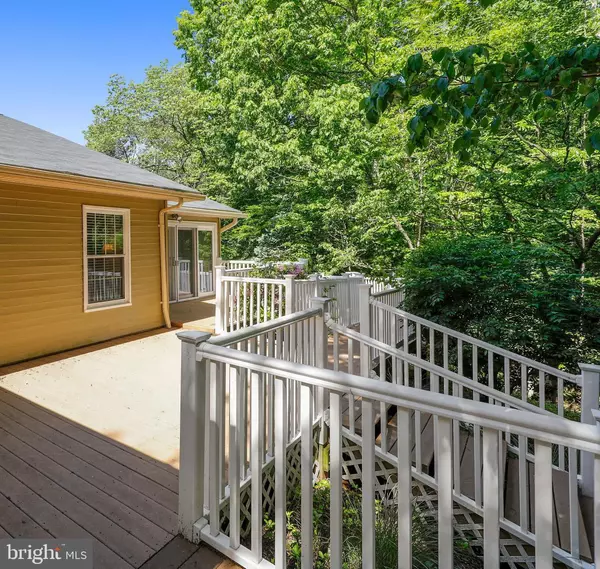$485,000
$515,000
5.8%For more information regarding the value of a property, please contact us for a free consultation.
904 BRIDGEPORT CT Annapolis, MD 21401
4 Beds
3 Baths
2,436 SqFt
Key Details
Sold Price $485,000
Property Type Single Family Home
Sub Type Detached
Listing Status Sold
Purchase Type For Sale
Square Footage 2,436 sqft
Price per Sqft $199
Subdivision Heritage Harbour
MLS Listing ID MDAA398228
Sold Date 07/09/19
Style Ranch/Rambler
Bedrooms 4
Full Baths 3
HOA Fees $136/mo
HOA Y/N Y
Abv Grd Liv Area 2,436
Originating Board BRIGHT
Year Built 1987
Annual Tax Amount $5,104
Tax Year 2018
Lot Size 0.280 Acres
Acres 0.28
Property Description
REDUCED $20K!! WATER Oriented & Amenity Filled 55+ Heritage Harbour of Annapolis! One level living w/4 Bedrooms (TWO Master Suites- 2nd Master great for Caretaker Quarters, Office Space, Craft Room, Extra TV Room) 3 Full Bathrooms, Amazing Roll in Shower, Huge walk in closets, Bright SUN FILLED Sunroom w/STUNNING NEW Floors, 2 Car Garage with Attic for storage, Spacious Eat-in & Open Kitchen, Cathedral Ceilings, Family Room & Living Room with Dual Sided Gas Fireplace! Amazing Mature Landscaping with NEW Fence, Maintenance Free Expansive Multi-Level Decking, Irrigation System, Walk way & GAZEBO all backing to wooded area with the utmost of NATURAL PRIVACY! NEW ROOF TOO! This Home is Turn Key w/NEW CUSTOM paint and ready for you to move right in!! Perfectly placed on this quiet, Cul-de-sac location. Don't Delay!
Location
State MD
County Anne Arundel
Zoning R2
Rooms
Main Level Bedrooms 4
Interior
Interior Features Attic, Bar, Carpet, Ceiling Fan(s), Entry Level Bedroom, Family Room Off Kitchen, Kitchen - Eat-In, Kitchen - Table Space, Primary Bath(s), Pantry, Recessed Lighting, Stall Shower, Walk-in Closet(s)
Hot Water Electric
Heating Heat Pump(s)
Cooling Central A/C, Ceiling Fan(s)
Fireplaces Number 1
Fireplaces Type Gas/Propane, Fireplace - Glass Doors
Equipment Built-In Microwave, Dishwasher, Disposal, Dryer, Exhaust Fan, Icemaker, Stove, Refrigerator, Washer, Water Heater
Fireplace Y
Appliance Built-In Microwave, Dishwasher, Disposal, Dryer, Exhaust Fan, Icemaker, Stove, Refrigerator, Washer, Water Heater
Heat Source Natural Gas
Exterior
Parking Features Garage - Front Entry, Inside Access
Garage Spaces 2.0
Utilities Available Cable TV, DSL Available, Electric Available, Natural Gas Available, Phone, Sewer Available, Water Available
Amenities Available Bank / Banking On-site, Beauty Salon, Billiard Room, Club House, College Courses, Common Grounds, Community Center, Exercise Room, Fitness Center, Golf Club, Golf Course Membership Available, Hot tub, Jog/Walk Path, Lake, Library, Meeting Room, Party Room, Picnic Area, Pier/Dock, Pool - Indoor, Pool - Outdoor, Recreational Center, Retirement Community, Sauna, Spa, Swimming Pool, Tennis Courts, Transportation Service, Water/Lake Privileges
Water Access Y
Roof Type Asphalt
Accessibility Level Entry - Main, No Stairs, Roll-in Shower
Attached Garage 2
Total Parking Spaces 2
Garage Y
Building
Story 1
Sewer Public Sewer
Water Public
Architectural Style Ranch/Rambler
Level or Stories 1
Additional Building Above Grade, Below Grade
New Construction N
Schools
School District Anne Arundel County Public Schools
Others
HOA Fee Include Insurance,Management,Pier/Dock Maintenance,Pool(s),Recreation Facility,Reserve Funds,Sauna,Trash
Senior Community Yes
Age Restriction 55
Tax ID 020289290027687
Ownership Fee Simple
SqFt Source Estimated
Security Features Carbon Monoxide Detector(s),Smoke Detector
Special Listing Condition Standard
Read Less
Want to know what your home might be worth? Contact us for a FREE valuation!

Our team is ready to help you sell your home for the highest possible price ASAP

Bought with Kevin Riffle • Keller Williams Select Realtors





