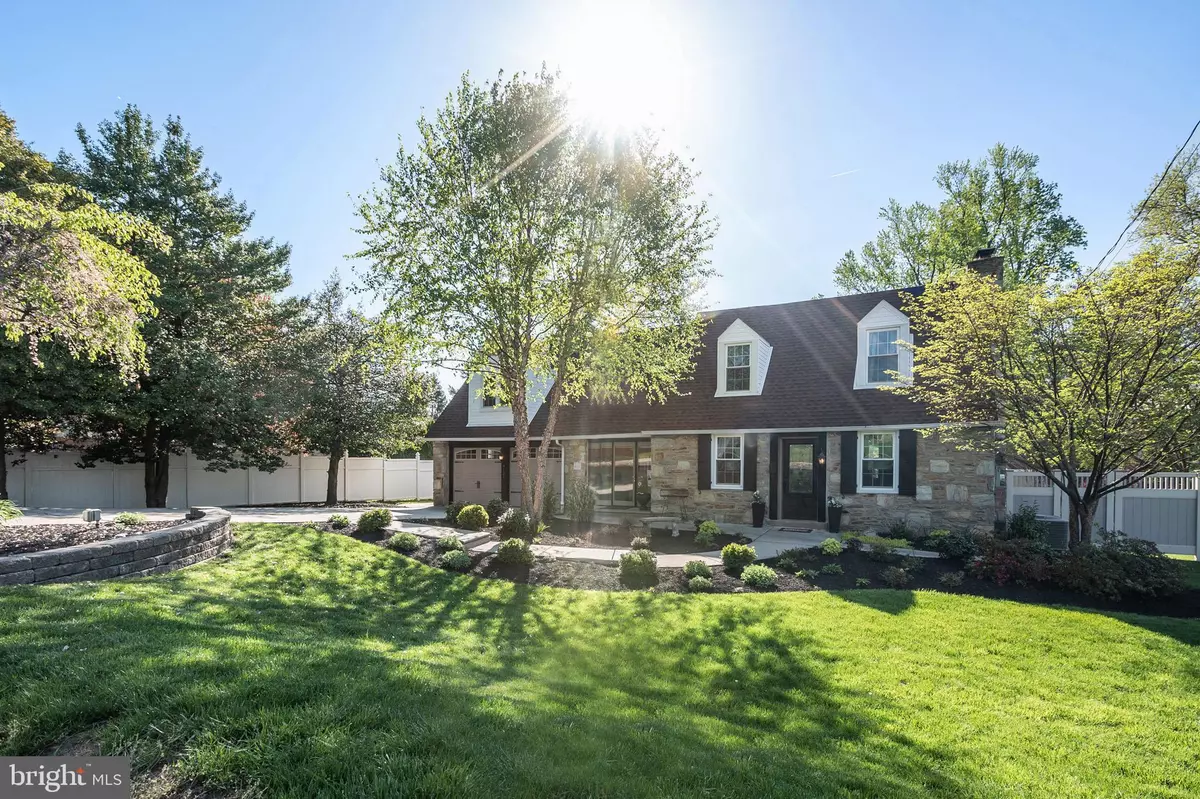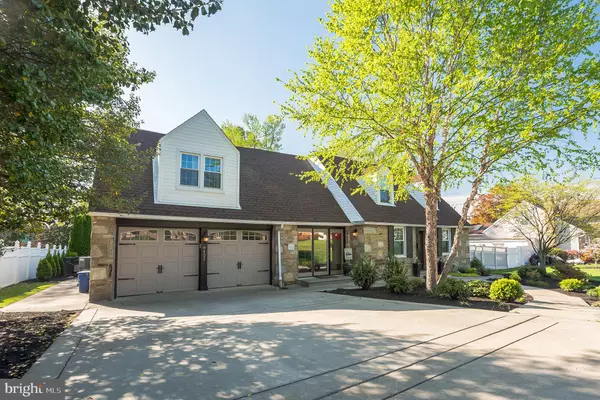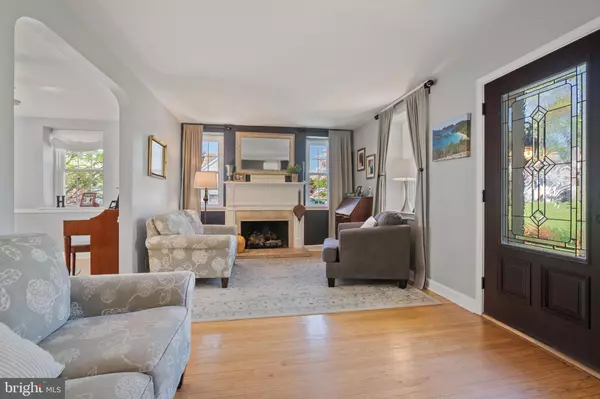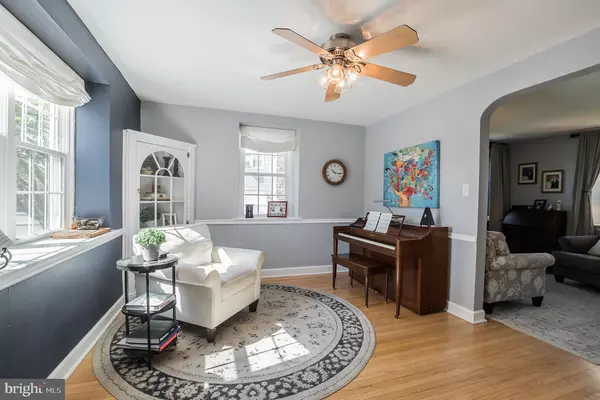$468,900
$455,000
3.1%For more information regarding the value of a property, please contact us for a free consultation.
9121 VERREE RD Philadelphia, PA 19115
4 Beds
3 Baths
2,700 SqFt
Key Details
Sold Price $468,900
Property Type Single Family Home
Sub Type Detached
Listing Status Sold
Purchase Type For Sale
Square Footage 2,700 sqft
Price per Sqft $173
Subdivision Pine Valley
MLS Listing ID PAPH798256
Sold Date 06/25/19
Style Colonial
Bedrooms 4
Full Baths 2
Half Baths 1
HOA Y/N N
Abv Grd Liv Area 2,700
Originating Board BRIGHT
Year Built 1970
Annual Tax Amount $5,477
Tax Year 2019
Lot Size 0.690 Acres
Acres 0.69
Lot Dimensions 100.00 x 370.00
Property Description
Do not miss this immaculately maintained turn key cape cod colonial home, located in the established Bustleton neighborhood of Northeast Philadelphia. This spacious 2700 sq. ft. 4 bedroom, 2.5 bathroom home features, many recent updates and renovations throughout including kitchen, bathrooms, hardwood flooring throughout the main level and large finished lower level truly making it move in ready! The front exterior is brimming with character and curb appeal with its well maintained landscaped yard and front stone facade. Enter inside to the front entryway to the formal living room with beautiful mantle fireplace. From the living room the beautifully updated kitchen features custom wood cabinetry, granite countertops, stainsteel appliances, tile backsplash and tile flooring. The large formal dining room is adjacent to the kitchen, making for an excellent space for entertaining. The first floor includes a brightly lit family room for additional living space. Upstairs the spacious master suite is brightly lit with natural lighting and includes a sitting area, large walk in closet and recently renovated spa like master bathroom with new Whirlpool tub, glass enclosed stand in shower, double vanity and large cedar closet. Upstairs includes 3 additional nicely sized bedrooms with large closets, a renovated full hall bathroom with separate tub/shower and toilet area for convenience and laundry room. Downstairs the finished lower level is spacious and makes for an excellent family room or recreation room and includes a nice size powder room. Outside the large fenced back yard, is beautifully landscaped, offering much privacy and includes a covered patio overlooking your large pool and hot tub, making for the most excellent space for relaxing outdoors and hosting gatherings. The rear yard also features a shed for storage. Home improvements include new 200amp electrical service, windows (25), new roof and HVAC system (2 zone/digital), two 40 gallon hot water heaters, waterproofed basement and installed speed drain (electric sump pump with water powered secondary backup), and newly painted throughout! Making this home, truly turn key! Located in the Bustleton neighborhood of Philadelphia with convenient access to Roosevelt Blv, 95, 276 and SEPTA Regional Rail for quick access to Center City. Do not miss out on this beautiful, well maintained home, schedule an appointment today!
Location
State PA
County Philadelphia
Area 19115 (19115)
Zoning RSD1
Rooms
Other Rooms Living Room, Dining Room, Primary Bedroom, Bedroom 2, Bedroom 3, Bedroom 4, Kitchen, Laundry, Storage Room, Bonus Room, Primary Bathroom, Full Bath, Half Bath
Basement Full, Fully Finished, Drainage System, Daylight, Partial, Improved, Outside Entrance, Sump Pump, Water Proofing System, Windows, Poured Concrete
Interior
Hot Water Natural Gas
Heating Zoned, Forced Air
Cooling Central A/C
Heat Source Natural Gas
Exterior
Parking Features Additional Storage Area, Garage - Front Entry, Garage Door Opener, Inside Access, Oversized
Garage Spaces 6.0
Pool Fenced, In Ground
Water Access N
Roof Type Shingle,Pitched
Accessibility None
Attached Garage 2
Total Parking Spaces 6
Garage Y
Building
Story 2
Sewer Public Sewer
Water Public
Architectural Style Colonial
Level or Stories 2
Additional Building Above Grade, Below Grade
New Construction N
Schools
School District The School District Of Philadelphia
Others
Senior Community No
Tax ID 632267800
Ownership Fee Simple
SqFt Source Assessor
Special Listing Condition Standard
Read Less
Want to know what your home might be worth? Contact us for a FREE valuation!

Our team is ready to help you sell your home for the highest possible price ASAP

Bought with Timothy Collins • Re/Max One Realty





