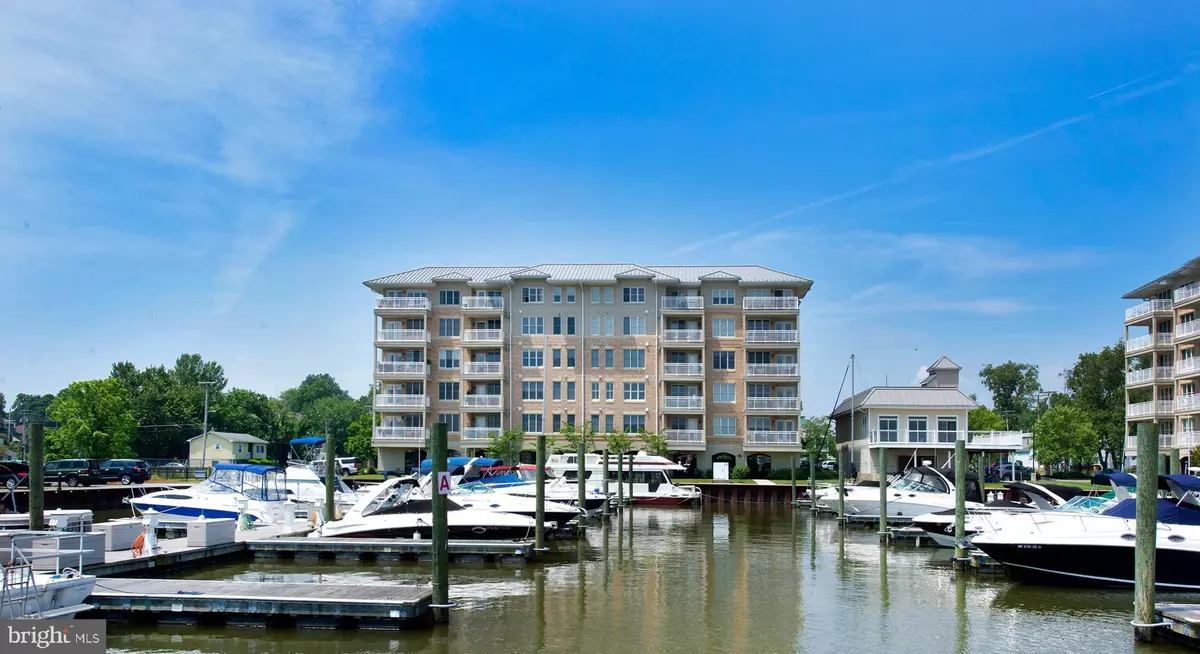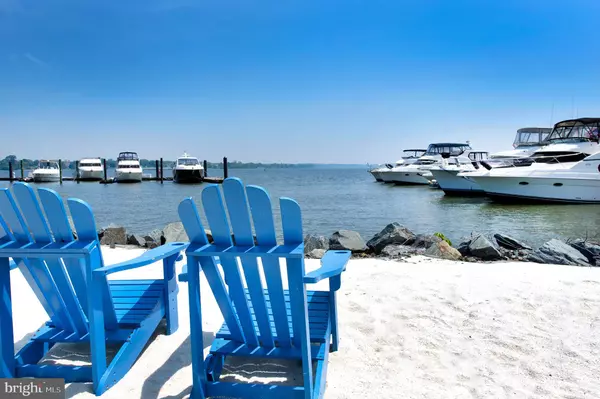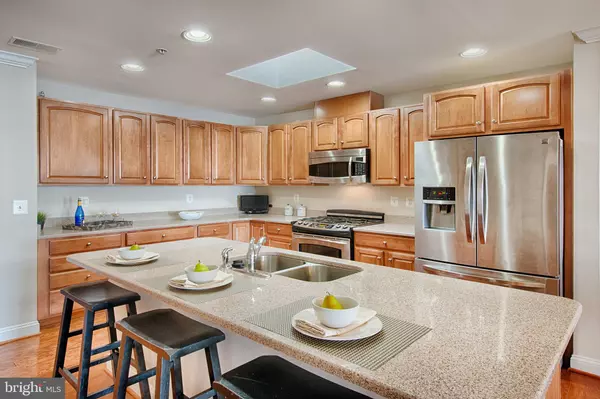$500,000
$514,900
2.9%For more information regarding the value of a property, please contact us for a free consultation.
605 CONCORD ST #3B Havre De Grace, MD 21078
2 Beds
2 Baths
1,655 SqFt
Key Details
Sold Price $500,000
Property Type Condo
Sub Type Condo/Co-op
Listing Status Sold
Purchase Type For Sale
Square Footage 1,655 sqft
Price per Sqft $302
Subdivision Heron Harbor
MLS Listing ID MDHR222906
Sold Date 07/02/19
Style Unit/Flat
Bedrooms 2
Full Baths 2
Condo Fees $349/mo
HOA Y/N N
Abv Grd Liv Area 1,655
Originating Board BRIGHT
Year Built 2008
Annual Tax Amount $8,246
Tax Year 2018
Lot Dimensions x 0.00
Property Description
PRICE REDUCED !!! Spectacular Waterfront Penthouse Condo! Elevator w/ secure front door access. Garage parking for 1 car & parking lot for addl cars. 2 large Bedrooms, two walk in closets and water view from each. Soaking tub & oversized shower. Gourmet kitchen w/ huge island, hardwood flooring, skylights & gas stove. Living room w/ hardwoods and gas fireplace. Outstanding balcony with breathtaking waterfront views. Outdoor Pool. Boat slips can be rented. Walk downtown to great restaurants, antique stores, fabulous restaurants and adjacent to waterfront boardwalk & park. Close to I-95. Pristine. 10+++
Location
State MD
County Harford
Zoning RB
Rooms
Other Rooms Living Room, Dining Room, Primary Bedroom, Bedroom 2, Kitchen, Den, Laundry
Main Level Bedrooms 2
Interior
Interior Features Carpet, Ceiling Fan(s), Crown Moldings, Dining Area, Elevator, Entry Level Bedroom, Floor Plan - Open, Intercom, Kitchen - Gourmet, Kitchen - Island, Primary Bath(s), Primary Bedroom - Bay Front, Recessed Lighting, Skylight(s), Sprinkler System, Upgraded Countertops, Walk-in Closet(s), Wood Floors
Hot Water Electric
Heating Forced Air
Cooling Central A/C, Ceiling Fan(s)
Fireplaces Number 1
Fireplaces Type Fireplace - Glass Doors, Gas/Propane, Mantel(s), Marble
Equipment Built-In Microwave, Dishwasher, Disposal, Dryer, Exhaust Fan, Icemaker, Microwave, Refrigerator, Stainless Steel Appliances, Stove, Washer
Fireplace Y
Window Features Double Pane,Skylights
Appliance Built-In Microwave, Dishwasher, Disposal, Dryer, Exhaust Fan, Icemaker, Microwave, Refrigerator, Stainless Steel Appliances, Stove, Washer
Heat Source Natural Gas
Laundry Has Laundry, Main Floor
Exterior
Exterior Feature Balcony
Parking Features Garage Door Opener, Garage - Side Entry
Garage Spaces 2.0
Fence Privacy
Amenities Available Beach, Bar/Lounge, Common Grounds, Elevator, Extra Storage, Fencing, Gated Community, Pool - Outdoor, Swimming Pool, Water/Lake Privileges, Reserved/Assigned Parking
Waterfront Description Sandy Beach
Water Access Y
Water Access Desc Boat - Powered,Canoe/Kayak,Personal Watercraft (PWC),Private Access
View Bay, Marina, River, Water
Accessibility 32\"+ wide Doors, Elevator, Level Entry - Main
Porch Balcony
Attached Garage 1
Total Parking Spaces 2
Garage Y
Building
Story 1
Sewer Public Sewer
Water Public
Architectural Style Unit/Flat
Level or Stories 1
Additional Building Above Grade, Below Grade
Structure Type Dry Wall
New Construction N
Schools
Elementary Schools Havre De Grace
Middle Schools Havre De Grace
High Schools Havre De Grace
School District Harford County Public Schools
Others
HOA Fee Include Common Area Maintenance,Ext Bldg Maint,Insurance,Lawn Maintenance,Pool(s),Trash,Management
Senior Community No
Tax ID 06-082149
Ownership Condominium
Security Features Main Entrance Lock,Sprinkler System - Indoor,Smoke Detector
Special Listing Condition Standard
Read Less
Want to know what your home might be worth? Contact us for a FREE valuation!

Our team is ready to help you sell your home for the highest possible price ASAP

Bought with Katharine J O'Doherty • American Premier Realty, LLC





