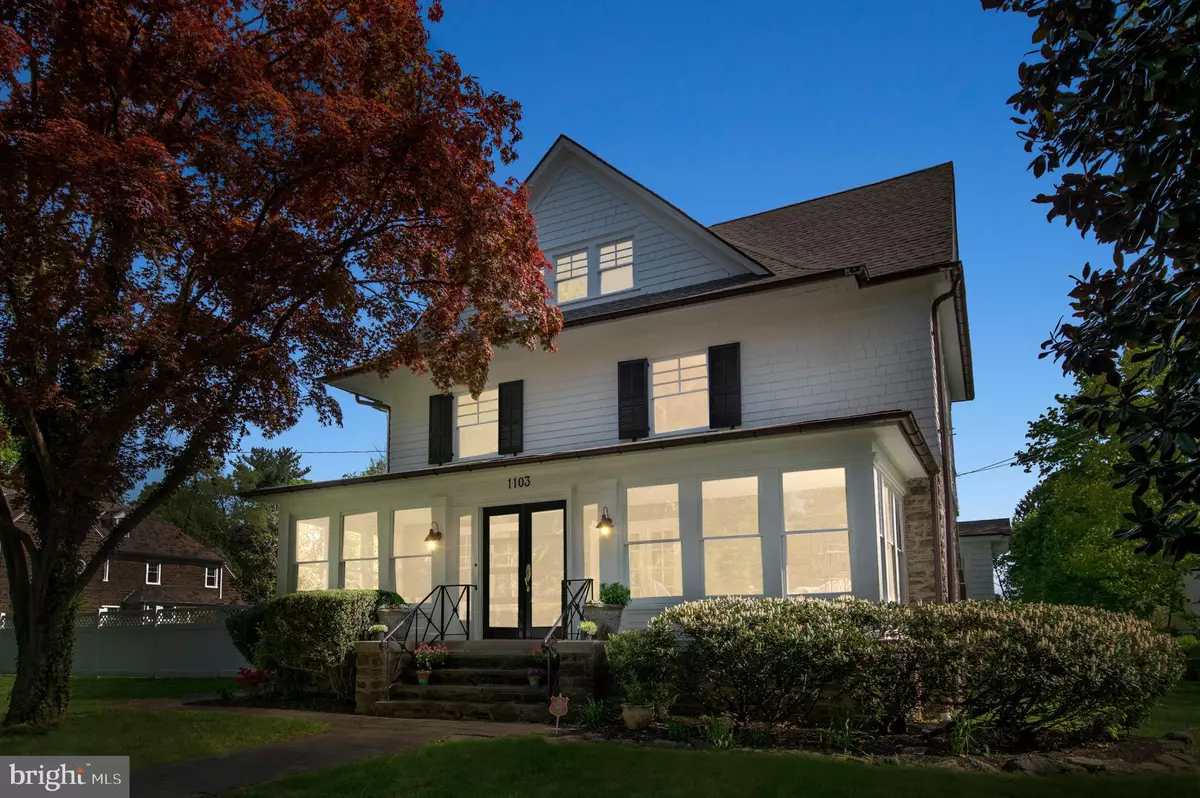$458,763
$450,000
1.9%For more information regarding the value of a property, please contact us for a free consultation.
1103 PROSPECT AVE Elkins Park, PA 19027
6 Beds
5 Baths
4,403 SqFt
Key Details
Sold Price $458,763
Property Type Single Family Home
Sub Type Detached
Listing Status Sold
Purchase Type For Sale
Square Footage 4,403 sqft
Price per Sqft $104
Subdivision Melrose Park
MLS Listing ID PAMC605434
Sold Date 07/01/19
Style Colonial,Victorian
Bedrooms 6
Full Baths 3
Half Baths 2
HOA Y/N N
Abv Grd Liv Area 4,403
Originating Board BRIGHT
Year Built 1930
Annual Tax Amount $12,352
Tax Year 2018
Lot Size 0.689 Acres
Acres 0.69
Lot Dimensions 150.00 x 0.00
Property Description
Beautiful, stately Victorian home located on a picturesque street in Melrose Park. This 5+ bedroom home with over 4,400 sq. ft. of old-world charm has large pane windows, French doors, high ceilings, crown moldings and mahogany hardwood floors throughout. Situated on almost 3/4 of an acre, this property features a gorgeous flagstone patio with stone fire pit, circular driveway and large grassy areas, perfect for relaxing outside with friends and family. Enter the home through the sun-drenched enclosed front porch that spans the entire length of the home. The spacious living room boasts a marble fireplace and is vast enough for two separate seating areas. The bright dining room, with walls of windows, overlooks the patio and expansive grounds. The industrial chef's kitchen includes an Aga 6 burner stove, over-sized Rangemaster stainless hood, stainless restaurant quality counter tops, butler pantry and windowed breakfast area. The Master Suite includes a sitting room/office with tons of closet space and an updated bath. There are 2 remaining bedrooms on the 2nd level, one with an ensuite half bath. The 3rd floor has 2 additional bedrooms and a full bath. Completing this spacious home is a cedar closet, 2nd floor laundry and a 2 car detached garage with additional storage space.
Location
State PA
County Montgomery
Area Cheltenham Twp (10631)
Zoning R4
Rooms
Other Rooms Living Room, Dining Room, Primary Bedroom, Bedroom 2, Bedroom 3, Kitchen, Bedroom 1
Basement Full, Unfinished
Interior
Interior Features Ceiling Fan(s), Crown Moldings, Dining Area, Primary Bath(s), Pantry, Recessed Lighting, Stall Shower, Wood Floors
Hot Water Natural Gas
Heating Radiator
Cooling Central A/C
Flooring Hardwood
Fireplaces Number 1
Equipment Built-In Range, Commercial Range, Dishwasher, Disposal, Dryer, Oven/Range - Gas, Range Hood, Refrigerator, Six Burner Stove, Stainless Steel Appliances, Washer, Water Heater
Fireplace Y
Appliance Built-In Range, Commercial Range, Dishwasher, Disposal, Dryer, Oven/Range - Gas, Range Hood, Refrigerator, Six Burner Stove, Stainless Steel Appliances, Washer, Water Heater
Heat Source Natural Gas
Laundry Upper Floor
Exterior
Exterior Feature Patio(s), Porch(es), Enclosed
Parking Features Oversized
Garage Spaces 7.0
Water Access N
Accessibility None
Porch Patio(s), Porch(es), Enclosed
Total Parking Spaces 7
Garage Y
Building
Story 3+
Sewer Public Sewer
Water Public
Architectural Style Colonial, Victorian
Level or Stories 3+
Additional Building Above Grade, Below Grade
New Construction N
Schools
Elementary Schools Myers
Middle Schools Cedarbrook
High Schools Cheltenham
School District Cheltenham
Others
Senior Community No
Tax ID 31-00-22630-001
Ownership Fee Simple
SqFt Source Estimated
Special Listing Condition Standard
Read Less
Want to know what your home might be worth? Contact us for a FREE valuation!

Our team is ready to help you sell your home for the highest possible price ASAP

Bought with Christopher W. Branin • RE/MAX Experts






