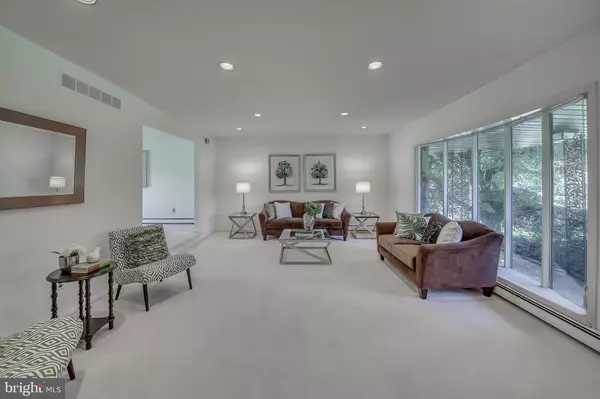$450,000
$450,000
For more information regarding the value of a property, please contact us for a free consultation.
3764 WHEATSHEAF RD Huntingdon Valley, PA 19006
5 Beds
4 Baths
4,470 SqFt
Key Details
Sold Price $450,000
Property Type Single Family Home
Sub Type Detached
Listing Status Sold
Purchase Type For Sale
Square Footage 4,470 sqft
Price per Sqft $100
Subdivision Justa Farms
MLS Listing ID PAMC610974
Sold Date 06/28/19
Style Split Level
Bedrooms 5
Full Baths 2
Half Baths 2
HOA Y/N N
Abv Grd Liv Area 3,470
Originating Board BRIGHT
Year Built 1971
Annual Tax Amount $10,613
Tax Year 2018
Lot Size 0.366 Acres
Acres 0.37
Lot Dimensions 120.00 x 0.00
Property Description
LOCATION, LOCATION, LOCATION!! Welcome to this beautiful 5 bedroom home which is located in the much sought after Lower Moreland school district and right near Albidale Park!!! This home features a welcoming large Center Hall with slate flooring, large coat closet, spacious Living Room with a large picture window with views of the Park and formal Dining Room perfect for entertaining those large family get togethers. The eat-in kitchen has an abundance of cabinets and counterspace. The Family Room is so cozy and has a large wall to wall stone fireplace and sliders to the side patio. The Master Bedroom is large and even has a separate sitting area with it's own sink and closet. The Master Bathroom is over sized and has a 2nd sink with a large vanity. There are 3 additional bedrooms and a hall bathroom with a double vanity on the 2nd floor. There is a bonus 5th bedroom/office that is located near the Family Room and powder room on the lower level. This home also features a large laundry room, finished basement, hardwood floors under some carpeting, fenced in area next to the pool perfect for playing ball, 2 car garage, 2nd powder room conveniently located so it's easy to access when you're hanging out at the pool. Conveniently located near Albidale Park, shopping, trains, restaurants and major highways.
Location
State PA
County Montgomery
Area Lower Moreland Twp (10641)
Zoning L
Rooms
Other Rooms Living Room, Dining Room, Primary Bedroom, Sitting Room, Bedroom 2, Bedroom 3, Bedroom 4, Bedroom 5, Kitchen, Family Room, Foyer, Laundry
Basement Full
Interior
Heating Baseboard - Hot Water
Cooling Central A/C
Fireplaces Number 1
Heat Source Natural Gas
Exterior
Parking Features Inside Access
Garage Spaces 2.0
Water Access N
Accessibility None
Attached Garage 2
Total Parking Spaces 2
Garage Y
Building
Story 2
Sewer Public Sewer
Water Public
Architectural Style Split Level
Level or Stories 2
Additional Building Above Grade, Below Grade
New Construction N
Schools
Elementary Schools Pine Road
Middle Schools Murray Avenue School
High Schools Lower Moreland
School District Lower Moreland Township
Others
Senior Community No
Tax ID 41-00-10138-009
Ownership Fee Simple
SqFt Source Estimated
Special Listing Condition Standard
Read Less
Want to know what your home might be worth? Contact us for a FREE valuation!

Our team is ready to help you sell your home for the highest possible price ASAP

Bought with Heather McCurdy • Coldwell Banker Hearthside Realtors





