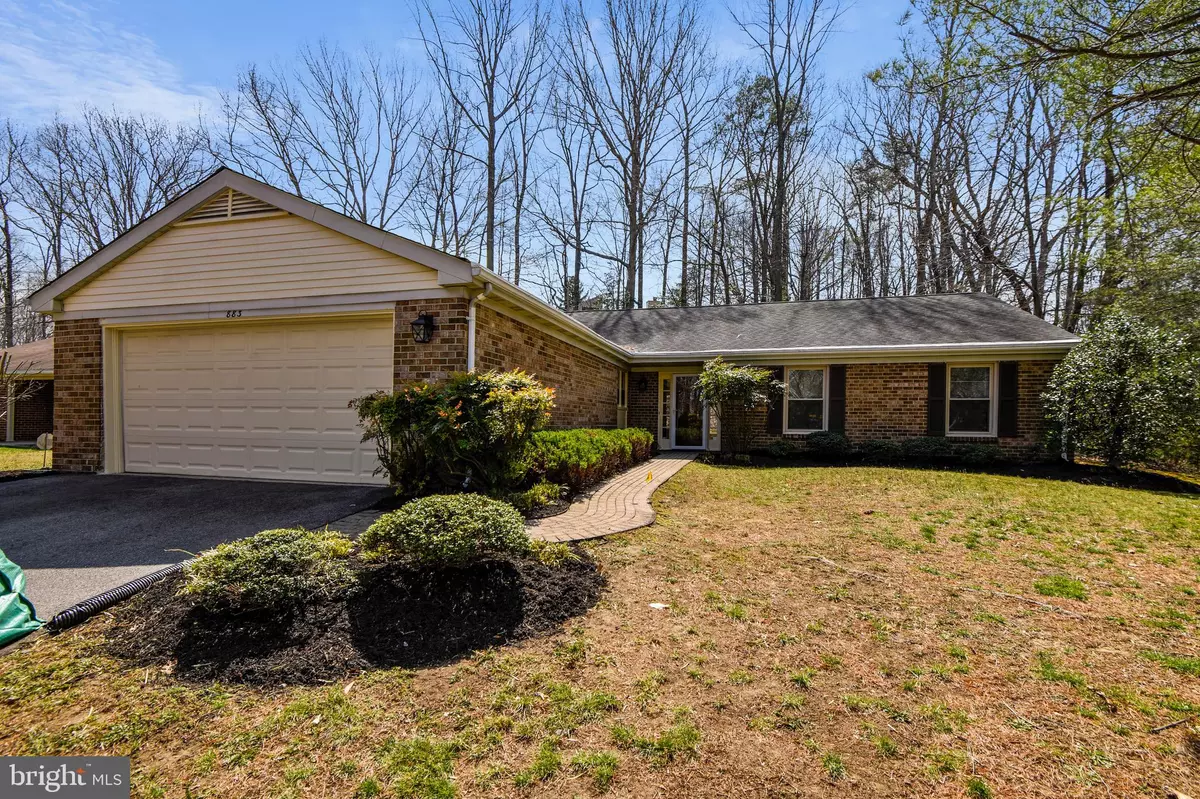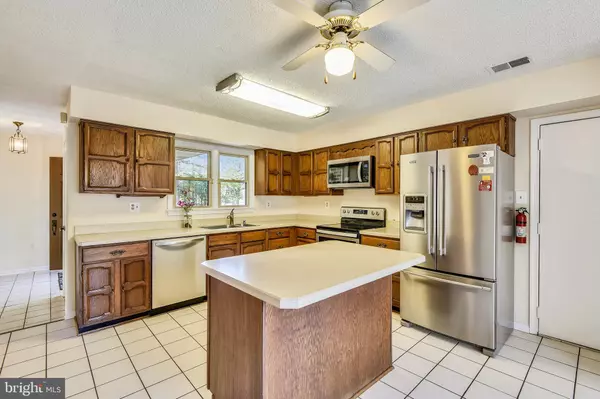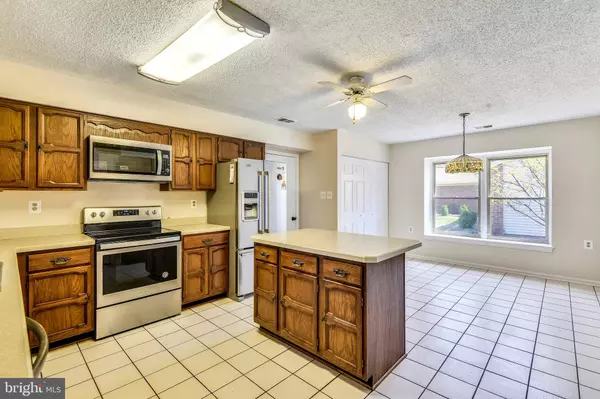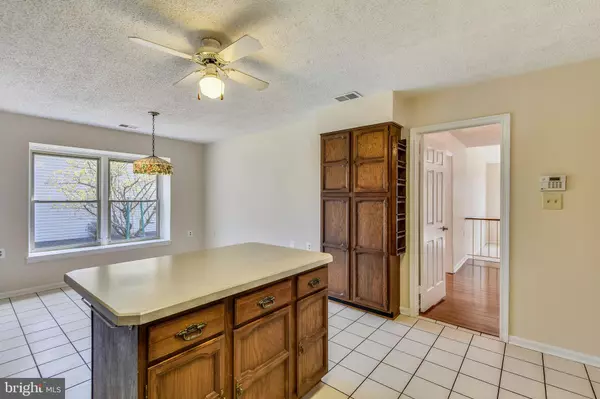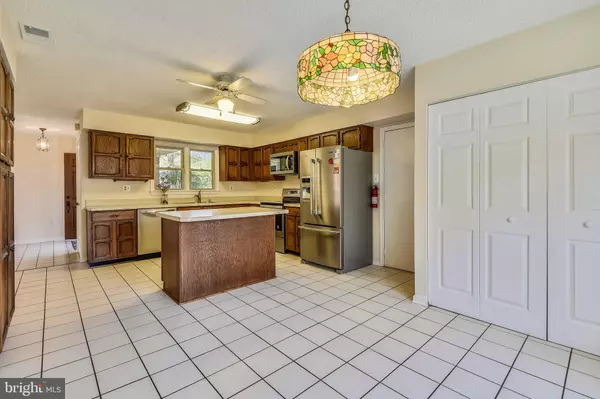$420,000
$424,000
0.9%For more information regarding the value of a property, please contact us for a free consultation.
883 CLUBHOUSE VILLAGE VW Annapolis, MD 21401
3 Beds
2 Baths
2,008 SqFt
Key Details
Sold Price $420,000
Property Type Single Family Home
Sub Type Detached
Listing Status Sold
Purchase Type For Sale
Square Footage 2,008 sqft
Price per Sqft $209
Subdivision Heritage Harbour
MLS Listing ID MDAA394632
Sold Date 06/28/19
Style Ranch/Rambler
Bedrooms 3
Full Baths 2
HOA Fees $136/mo
HOA Y/N Y
Abv Grd Liv Area 2,008
Originating Board BRIGHT
Year Built 1980
Annual Tax Amount $4,439
Tax Year 2018
Lot Size 0.281 Acres
Acres 0.28
Property Description
INCREDIBLE NEW PRICE! You will love this home in the beautiful and amenity-filled community of Heritage Harbour! Freshly painted and carpeted, new appliances, 2-car garage, spacious kitchen complete with island and table space, dining room area, master suite with full bath and walk-in closet, living room AND family room! This beautiful home backs to woods and offers a large deck for relaxing or entertaining. Located across the street from the community tennis courts. Heritage Harbour offers a clubhouse, indoor pool and jacuzzi, tennis courts, exercise room, golf course, dock and exercise room. Make an appointment to view this wonderful home today! Buyer to pay a one-time recreational fee of $2,055 at the time of settlement. See photo tour and floorplan!
Location
State MD
County Anne Arundel
Zoning R2
Rooms
Main Level Bedrooms 3
Interior
Interior Features Carpet, Ceiling Fan(s), Combination Kitchen/Dining, Dining Area, Entry Level Bedroom, Floor Plan - Open, Kitchen - Eat-In, Kitchen - Table Space, Primary Bath(s), Walk-in Closet(s), Wood Floors
Heating Heat Pump(s)
Cooling Ceiling Fan(s), Heat Pump(s)
Equipment Built-In Microwave, Dishwasher, Disposal, Dryer, Refrigerator, Stove, Washer
Fireplace N
Appliance Built-In Microwave, Dishwasher, Disposal, Dryer, Refrigerator, Stove, Washer
Heat Source Electric
Laundry Main Floor
Exterior
Exterior Feature Deck(s)
Parking Features Covered Parking, Garage - Front Entry, Garage Door Opener
Garage Spaces 2.0
Amenities Available Club House, Common Grounds, Community Center, Fitness Center, Golf Course, Golf Course Membership Available, Pool - Indoor, Pool - Outdoor, Tennis Courts
Water Access N
Accessibility None
Porch Deck(s)
Attached Garage 2
Total Parking Spaces 2
Garage Y
Building
Lot Description Backs to Trees, Corner
Story 1
Sewer Public Sewer
Water Public
Architectural Style Ranch/Rambler
Level or Stories 1
Additional Building Above Grade, Below Grade
New Construction N
Schools
Elementary Schools Rolling Knolls
Middle Schools Bates
High Schools Annapolis
School District Anne Arundel County Public Schools
Others
Senior Community Yes
Age Restriction 55
Tax ID 020289290020896
Ownership Fee Simple
SqFt Source Estimated
Horse Property N
Special Listing Condition Standard
Read Less
Want to know what your home might be worth? Contact us for a FREE valuation!

Our team is ready to help you sell your home for the highest possible price ASAP

Bought with Donna A Wisniewski • Long & Foster Real Estate, Inc.

