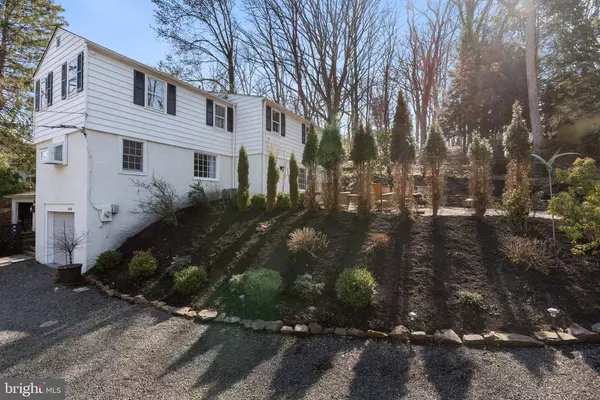$330,000
$339,000
2.7%For more information regarding the value of a property, please contact us for a free consultation.
6128 CARVERSVILLE RD Carversville, PA 18913
3 Beds
2 Baths
1,336 SqFt
Key Details
Sold Price $330,000
Property Type Single Family Home
Sub Type Detached
Listing Status Sold
Purchase Type For Sale
Square Footage 1,336 sqft
Price per Sqft $247
Subdivision None Available
MLS Listing ID PABU459102
Sold Date 06/28/19
Style Cottage
Bedrooms 3
Full Baths 1
Half Baths 1
HOA Y/N N
Abv Grd Liv Area 1,336
Originating Board BRIGHT
Year Built 1946
Annual Tax Amount $5,246
Tax Year 2018
Lot Size 0.468 Acres
Acres 0.47
Lot Dimensions 100.00 x 204.00
Property Description
Wonderful Carversville Cottage! Originally built as studio of a local artist and grew to become the sweet home it is today. Tucked into the hillside it features Craftsman detailing, simple square balusters and newell posts, clean lines and cozy rooms. A fireplace in the dining room acts as an invitation to linger around the table, or curl up in front of the wood stove in the living room. Upstairs find three bedrooms, one with sun room expansion, awake with the sun! Two additional bedrooms, the main bath and laundry complete the floor. Enjoy almost a half acre lot, landscaped garden and wooded hillside providing a natural setting. Walk into the charming Boro of Carversville in moments, take advantage of Bucks County schools, access commuter routes and just minutes to New Hope and Doylestown. This can be your country escape or year round home!
Location
State PA
County Bucks
Area Solebury Twp (10141)
Zoning VR
Rooms
Other Rooms Living Room, Dining Room, Bedroom 2, Bedroom 3, Kitchen, Bedroom 1, Bathroom 1, Half Bath
Basement Partial, Garage Access, Combination
Interior
Interior Features Kitchen - Galley, Pantry
Hot Water Electric
Heating Baseboard - Hot Water, Radiant
Cooling Central A/C
Flooring Hardwood, Ceramic Tile, Other
Fireplaces Number 2
Fireplaces Type Wood
Equipment Built-In Range, Dishwasher
Furnishings No
Fireplace Y
Window Features Double Pane,Storm
Appliance Built-In Range, Dishwasher
Heat Source Oil
Laundry Upper Floor
Exterior
Exterior Feature Patio(s), Deck(s)
Parking Features Additional Storage Area, Basement Garage, Garage Door Opener, Garage - Side Entry
Garage Spaces 5.0
Utilities Available Cable TV Available
Water Access N
Roof Type Asphalt,Shingle
Street Surface Black Top
Accessibility None
Porch Patio(s), Deck(s)
Road Frontage Boro/Township
Attached Garage 1
Total Parking Spaces 5
Garage Y
Building
Lot Description Backs to Trees, Landscaping, Partly Wooded, Rear Yard, Front Yard
Story 2
Sewer On Site Septic
Water Well
Architectural Style Cottage
Level or Stories 2
Additional Building Above Grade, Below Grade
New Construction N
Schools
School District New Hope-Solebury
Others
Senior Community No
Tax ID 41-004-016
Ownership Fee Simple
SqFt Source Assessor
Acceptable Financing Cash, Conventional, FHA, VA
Horse Property N
Listing Terms Cash, Conventional, FHA, VA
Financing Cash,Conventional,FHA,VA
Special Listing Condition Standard
Read Less
Want to know what your home might be worth? Contact us for a FREE valuation!

Our team is ready to help you sell your home for the highest possible price ASAP

Bought with Deana E Corrigan • Realty ONE Group Legacy





