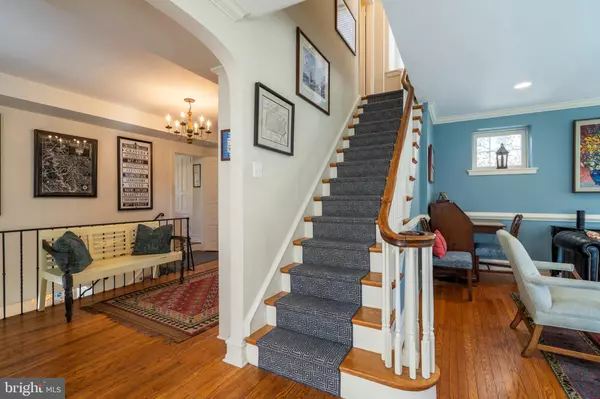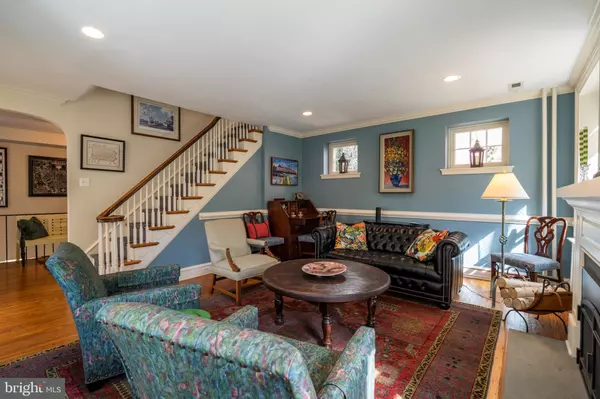$775,000
$799,000
3.0%For more information regarding the value of a property, please contact us for a free consultation.
235 REX AVE Philadelphia, PA 19118
4 Beds
4 Baths
3,458 SqFt
Key Details
Sold Price $775,000
Property Type Single Family Home
Sub Type Detached
Listing Status Sold
Purchase Type For Sale
Square Footage 3,458 sqft
Price per Sqft $224
Subdivision Chestnut Hill
MLS Listing ID PAPH722510
Sold Date 06/26/19
Style Farmhouse/National Folk
Bedrooms 4
Full Baths 3
Half Baths 1
HOA Y/N N
Abv Grd Liv Area 3,458
Originating Board BRIGHT
Year Built 1886
Annual Tax Amount $11,736
Tax Year 2020
Lot Size 5,966 Sqft
Acres 0.14
Lot Dimensions 40.31 x 148.00
Property Description
Charming and enchanting, this beautifully renovated and updated 19th Century Chestnut Hill farmhouse will captivate you from the moment you walk in. Deep window sills and window seats, gorgeous hardwood and pine floors throughout, generous room sizes, high ceilings and custom moldings are just some of the timeless features of this meticulously maintained home. Thoughtfully and carefully renovated in recent years, this is a fabulous home for both formal and informal entertaining yet with everyday living in mind. The main floor features a large living room highlighted by a gas fireplace, cozy library with built-ins and a family room with wet bar. The eat-in kitchen offers granite counters, subway tile backsplash, ceramic tile flooring, and Bosch and JennAir stainless appliances. The handsome dining room includes a gas fireplace, built-ins and two sets of doors that open to a delightful sun porch overlooking a serene rear yard enhanced by a flagstone patio, specimen plantings and a small pond. Bright and airy with windows that bring the outside in, the inviting master suite overlooks the majestic rear yard and offers a tray ceiling with recessed lighting, an updated limestone bath and both a walk-in and a double closet. Three additional bedrooms, one with ensuite bath, and another full bath round out the upper levels of this home. Additional assets include central air, neutral decor, updated baths, recessed and custom lighting, Buderus heater new in 2010, custom window treatments, mudroom, security system, waterproofed basement, generous storage and closet space and a rear shed. Located on a very desirable Chestnut Hill street within easy walking distance of the Wissahickon trails, Shoppes of Chestnut Hill, dining and public transportation, this special home awaits the most discriminating buyer.
Location
State PA
County Philadelphia
Area 19118 (19118)
Zoning RSA3
Direction Southwest
Rooms
Other Rooms Living Room, Dining Room, Primary Bedroom, Bedroom 2, Bedroom 3, Bedroom 4, Kitchen, Family Room, Library, Sun/Florida Room
Basement Other, Sump Pump, Unfinished, Partial
Interior
Interior Features Wet/Dry Bar, Walk-in Closet(s), Upgraded Countertops, Stall Shower, Stain/Lead Glass, Recessed Lighting, Primary Bath(s), Kitchen - Eat-In, Floor Plan - Traditional, Crown Moldings, Ceiling Fan(s), Built-Ins
Hot Water Natural Gas
Heating Hot Water
Cooling Central A/C
Flooring Hardwood, Slate, Tile/Brick
Fireplaces Number 2
Fireplaces Type Gas/Propane
Equipment Dishwasher, Dryer - Electric, Oven/Range - Gas, Range Hood, Refrigerator, Stainless Steel Appliances, Washer
Furnishings No
Fireplace Y
Appliance Dishwasher, Dryer - Electric, Oven/Range - Gas, Range Hood, Refrigerator, Stainless Steel Appliances, Washer
Heat Source Oil
Laundry Lower Floor
Exterior
Exterior Feature Patio(s), Porch(es)
Garage Spaces 3.0
Utilities Available Phone, Cable TV
Water Access N
Accessibility None
Porch Patio(s), Porch(es)
Total Parking Spaces 3
Garage N
Building
Story 3+
Foundation Stone
Sewer Public Sewer
Water Public
Architectural Style Farmhouse/National Folk
Level or Stories 3+
Additional Building Above Grade, Below Grade
Structure Type Wood Ceilings,Plaster Walls,Tray Ceilings
New Construction N
Schools
Elementary Schools John Story Jenks School
Middle Schools John Story Jenks School
High Schools Germantown
School District The School District Of Philadelphia
Others
Senior Community No
Tax ID 092221900
Ownership Fee Simple
SqFt Source Assessor
Security Features Security System
Acceptable Financing Cash, Conventional
Horse Property N
Listing Terms Cash, Conventional
Financing Cash,Conventional
Special Listing Condition Standard
Read Less
Want to know what your home might be worth? Contact us for a FREE valuation!

Our team is ready to help you sell your home for the highest possible price ASAP

Bought with Louise Dalessandro • Elfant Wissahickon-Chestnut Hill





