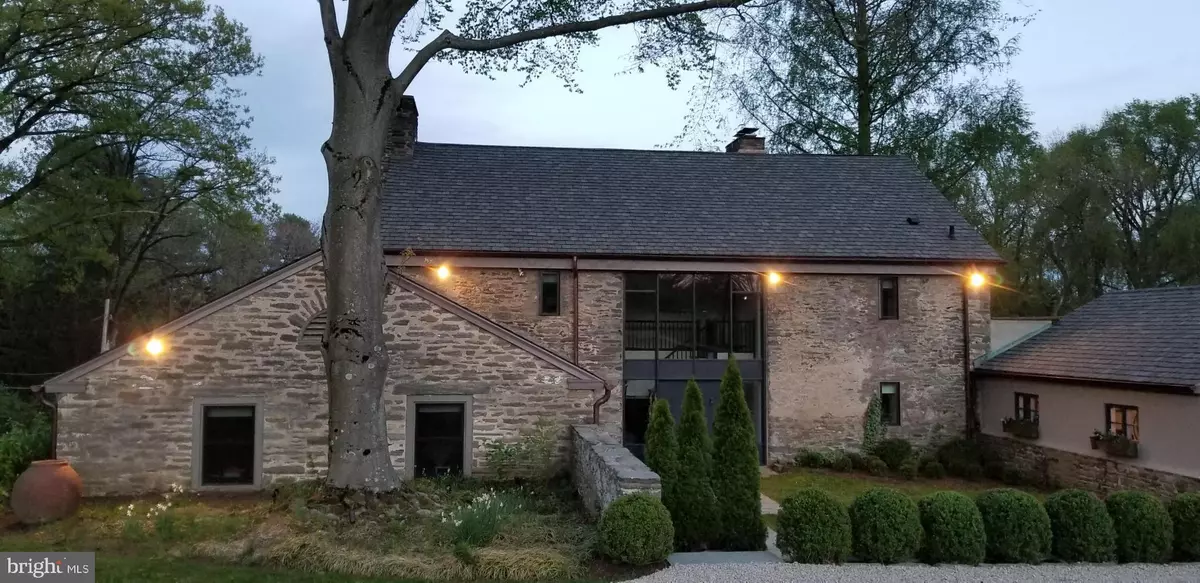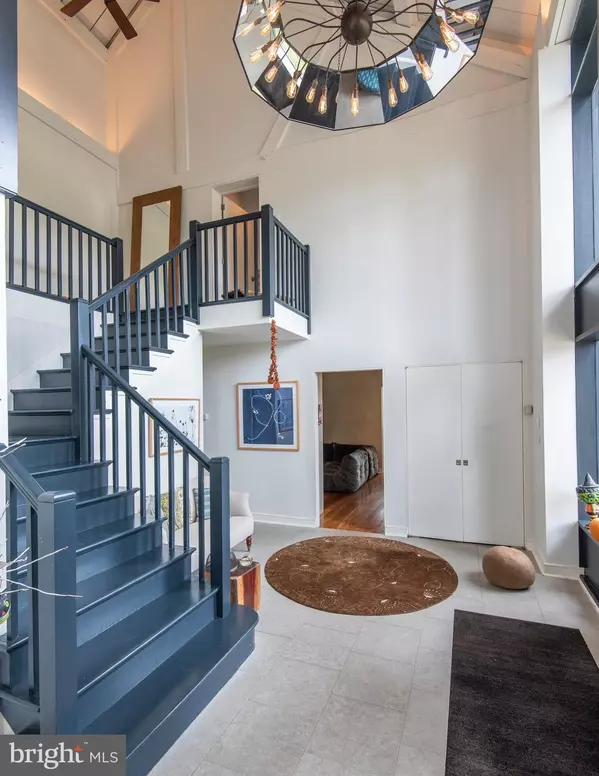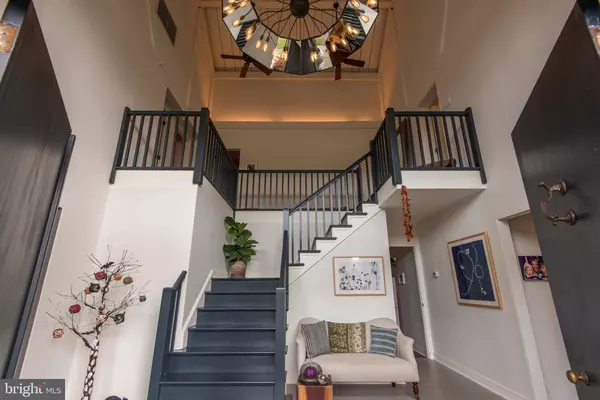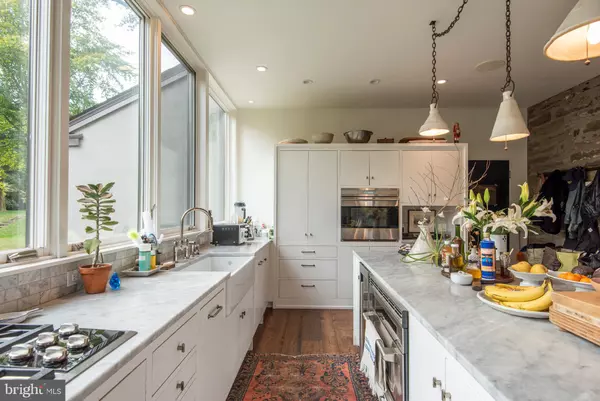$2,395,000
$2,395,000
For more information regarding the value of a property, please contact us for a free consultation.
600 ST ANDREWS RD Philadelphia, PA 19118
7 Beds
6 Baths
7,208 SqFt
Key Details
Sold Price $2,395,000
Property Type Single Family Home
Sub Type Detached
Listing Status Sold
Purchase Type For Sale
Square Footage 7,208 sqft
Price per Sqft $332
Subdivision Chestnut Hill
MLS Listing ID PAPH772930
Sold Date 06/24/19
Style Converted Barn
Bedrooms 7
Full Baths 4
Half Baths 2
HOA Y/N N
Abv Grd Liv Area 7,208
Originating Board BRIGHT
Year Built 1819
Annual Tax Amount $14,901
Tax Year 2020
Lot Size 1.446 Acres
Acres 1.45
Lot Dimensions 60.22 x 363.45
Property Description
Historic Chestnut Hill is famed for its stately homes, grand elevations, local stone, rich period architectural detail and amazing woodwork. But if you are looking for an extraordinary home surrounded by spacious grounds and mature trees this is the property for you. Built in 1819 as a barn for an adjacent estate, used in the 1880's as an art studio, in the 1920's as a law office, converted to a home in 1959 and finally tastefully refurbished throughout the last 10 years to 7 bedroom, 4 full baths and 2 half baths beauty that it is today. Enter through the converted barn space into an impressive double height foyer with original exposed beams and custom designed chandelier by Lostine/Roberto Ogden. Proceed to the right through the dining room with gas fireplace, smoothly finished with Venetian plaster, past the powder room and into the stunning kitchen. The gorgeous kitchen is part of an extension created by the current owner, which not only offers all the modern conveniences of high end appliances, custom cabinetry, family banquette but wonderful extended views of the garden and tree canopies all around.You can access the attached garage from the kitchen. To the left of the entrance foyer is the formal living room, wood burning fireplace, built in shelves and all walls beautifully covered by Farrow & Ball wallpaper, super cozy space for the family to lounge, read, rest. Past the Living Room, to the right is a guest bedroom with gas fireplace and deep window sills to ensure you will never want to leave. Down the hall is a beautifully finished full bath, laundry room and two additional rooms used as his and hers home offices. These office spaces have a completely different entrance to help the home remain fully private if you wanted to practice from them. On the second level there are 3 rooms and 2 full baths. The spacious Master Suite is on this level with en suite full bath, large dressing room, gas fireplace and a private deck to enjoy the sun come down with a glass of wine once the kids are settled. The 2 children bedrooms and their shared bath are on this level as well. The lower level will surprise you. There is a full in-law/au pair suite on this level with a private entrance as well--full bath, bedroom and living area. One of my favorite rooms can be found here, what I call "The Lodge" because it is set up with a fantastic 14' table, dimmed lights and huge wood burning fireplace. I envision all holiday meals in the Lodge with doors that open up to the stone patio and grounds. The original 1959 kitchen is on this level, used as a service kitchen for BBQ and au-pair. This property goes street to street with the front facing St Andrews and the rear with secondary driveway facing Hartwell, easement and deed covenant prevents subdivision but the original garage on the rear lot makes one dream of converting it into a entertainment/pool house or guest house. When you tour the grounds please stop by the amazing Sequoia, you will realize this home can be your sanctuary and you should not miss the opportunity to make this very special property and location your new home.
Location
State PA
County Philadelphia
Area 19118 (19118)
Zoning RSD1
Rooms
Basement Other
Main Level Bedrooms 3
Interior
Interior Features 2nd Kitchen, Ceiling Fan(s), Kitchen - Eat-In, Kitchen - Island, Primary Bath(s), Walk-in Closet(s), Built-Ins, Exposed Beams, Formal/Separate Dining Room, Kitchen - Gourmet, Recessed Lighting, Store/Office, Upgraded Countertops, Wood Floors
Hot Water Natural Gas
Heating Radiant, Radiator
Cooling Central A/C
Flooring Ceramic Tile, Hardwood
Fireplaces Number 3
Fireplaces Type Non-Functioning
Equipment Built-In Range, Cooktop, Refrigerator, Stainless Steel Appliances, Dishwasher, Disposal, Dryer - Front Loading, Dual Flush Toilets
Fireplace Y
Appliance Built-In Range, Cooktop, Refrigerator, Stainless Steel Appliances, Dishwasher, Disposal, Dryer - Front Loading, Dual Flush Toilets
Heat Source Oil
Laundry Main Floor
Exterior
Exterior Feature Patio(s)
Parking Features Garage Door Opener, Garage - Front Entry, Garage - Rear Entry, Inside Access
Garage Spaces 7.0
Fence Wood
Water Access N
Roof Type Architectural Shingle
Accessibility None
Porch Patio(s)
Attached Garage 2
Total Parking Spaces 7
Garage Y
Building
Story 3+
Sewer Public Sewer
Water Public
Architectural Style Converted Barn
Level or Stories 3+
Additional Building Above Grade, Below Grade
New Construction N
Schools
Elementary Schools John Story Jenks School
Middle Schools John Story Jenks School
High Schools Germantown
School District The School District Of Philadelphia
Others
Senior Community No
Tax ID 092178400
Ownership Fee Simple
SqFt Source Assessor
Security Features Carbon Monoxide Detector(s),Smoke Detector
Acceptable Financing Conventional, Cash
Horse Property N
Listing Terms Conventional, Cash
Financing Conventional,Cash
Special Listing Condition Standard
Read Less
Want to know what your home might be worth? Contact us for a FREE valuation!

Our team is ready to help you sell your home for the highest possible price ASAP

Bought with Dorothy L Storm • BHHS Fox & Roach-Chestnut Hill





