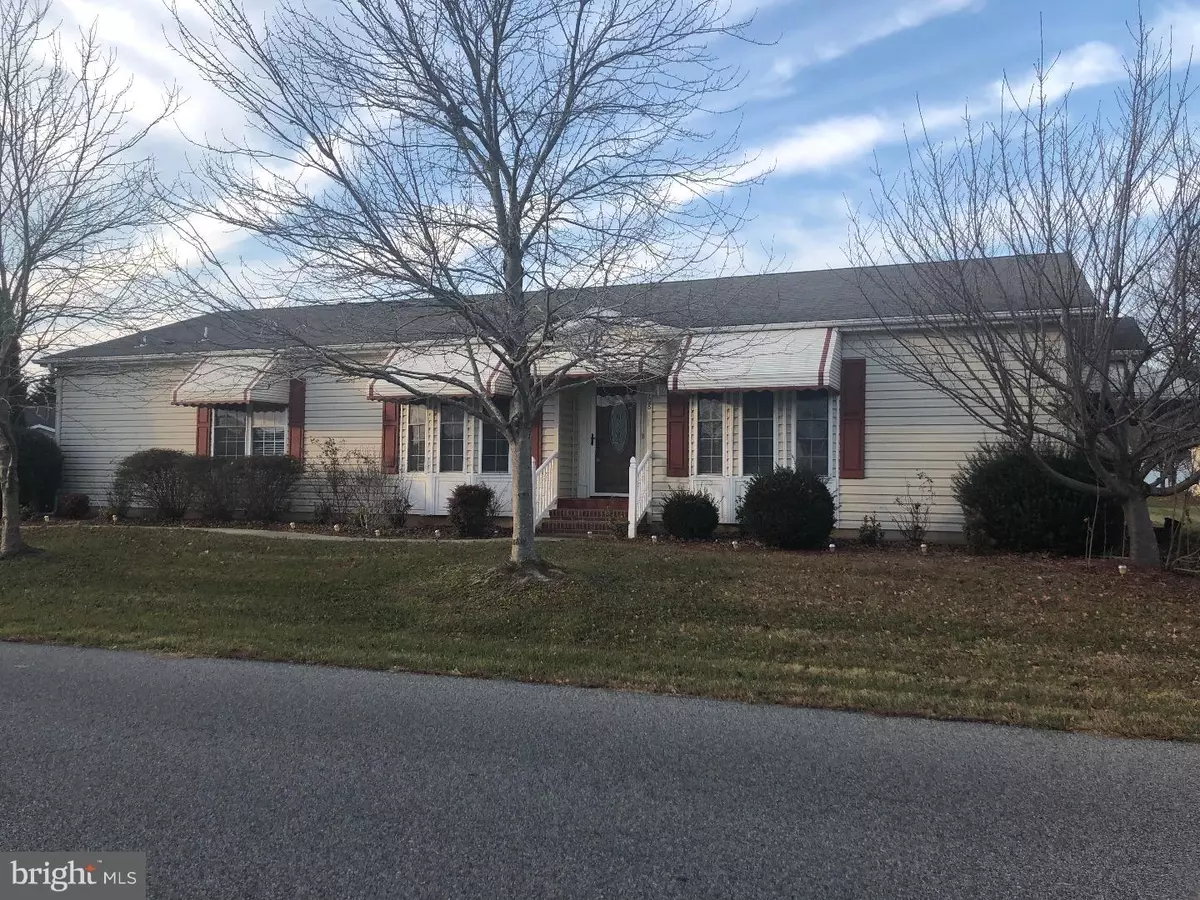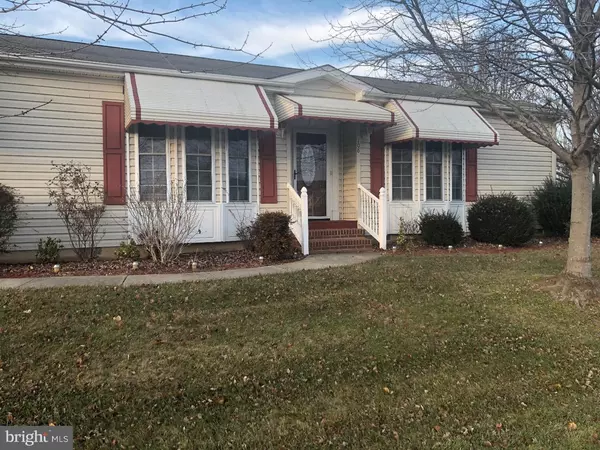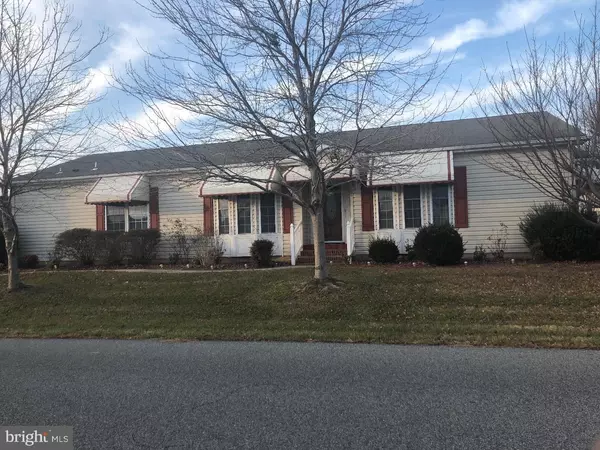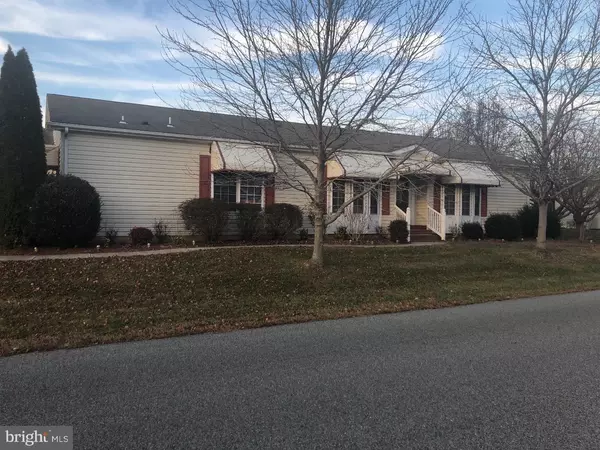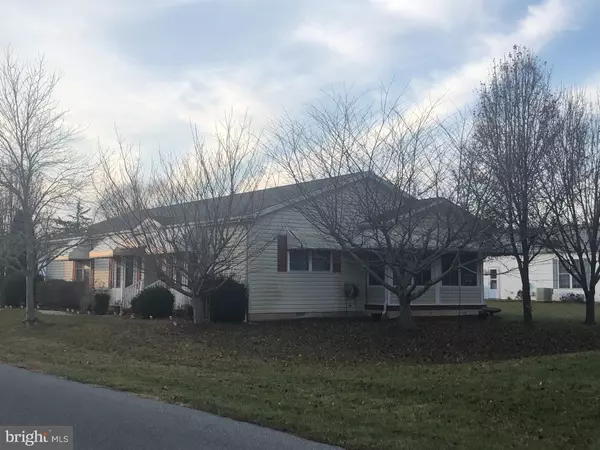$93,000
$92,500
0.5%For more information regarding the value of a property, please contact us for a free consultation.
108 N STETSON LN Camden, DE 19934
2 Beds
2 Baths
1,686 SqFt
Key Details
Sold Price $93,000
Property Type Single Family Home
Sub Type Detached
Listing Status Sold
Purchase Type For Sale
Square Footage 1,686 sqft
Price per Sqft $55
Subdivision Barclay Farms
MLS Listing ID DEKT102652
Sold Date 06/26/19
Style Ranch/Rambler
Bedrooms 2
Full Baths 2
HOA Y/N N
Abv Grd Liv Area 1,686
Originating Board TREND
Land Lease Amount 350.0
Land Lease Frequency Monthly
Year Built 2000
Annual Tax Amount $1,295
Tax Year 2017
Property Description
This is a beautiful model is the best value here with a Beautiful 4 Season Room complete with a Mitsubishi Heater/ air conditioner unit, which is super efficient! Custom Awnings to compliment the energy efficiency and beauty of this home. Lovely kitchen/ dinning area with plenty of room for company with seating room at bar. Large room could be dinning room/ family room/ office/ what ever your needs are! This home is as sturdy as they come, with 2x6 walls and 6" insulation to be again super efficient. Beautiful Master suite boast a large walk in closet, master bath has whirlpool bath and a shower stall. Second bath has a large shower stall. ROOM SIZES ARE NICE AND LARGE WITH AN OPEN FLOWING FLOOR PLAN. Crown Molding and Chair Rail through out this beautiful home. This home is ready to Love and waiting for You! MUST SEE THIS BEAUTY!!! This home is close to the club house so you can get your walks in easily, while using the hot tub, or walking to play games, or go fishing in the Stocked Pond! Their are some Big Ones in that Pond!
Location
State DE
County Kent
Area Caesar Rodney (30803)
Zoning NA
Rooms
Other Rooms Living Room, Dining Room, Primary Bedroom, Kitchen, Family Room, Bedroom 1, Bonus Room
Main Level Bedrooms 2
Interior
Interior Features Primary Bath(s), Kitchen - Island, Ceiling Fan(s), Stain/Lead Glass, WhirlPool/HotTub, Stall Shower, Breakfast Area
Hot Water Natural Gas
Heating Forced Air
Cooling Central A/C
Flooring Fully Carpeted, Vinyl
Fireplaces Type Gas/Propane
Fireplace N
Window Features Bay/Bow,Energy Efficient
Heat Source Natural Gas
Laundry Main Floor
Exterior
Garage Spaces 2.0
Amenities Available Swimming Pool, Club House
Water Access N
Accessibility Mobility Improvements
Total Parking Spaces 2
Garage N
Building
Lot Description Corner
Story 1
Foundation Concrete Perimeter
Sewer Public Sewer
Water Public
Architectural Style Ranch/Rambler
Level or Stories 1
Additional Building Above Grade
Structure Type 9'+ Ceilings
New Construction N
Schools
Elementary Schools W.B. Simpson
School District Caesar Rodney
Others
Pets Allowed Y
HOA Fee Include Pool(s),Common Area Maintenance,Lawn Maintenance,Snow Removal,Trash,Health Club
Senior Community Yes
Age Restriction 55
Tax ID NM-02-09400-01-0800-184
Ownership Land Lease
SqFt Source Assessor
Acceptable Financing Conventional, Cash
Horse Property N
Listing Terms Conventional, Cash
Financing Conventional,Cash
Special Listing Condition Standard
Pets Allowed Case by Case Basis
Read Less
Want to know what your home might be worth? Contact us for a FREE valuation!

Our team is ready to help you sell your home for the highest possible price ASAP

Bought with Angel L Cabazza • RE/MAX Horizons

