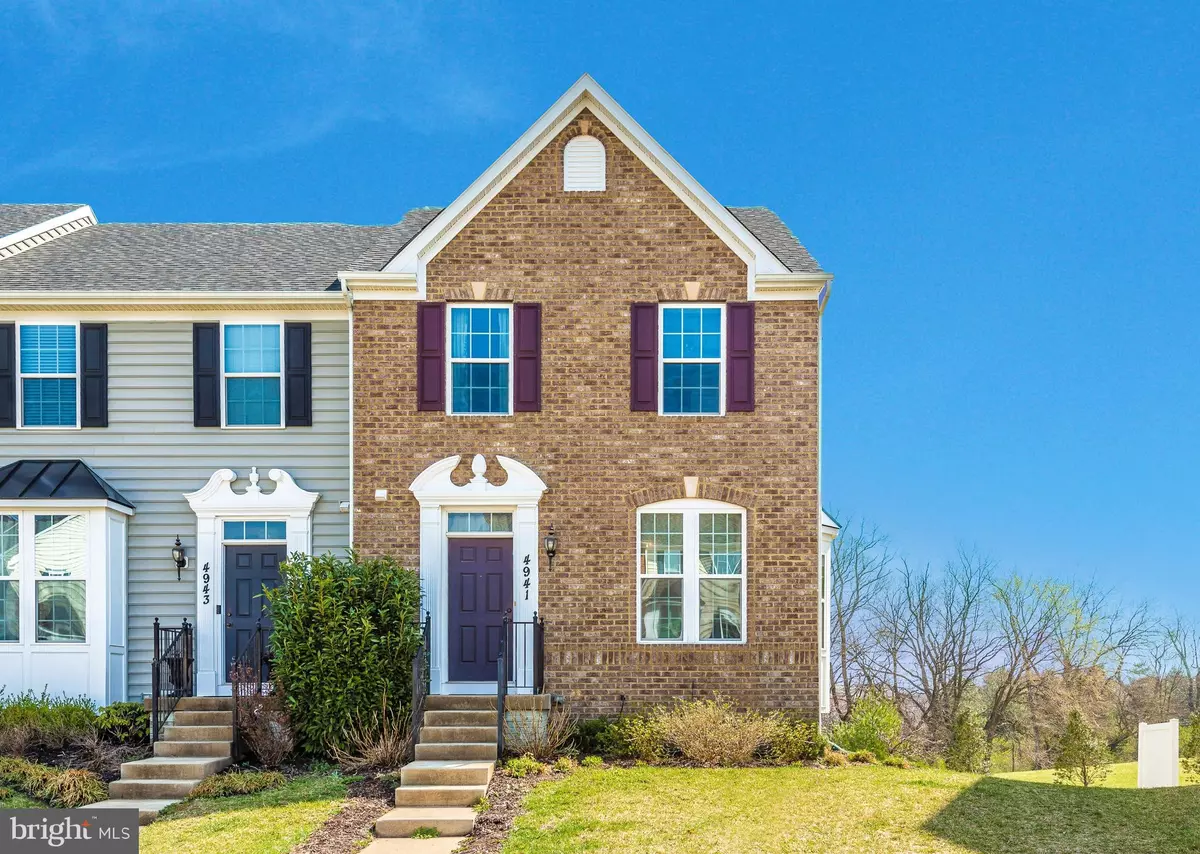$345,000
$349,990
1.4%For more information regarding the value of a property, please contact us for a free consultation.
4941 SMALL GAINS WAY Frederick, MD 21703
3 Beds
4 Baths
2,492 SqFt
Key Details
Sold Price $345,000
Property Type Townhouse
Sub Type End of Row/Townhouse
Listing Status Sold
Purchase Type For Sale
Square Footage 2,492 sqft
Price per Sqft $138
Subdivision Linton At Ballenger
MLS Listing ID MDFR233642
Sold Date 06/26/19
Style Colonial
Bedrooms 3
Full Baths 2
Half Baths 2
HOA Fees $100/qua
HOA Y/N Y
Abv Grd Liv Area 1,692
Originating Board BRIGHT
Year Built 2013
Annual Tax Amount $3,975
Tax Year 2018
Lot Size 2,448 Sqft
Acres 0.06
Property Description
No detail overlooked in this bright and spacious end unit townhome in Linton at Ballenger! Gleaming hardwoods and open concept main level, your living room opens to a gourmet kitchen with generous island. Granite countertops and beautiful ceramic backsplash with plenty of room for your oversized kitchen table in the attached dining space - recessed lighting, and coffee bar with plenty of storage. Master with trey ceiling and upgraded bath with granite double vanity and soaking tub. Upper level laundry and two additional bedrooms share a hall bath. Full walkout level basement with office and bath including large light-filled rec room with gas fireplace. Spacious trex deck with room for plenty of furniture and a beautiful view. Easy access to many community amenities including clubhouse with pool, and perfect location for commuting. This beautiful home has every upgrade, and has been meticulously maintained- don't miss out on the opportunity to show!
Location
State MD
County Frederick
Zoning RES
Rooms
Other Rooms Living Room, Primary Bedroom, Bedroom 2, Bedroom 3, Kitchen, Family Room, Den, Laundry, Bathroom 2, Primary Bathroom
Basement Full, Fully Finished, Walkout Level
Interior
Interior Features Family Room Off Kitchen, Kitchen - Island, Kitchen - Eat-In, Primary Bath(s), Stall Shower, Walk-in Closet(s), Wood Floors
Hot Water Natural Gas
Heating Forced Air
Cooling Central A/C
Flooring Hardwood, Carpet
Fireplaces Number 1
Fireplaces Type Gas/Propane
Equipment Built-In Microwave, Dishwasher, Dryer, Exhaust Fan, Icemaker, Refrigerator, Washer, Humidifier, Disposal
Fireplace Y
Window Features Bay/Bow
Appliance Built-In Microwave, Dishwasher, Dryer, Exhaust Fan, Icemaker, Refrigerator, Washer, Humidifier, Disposal
Heat Source Natural Gas
Laundry Upper Floor, Washer In Unit, Dryer In Unit
Exterior
Amenities Available Club House, Exercise Room, Fitness Center, Pool - Outdoor, Tot Lots/Playground
Water Access N
View Trees/Woods
Roof Type Shingle
Accessibility None
Garage N
Building
Story 3+
Sewer Public Sewer
Water Public
Architectural Style Colonial
Level or Stories 3+
Additional Building Above Grade, Below Grade
New Construction N
Schools
Elementary Schools Tuscarora
Middle Schools Ballenger Creek
High Schools Tuscarora
School District Frederick County Public Schools
Others
HOA Fee Include Common Area Maintenance,Management,Pool(s),Recreation Facility,Road Maintenance,Snow Removal,Trash
Senior Community No
Tax ID 1123589396
Ownership Fee Simple
SqFt Source Estimated
Horse Property N
Special Listing Condition Standard
Read Less
Want to know what your home might be worth? Contact us for a FREE valuation!

Our team is ready to help you sell your home for the highest possible price ASAP

Bought with Kenneth A Grant • RE/MAX Plus





