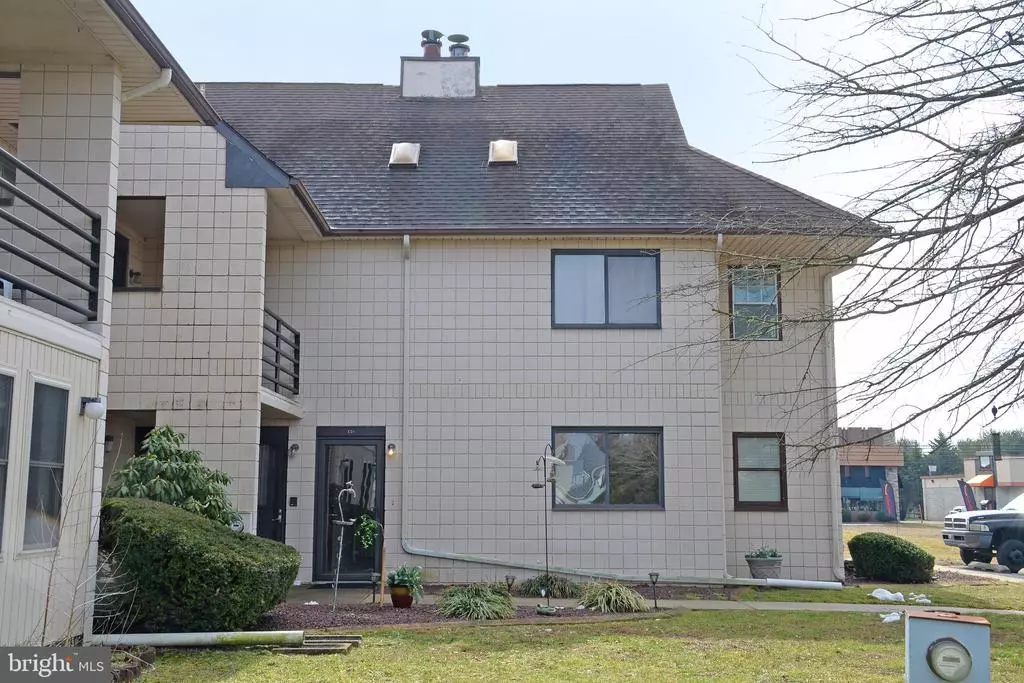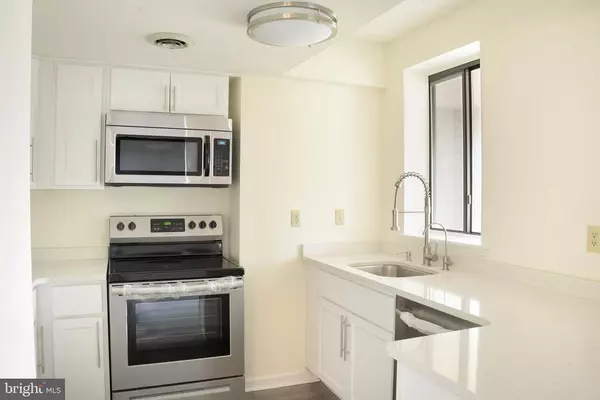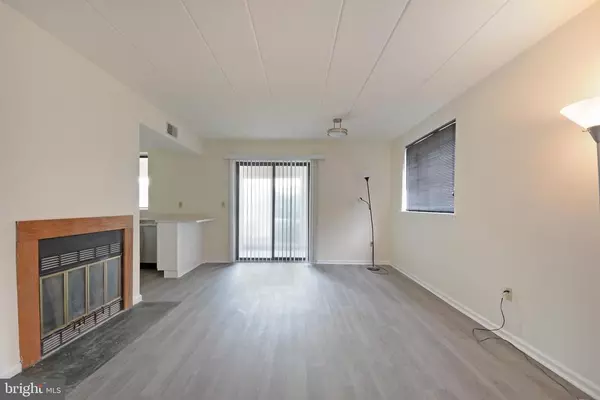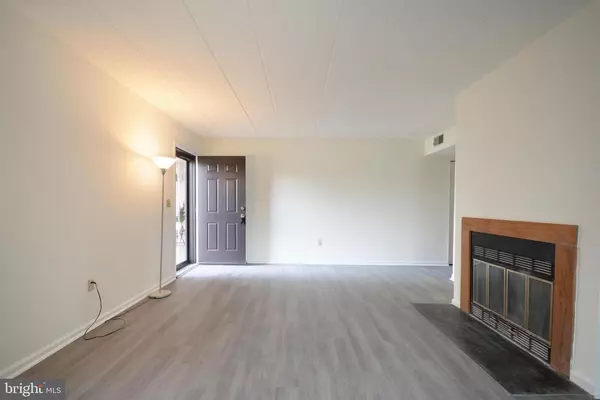$108,000
$112,900
4.3%For more information regarding the value of a property, please contact us for a free consultation.
1324 AFTON CT Dover, DE 19904
2 Beds
1 Bath
1,000 SqFt
Key Details
Sold Price $108,000
Property Type Condo
Sub Type Condo/Co-op
Listing Status Sold
Purchase Type For Sale
Square Footage 1,000 sqft
Price per Sqft $108
Subdivision Olde Oak
MLS Listing ID DEKT219986
Sold Date 06/21/19
Style Unit/Flat
Bedrooms 2
Full Baths 1
Condo Fees $250/qua
HOA Y/N N
Abv Grd Liv Area 1,000
Originating Board BRIGHT
Annual Tax Amount $530
Tax Year 2018
Property Description
Welcome to Afton Court where all you need to do is unpack and live easy! This main level 2 bedroom condo has been renovated with style and a modern flair. New vinyl plank flooring and soft paint palate throughout. Open living and dining room boast tons of natural light and a fireplace. Kitchen has been completely renovated with custom cabinets, quartz counter tops and stainless steel appliances!! Updated bathroom with dual entry. Additional living area in the enclosed porch, for a home gym, office or den. Centrally located in Dover within walking distance to plenty of shopping, restaurants, and entertainment. Less than 2 miles to Kent General Hospital, Modern Maturity Center, Dover Public Library and Schutte Park just to name a few. This home is eager for a new owner so schedule your tour today!
Location
State DE
County Kent
Area Capital (30802)
Zoning RES
Rooms
Other Rooms Living Room, Bedroom 2, Kitchen, Bedroom 1
Main Level Bedrooms 2
Interior
Interior Features Combination Dining/Living, Kitchen - Efficiency
Heating Forced Air
Cooling Central A/C
Fireplaces Type Fireplace - Glass Doors
Equipment Built-In Microwave, Built-In Range, Dishwasher
Fireplace Y
Appliance Built-In Microwave, Built-In Range, Dishwasher
Heat Source Electric
Laundry Main Floor
Exterior
Amenities Available None
Water Access N
Accessibility None, No Stairs
Garage N
Building
Story 1
Unit Features Garden 1 - 4 Floors
Sewer Public Sewer
Water Public
Architectural Style Unit/Flat
Level or Stories 1
Additional Building Above Grade
New Construction N
Schools
School District Capital
Others
HOA Fee Include Snow Removal,Road Maintenance,Lawn Maintenance,Ext Bldg Maint,Common Area Maintenance
Senior Community No
Tax ID 2-05-07606-07-6000-02401
Ownership Condominium
Acceptable Financing Cash, Conventional
Listing Terms Cash, Conventional
Financing Cash,Conventional
Special Listing Condition Standard
Read Less
Want to know what your home might be worth? Contact us for a FREE valuation!

Our team is ready to help you sell your home for the highest possible price ASAP

Bought with Amy E Hurley • RE/MAX Horizons





