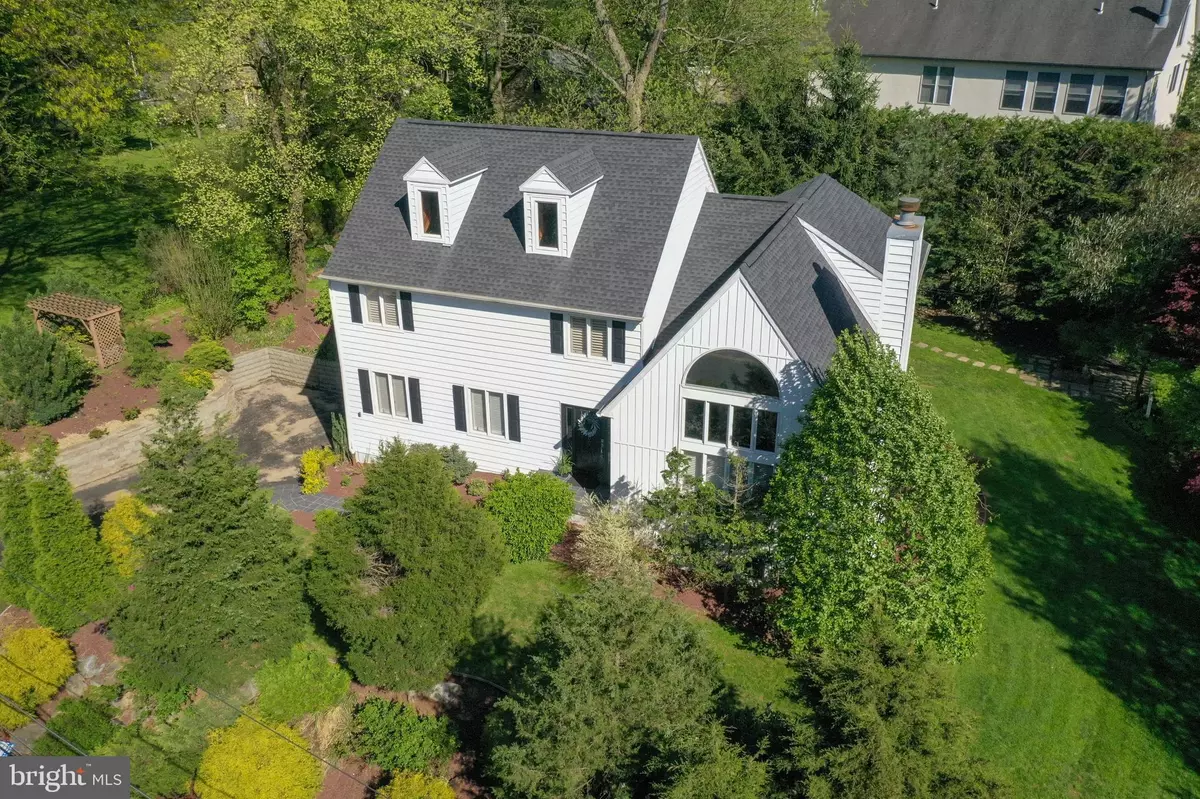$705,000
$799,000
11.8%For more information regarding the value of a property, please contact us for a free consultation.
200 HILLCREST AVE Philadelphia, PA 19118
4 Beds
4 Baths
4,215 SqFt
Key Details
Sold Price $705,000
Property Type Single Family Home
Sub Type Detached
Listing Status Sold
Purchase Type For Sale
Square Footage 4,215 sqft
Price per Sqft $167
Subdivision Chestnut Hill
MLS Listing ID PAPH786052
Sold Date 06/21/19
Style Colonial
Bedrooms 4
Full Baths 4
HOA Y/N N
Abv Grd Liv Area 3,926
Originating Board BRIGHT
Year Built 1995
Annual Tax Amount $11,108
Tax Year 2019
Lot Size 0.386 Acres
Acres 0.39
Lot Dimensions 151X102
Property Description
Simply Stunning! This fabulous Chestnut Hill home near the Morris Arboretum blends a traditional exterior with an open modern floor plan. Enter into a beautiful living room with Samoa Mahogany hardwood flooring, cathedral ceiling, a dramatic staircase, custom fireplace and two-story arched windows. The gorgeous mahogany flooring extends to all of the main floor. The dining room is open and graciously proportioned. A bright and sunny chef's kitchen features a marble center island, upgraded stainless appliances and opens into a spacious gathering room. This home has an easy flow for intimate gatherings or lavish parties. The gathering room also opens to the deck that runs the width of the home. A full bath and laundry room round out the main floor. The second floor features a large master suite with an updated bath, two walk-in closets and a gorgeous glass solarium. There are three additional bedrooms and a hall bath completing the second floor. The finished basement has a full bath and additional storage. The two car garage is oversized and provides additional space for storage. A professionally landscaped terrace and beautiful plantings provides an "oasis" from the hustle & bustle. The current owner has added over 150,000 in upgrades during ownership of this spectacular home. (Also, the owner just replaced all stucco with beautiful batten board siding! So no stucco issues here!)
Location
State PA
County Philadelphia
Area 19118 (19118)
Zoning RESIDENTIAL
Rooms
Other Rooms Living Room, Dining Room, Primary Bedroom, Bedroom 2, Bedroom 3, Kitchen, Family Room, Bedroom 1, Laundry, Other
Basement Partial
Interior
Interior Features Kitchen - Island, Kitchen - Eat-In, Butlers Pantry
Hot Water Natural Gas
Heating Forced Air
Cooling Central A/C
Fireplaces Number 1
Fireplace Y
Heat Source Natural Gas
Laundry Main Floor
Exterior
Parking Features Garage - Side Entry
Garage Spaces 5.0
Water Access N
Accessibility None
Attached Garage 2
Total Parking Spaces 5
Garage Y
Building
Story 2
Sewer On Site Septic
Water Public
Architectural Style Colonial
Level or Stories 2
Additional Building Above Grade, Below Grade
New Construction N
Schools
School District The School District Of Philadelphia
Others
Senior Community No
Tax ID 091143310
Ownership Fee Simple
SqFt Source Assessor
Special Listing Condition Standard
Read Less
Want to know what your home might be worth? Contact us for a FREE valuation!

Our team is ready to help you sell your home for the highest possible price ASAP

Bought with Wendy J Schwartz • Compass RE





