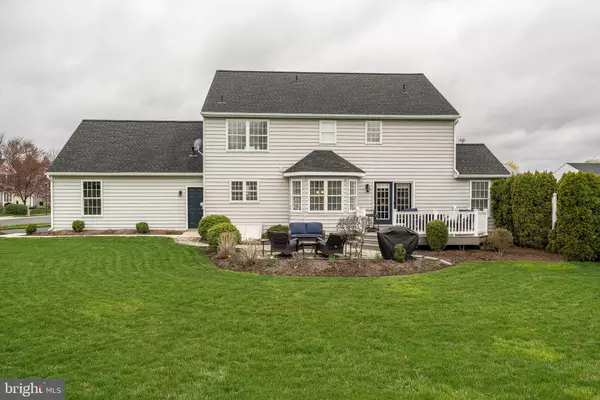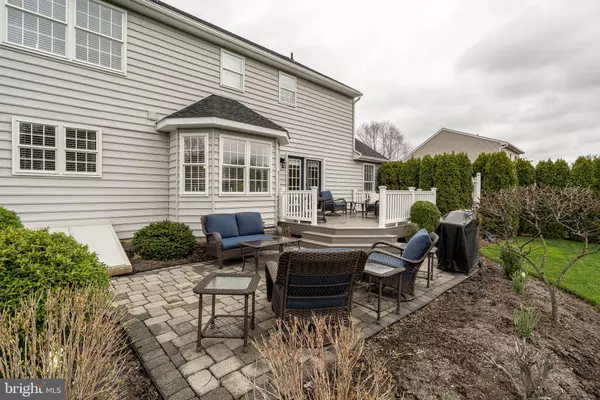$352,000
$365,000
3.6%For more information regarding the value of a property, please contact us for a free consultation.
110 FLEETLINE ST Ronks, PA 17572
4 Beds
3 Baths
2,564 SqFt
Key Details
Sold Price $352,000
Property Type Single Family Home
Sub Type Detached
Listing Status Sold
Purchase Type For Sale
Square Footage 2,564 sqft
Price per Sqft $137
Subdivision Lapp Ridge East
MLS Listing ID PALA129846
Sold Date 06/21/19
Style Colonial
Bedrooms 4
Full Baths 2
Half Baths 1
HOA Y/N N
Abv Grd Liv Area 2,564
Originating Board BRIGHT
Year Built 1999
Annual Tax Amount $5,465
Tax Year 2018
Lot Size 0.330 Acres
Acres 0.33
Lot Dimensions 0.00 x 0.00
Property Description
Look no further! This beautiful, traditional 2-story home sits perfectly on a large corner lot. You will immediately notice the natural stone and fresh landscaping that surrounds a welcoming front porch. You will be impressed with the new exterior that includes a new roof, gutters, windows and front entry door. As you come through the front door and into the entryway, turn to your right and you will find the formal dining room, currently used as a den. With hardwood floors, elegant wainscoting and decorative shelving, it is the ideal space to watch a football game or enjoy a glass of wine. Across the foyer, sits the formal living room, where you play piano or read a book. Moving down the center hall into the kitchen the heart of the home you will find granite counter tops and beautiful maple cabinets with plentiful storage. Enjoy a family breakfast or watch your kids do their homework in the extra large eating area while you prepare dinner. Let your gaze travel into the adjoining family rooms, highlights the natural stone fireplace which is set between sets of decorative shelves. Also, on the main floor, tastefully tucked away, is a powder room, with maple cabinets. Upstairs, the master suite envelopes you in comfort with a whirlpool tub, a walk-in closet, plenty of breathing room, and a ceiling fans for warm nights. The remaining 3 bedrooms are spacious and airy, have an additional full bathroom and abundant storage, and are ideal for your children or guests or home office. The basement has high ceilings, an outside entrance and could be finished for extra living space. AND THERE IS MORE! Enjoy summer barbecues on the new maintenance free deck and stone patio. The over-sized, side-load garage has 3 large storage closets for your gardening tools and toys. There is plenty of room to play in the large, level backyard. This home is ideally located close to Route 30, shopping and restaurants. Come see this gorgeous home soon it will not last long!
Location
State PA
County Lancaster
Area East Lampeter Twp (10531)
Zoning RESIDENTIAL
Rooms
Other Rooms Living Room, Dining Room, Primary Bedroom, Bedroom 2, Bedroom 3, Bedroom 4, Kitchen, Family Room, Basement, Bathroom 2, Primary Bathroom
Basement Full, Outside Entrance, Unfinished
Interior
Interior Features Kitchen - Eat-In, Pantry, Upgraded Countertops, WhirlPool/HotTub
Hot Water Electric
Heating Heat Pump(s)
Cooling Central A/C
Fireplaces Number 1
Equipment Dishwasher, Disposal, Dryer - Electric, Oven/Range - Electric, Refrigerator, Water Heater, Washer
Fireplace Y
Appliance Dishwasher, Disposal, Dryer - Electric, Oven/Range - Electric, Refrigerator, Water Heater, Washer
Heat Source Electric
Laundry Upper Floor
Exterior
Exterior Feature Deck(s), Patio(s)
Parking Features Garage - Side Entry
Garage Spaces 4.0
Utilities Available Propane, Cable TV
Water Access N
Accessibility Doors - Swing In
Porch Deck(s), Patio(s)
Attached Garage 2
Total Parking Spaces 4
Garage Y
Building
Lot Description Level, Landscaping, Corner
Story 2
Sewer Public Sewer
Water Public
Architectural Style Colonial
Level or Stories 2
Additional Building Above Grade, Below Grade
New Construction N
Schools
School District Conestoga Valley
Others
Senior Community No
Tax ID 310-43071-0-0000
Ownership Fee Simple
SqFt Source Assessor
Acceptable Financing Cash, Conventional
Listing Terms Cash, Conventional
Financing Cash,Conventional
Special Listing Condition Standard
Read Less
Want to know what your home might be worth? Contact us for a FREE valuation!

Our team is ready to help you sell your home for the highest possible price ASAP

Bought with Mike Gordon Jr. • Berkshire Hathaway HomeServices Homesale Realty





