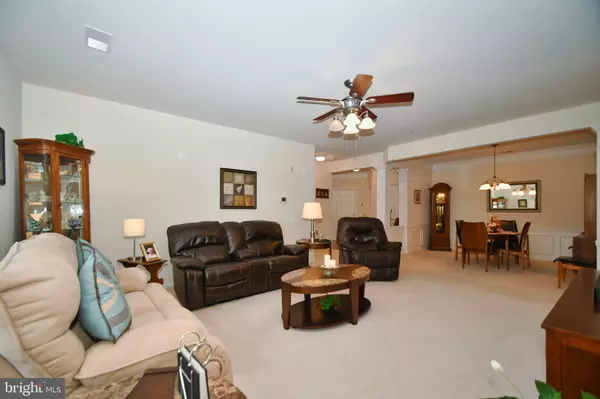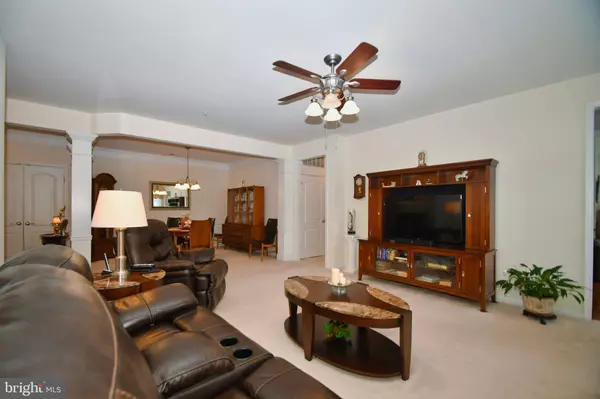$214,000
$222,000
3.6%For more information regarding the value of a property, please contact us for a free consultation.
1401-M JOPPA FOREST DR #12 Joppa, MD 21085
2 Beds
2 Baths
1,615 SqFt
Key Details
Sold Price $214,000
Property Type Condo
Sub Type Condo/Co-op
Listing Status Sold
Purchase Type For Sale
Square Footage 1,615 sqft
Price per Sqft $132
Subdivision Forest View
MLS Listing ID MDHR232344
Sold Date 06/20/19
Style Colonial
Bedrooms 2
Full Baths 2
Condo Fees $295/mo
HOA Y/N N
Abv Grd Liv Area 1,615
Originating Board BRIGHT
Year Built 2007
Annual Tax Amount $2,146
Tax Year 2018
Lot Dimensions 0.00 x 0.00
Property Description
Beautiful 3rd Floor Elevator Condo. This amazing condo has neutral colors, upgraded carpet, chefs kitchen with stainless steel, stunning flooring, warm ceramic backslash and tons of natural light. 2 full bedrooms and 2 full baths with a den off of the kitchen. Lovely community with side walks, lots of light and peaceful setting. Tucked away but moments from I-95, shops, eateries and entertainment.
Location
State MD
County Harford
Zoning CI
Rooms
Other Rooms Living Room, Dining Room, Primary Bedroom, Bedroom 2, Kitchen, Den, Bathroom 1, Primary Bathroom
Main Level Bedrooms 2
Interior
Interior Features Carpet, Ceiling Fan(s), Chair Railings, Dining Area, Floor Plan - Open, Formal/Separate Dining Room, Kitchen - Eat-In, Kitchen - Gourmet, Kitchen - Table Space, Primary Bath(s), Pantry, Walk-in Closet(s), Window Treatments, Crown Moldings, Entry Level Bedroom, Intercom, Elevator, Floor Plan - Traditional, Sprinkler System, Recessed Lighting
Hot Water Natural Gas
Cooling Ceiling Fan(s), Central A/C
Equipment Built-In Microwave, Dishwasher, Disposal, Dryer - Front Loading, Exhaust Fan, Icemaker, Oven/Range - Gas, Refrigerator, Stainless Steel Appliances, Washer - Front Loading, Water Heater
Fireplace N
Window Features Screens,Storm
Appliance Built-In Microwave, Dishwasher, Disposal, Dryer - Front Loading, Exhaust Fan, Icemaker, Oven/Range - Gas, Refrigerator, Stainless Steel Appliances, Washer - Front Loading, Water Heater
Heat Source Natural Gas
Laundry Main Floor
Exterior
Parking On Site 1
Amenities Available Common Grounds
Water Access N
Accessibility Elevator, Level Entry - Main
Garage N
Building
Story 3+
Unit Features Garden 1 - 4 Floors
Sewer Public Sewer
Water Public
Architectural Style Colonial
Level or Stories 3+
Additional Building Above Grade, Below Grade
New Construction N
Schools
School District Harford County Public Schools
Others
Pets Allowed Y
HOA Fee Include Common Area Maintenance,Ext Bldg Maint,Lawn Care Front,Lawn Care Rear,Lawn Care Side,Lawn Maintenance,Management,Recreation Facility,Snow Removal,Trash,Water
Senior Community Yes
Age Restriction 55
Tax ID 01-385623
Ownership Condominium
Horse Property N
Special Listing Condition Standard
Pets Allowed Number Limit
Read Less
Want to know what your home might be worth? Contact us for a FREE valuation!

Our team is ready to help you sell your home for the highest possible price ASAP

Bought with Richard F Gans • Berkshire Hathaway HomeServices Homesale Realty





