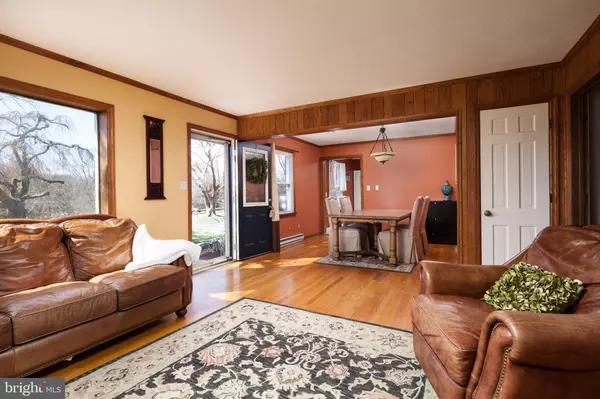$410,000
$410,000
For more information regarding the value of a property, please contact us for a free consultation.
1521 RYAN RD Fallston, MD 21047
3 Beds
3 Baths
3,076 SqFt
Key Details
Sold Price $410,000
Property Type Single Family Home
Sub Type Detached
Listing Status Sold
Purchase Type For Sale
Square Footage 3,076 sqft
Price per Sqft $133
Subdivision None Available
MLS Listing ID MDHR222974
Sold Date 06/19/19
Style Colonial
Bedrooms 3
Full Baths 2
Half Baths 1
HOA Y/N N
Abv Grd Liv Area 3,076
Originating Board BRIGHT
Year Built 1958
Annual Tax Amount $3,999
Tax Year 2018
Lot Size 0.710 Acres
Acres 0.71
Lot Dimensions x 0.00
Property Description
WELCOME TO COUNTRY LIVING EMBRACED BY THE INVITING SOUNDS OF NATURE. ORIGINAL RANCHER FLOOR PLAN WITH 2 STORY ADDITION OFFERS CHARMING FEATURES, HARDWOOD FLOORS, CUSTOM MOLDINGS, UPDATED BATHS AND MORE. KITCHEN W/STAINLESS STEEL APPLIANCES AND SILESTONE COUNTERTOPS LEADS TO A SEPARATE DINING ROOM. INVITING FAMILY ROOM FILLED W/NATURAL LIGHT. DEN/OFFICE W/CUSTOM BUILTINS. MASTER BEDROOM W/OWNER'S BATH AND PRIVATE BALCONY ALLOWS FOR BEAUTIFUL VIEWS OF NATURE. AUTO ENTHUSIAST DREAM GARAGE W/HYDRAULIC LIFT AND INGROUND PIT. LOWER LEVEL APPROX 980 SQFT IS GREAT FOR A WORKSHOP, STORAGE OR FINISH AND CREATE ADDITIONAL LIVING. OUTDOORS PROVIDES A LOVELY REAR LAWN AND PAVER PATIO. ADDITIONAL UPDATES: HIGH EFFICIENT HEAT PUMP, WATER HEATER, BATHROOMS, WINDOWS, SEPTIC SYSTEM W/CONCRETE TANK AND DRAIN FIELDS.
Location
State MD
County Harford
Zoning AG
Rooms
Other Rooms Living Room, Dining Room, Primary Bedroom, Bedroom 2, Bedroom 3, Kitchen, Family Room, Basement, Laundry, Office, Half Bath
Basement Connecting Stairway, Interior Access, Outside Entrance, Shelving, Rear Entrance, Sump Pump, Walkout Stairs, Workshop
Interior
Interior Features Chair Railings, Dining Area, Family Room Off Kitchen, Primary Bath(s), Upgraded Countertops, Wood Floors, Attic, Built-Ins, Ceiling Fan(s), Crown Moldings, Recessed Lighting
Hot Water Electric, 60+ Gallon Tank
Heating Heat Pump(s)
Cooling Ceiling Fan(s), Central A/C
Flooring Ceramic Tile, Hardwood
Fireplaces Number 1
Fireplaces Type Gas/Propane
Equipment Built-In Microwave, Dishwasher, Dryer, Oven/Range - Electric, Refrigerator, Stainless Steel Appliances, Washer, Water Heater
Fireplace Y
Window Features Screens,Storm
Appliance Built-In Microwave, Dishwasher, Dryer, Oven/Range - Electric, Refrigerator, Stainless Steel Appliances, Washer, Water Heater
Heat Source Electric, Propane - Leased
Laundry Main Floor
Exterior
Exterior Feature Patio(s), Balcony
Garage Garage - Front Entry, Inside Access
Garage Spaces 2.0
Fence Wood, Split Rail, Partially
Waterfront N
Water Access N
View Garden/Lawn, Trees/Woods
Accessibility None
Porch Patio(s), Balcony
Parking Type Attached Garage, Driveway
Attached Garage 2
Total Parking Spaces 2
Garage Y
Building
Lot Description Backs to Trees, Landscaping
Story 3+
Sewer Private Sewer
Water Well
Architectural Style Colonial
Level or Stories 3+
Additional Building Above Grade, Below Grade
New Construction N
Schools
School District Harford County Public Schools
Others
Senior Community No
Tax ID 03-102378
Ownership Fee Simple
SqFt Source Estimated
Acceptable Financing Cash, Conventional, FHA, VA
Listing Terms Cash, Conventional, FHA, VA
Financing Cash,Conventional,FHA,VA
Special Listing Condition Standard
Read Less
Want to know what your home might be worth? Contact us for a FREE valuation!

Our team is ready to help you sell your home for the highest possible price ASAP

Bought with Andrew Undem • RE/MAX Sails Inc.






