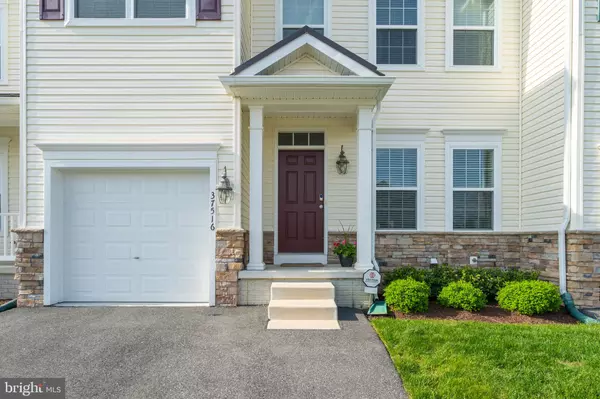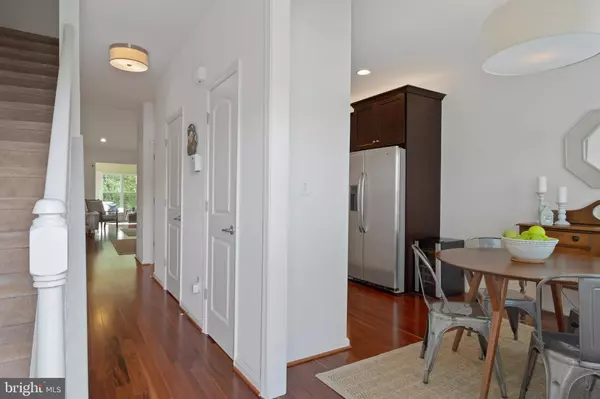$480,000
$489,000
1.8%For more information regarding the value of a property, please contact us for a free consultation.
37516 WORCESTER DR #I5 Rehoboth Beach, DE 19971
3 Beds
4 Baths
2,038 SqFt
Key Details
Sold Price $480,000
Property Type Condo
Sub Type Condo/Co-op
Listing Status Sold
Purchase Type For Sale
Square Footage 2,038 sqft
Price per Sqft $235
Subdivision Grande At Canal Pointe
MLS Listing ID DESU139618
Sold Date 06/14/19
Style Coastal
Bedrooms 3
Full Baths 3
Half Baths 1
HOA Fees $299/qua
HOA Y/N Y
Abv Grd Liv Area 2,038
Originating Board BRIGHT
Year Built 2014
Annual Tax Amount $1,505
Tax Year 2019
Lot Dimensions 0.00 x 0.00
Property Description
East of Route 1 Town House in Grande at Canal Pointe! This Atlantis model sets on a premium perimeter home site with serene views of the pond and wooded area. The main floor has wood floors, gourmet kitchen with upgraded cabinets, granite counters, stainless appliances, vaulted ceilings and first floor owner's suite. Upstairs features a loft with additional storage, a second master suite, and an additional guest room and bath. A full unfinished basement with roughed in bathroom plumbing and two egress windows gives you tons of storage with the ability to add additional living area! Grande at Canal Pointe has two outdoor pools, tennis, fitness room, and lawn maintenance is included. This fantastic east of Route 1 location offers quick access to the Junction Breakwater Trail, downtown Rehoboth, and the beach!
Location
State DE
County Sussex
Area Lewes Rehoboth Hundred (31009)
Zoning 2
Rooms
Other Rooms Primary Bedroom, Bedroom 2, Bedroom 3, Kitchen, Basement, Sun/Florida Room, Great Room, Loft, Bathroom 2, Bathroom 3, Primary Bathroom, Half Bath
Basement Full, Unfinished, Windows, Space For Rooms, Rough Bath Plumb
Main Level Bedrooms 1
Interior
Interior Features Carpet, Ceiling Fan(s), Combination Dining/Living, Dining Area, Entry Level Bedroom, Floor Plan - Open, Kitchen - Gourmet, Primary Bath(s), Recessed Lighting, Window Treatments, Wood Floors
Heating Forced Air
Cooling Central A/C
Flooring Carpet, Ceramic Tile, Wood, Vinyl
Equipment Dishwasher, Disposal, Dryer, Refrigerator, Stainless Steel Appliances, Washer, Water Heater, Oven - Single, Microwave
Furnishings No
Fireplace N
Appliance Dishwasher, Disposal, Dryer, Refrigerator, Stainless Steel Appliances, Washer, Water Heater, Oven - Single, Microwave
Heat Source Propane - Leased
Laundry Main Floor
Exterior
Parking Features Garage Door Opener
Garage Spaces 3.0
Amenities Available Pool - Outdoor, Tennis Courts
Water Access N
View Pond, Trees/Woods
Roof Type Architectural Shingle
Accessibility None
Attached Garage 1
Total Parking Spaces 3
Garage Y
Building
Story 3+
Foundation Concrete Perimeter
Sewer Public Sewer
Water Public
Architectural Style Coastal
Level or Stories 3+
Additional Building Above Grade, Below Grade
Structure Type 2 Story Ceilings,Dry Wall
New Construction N
Schools
School District Cape Henlopen
Others
Pets Allowed Y
HOA Fee Include Common Area Maintenance,Lawn Maintenance,Management,Pool(s),Road Maintenance,Snow Removal
Senior Community No
Tax ID 334-13.00-1749.00-I5
Ownership Condominium
Security Features Monitored
Acceptable Financing Cash, Conventional, VA
Horse Property N
Listing Terms Cash, Conventional, VA
Financing Cash,Conventional,VA
Special Listing Condition Standard
Pets Allowed Number Limit, Dogs OK, Cats OK
Read Less
Want to know what your home might be worth? Contact us for a FREE valuation!

Our team is ready to help you sell your home for the highest possible price ASAP

Bought with JENNIFER BARROWS • Monument Sotheby's International Realty





