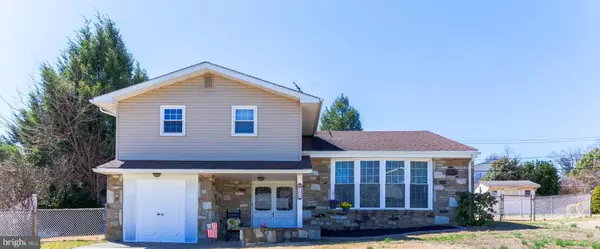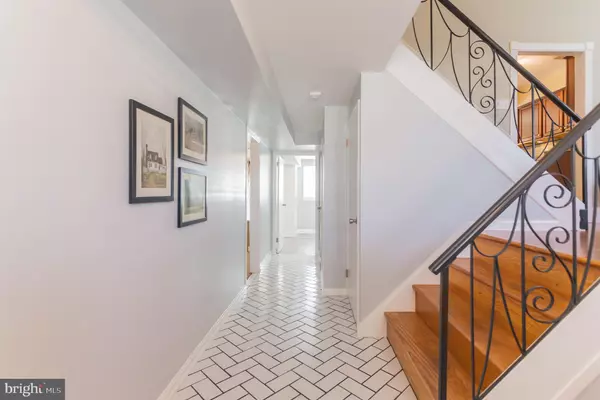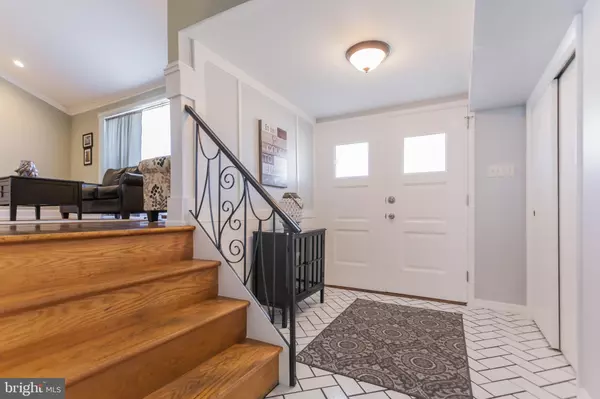$385,000
$385,000
For more information regarding the value of a property, please contact us for a free consultation.
126 ALEXIS LN Philadelphia, PA 19115
4 Beds
3 Baths
2,100 SqFt
Key Details
Sold Price $385,000
Property Type Single Family Home
Sub Type Detached
Listing Status Sold
Purchase Type For Sale
Square Footage 2,100 sqft
Price per Sqft $183
Subdivision Pine Valley
MLS Listing ID PAPH781234
Sold Date 06/10/19
Style Split Level
Bedrooms 4
Full Baths 2
Half Baths 1
HOA Y/N N
Abv Grd Liv Area 2,100
Originating Board BRIGHT
Year Built 1961
Annual Tax Amount $4,545
Tax Year 2019
Lot Size 7,900 Sqft
Acres 0.18
Lot Dimensions 79.00 x 100.00
Property Description
Meticulous four-bedroom, two-and-a-half bathroom split-level home on a quiet block in the heart of Pine Valley. Wide double-door tile foyer entry. Spacious living room with lots of natural light, vaulted ceilings, recessed lighting, beautiful crown molding and hardwood floors. Perfect dining room with crown molding, recessed lighting, hardwood floors, fresh paint and beautiful views of the front and back of the home. Upgraded eat in kitchen with Italian tile countertops, stainless steel appliances, tile backsplash, tile floors and walnut colored cabinets with underneath lighting. All three upstairs bedrooms have hardwood floors, ceiling fans, fresh paint, crown molding and walk-in closets. The master has its own master bathroom with new vanity, water saver toilet and a tiled walk in shower. There is an additional bedroom on the first level as well as a large family room with wall to wall carpet and a new sliding glass door to the backyard. This floor also has a beautiful powder room and a separate laundry area with built in shelves and cabinets. The HVAC and water heater are located in the small basement which could also be used for storage or additional living space. There is also a sizable backyard with two separate cement patios connected by a stone walkway and a concrete pad on the side of the house that could be used for a basketball net or work area. Additional upgrades include newer siding, newer roof and newer windows. This move in ready home is located in the desirable Greenberg / Saint Albert the Great school zone. Come visit and you will not be disappointed.-- Please leave business card when showing.
Location
State PA
County Philadelphia
Area 19115 (19115)
Zoning RSD3
Rooms
Basement Poured Concrete
Interior
Interior Features Carpet, Crown Moldings, Dining Area, Kitchen - Eat-In, Recessed Lighting, Stall Shower, Upgraded Countertops, Wood Floors
Hot Water Natural Gas
Heating Forced Air
Cooling Central A/C
Flooring Hardwood, Tile/Brick, Carpet
Equipment Stainless Steel Appliances
Furnishings No
Fireplace N
Window Features Replacement
Appliance Stainless Steel Appliances
Heat Source Natural Gas
Exterior
Exterior Feature Patio(s)
Fence Chain Link
Utilities Available Natural Gas Available
Water Access N
Roof Type Shingle
Accessibility None
Porch Patio(s)
Garage N
Building
Story 2
Sewer Public Septic, Public Sewer
Water Public
Architectural Style Split Level
Level or Stories 2
Additional Building Above Grade, Below Grade
New Construction N
Schools
Elementary Schools Greenberg Joseph
School District The School District Of Philadelphia
Others
Senior Community No
Tax ID 632172000
Ownership Fee Simple
SqFt Source Assessor
Horse Property N
Special Listing Condition Standard
Read Less
Want to know what your home might be worth? Contact us for a FREE valuation!

Our team is ready to help you sell your home for the highest possible price ASAP

Bought with Zhi Wang • Philly Real Estate





