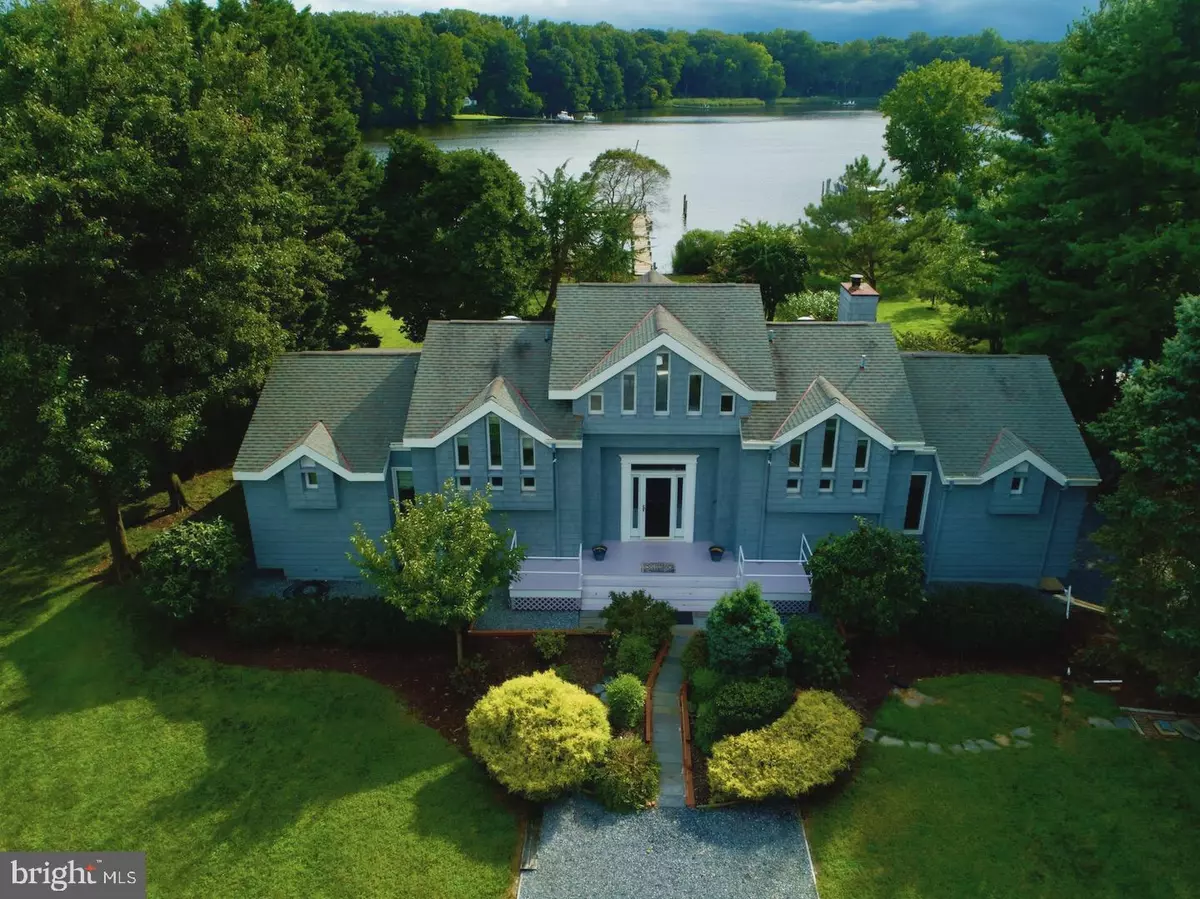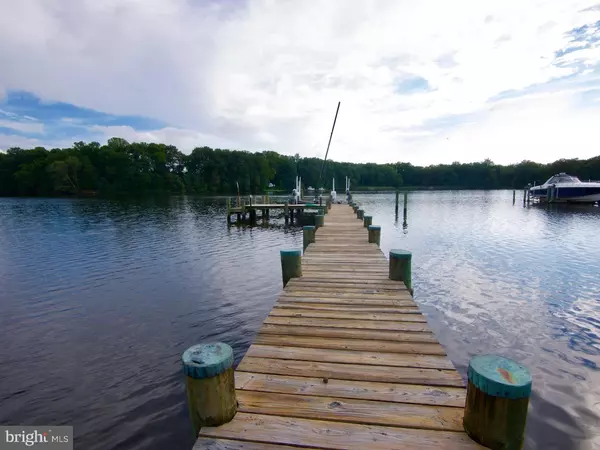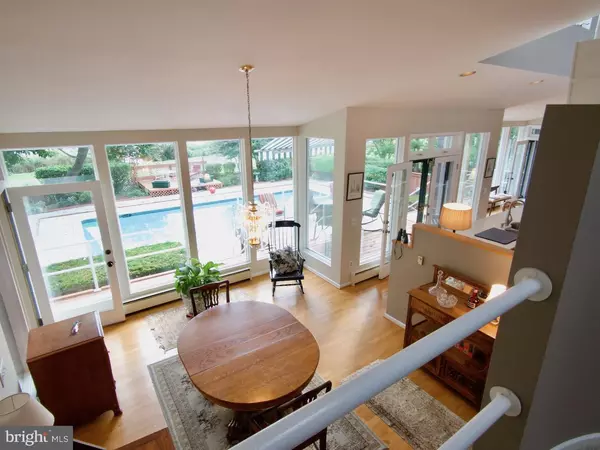$783,000
$785,000
0.3%For more information regarding the value of a property, please contact us for a free consultation.
325 QUAIL RUN DR Centreville, MD 21617
3 Beds
3 Baths
2,979 SqFt
Key Details
Sold Price $783,000
Property Type Single Family Home
Sub Type Detached
Listing Status Sold
Purchase Type For Sale
Square Footage 2,979 sqft
Price per Sqft $262
Subdivision Corsica Landing Estates
MLS Listing ID MDQA139214
Sold Date 06/09/19
Style Contemporary
Bedrooms 3
Full Baths 2
Half Baths 1
HOA Y/N N
Abv Grd Liv Area 2,979
Originating Board BRIGHT
Year Built 1984
Annual Tax Amount $6,867
Tax Year 2019
Lot Size 0.896 Acres
Acres 0.9
Lot Dimensions 125 x 323
Property Description
EXCEPTIONAL WATERFRONT Stunning Modern classic on the beautiful Corsica River. An original architecturally designed home with a simple but elegant design. Extensive floor to ceiling windows and open concept living embraces the out of doors with fabulous water views from every room. Gourmet kitchen is the center of the home with center island and breakfast bar ideal for entertaining with open living and dining area. The 1st floor also offers two separate master suites with private baths, dressing area and private sun-room. Second level loft overlooks the living area and expansive view of the Corsica River. The third bedroom w/ bath is ideal for guest or home office. For your outdoor enjoyment the extensive rear deck overlooks the sparkling pool, large patio, and beautifully landscaped private garden Your own private pier with 2 lifts and mooring with approximately 4.5+ water depth is ideal for all types of watercraft from power boating, sailing, wave riding too kayaking. This original 80 s goodness was a featured home in the Washington post. A rare find for those who treasure a sophisticated but simple lifestyle on the river.
Location
State MD
County Queen Annes
Zoning NC-1
Rooms
Other Rooms Living Room, Dining Room, Primary Bedroom, Kitchen, Foyer, 2nd Stry Fam Rm, Sun/Florida Room, Laundry, Loft
Basement Side Entrance, Sump Pump, Partial, Walkout Level
Main Level Bedrooms 2
Interior
Interior Features Kitchen - Gourmet, Breakfast Area, Dining Area, Primary Bath(s), Entry Level Bedroom, Window Treatments, Wood Floors, Floor Plan - Open
Hot Water Electric
Heating Heat Pump(s)
Cooling Ceiling Fan(s), Central A/C
Fireplaces Number 1
Fireplaces Type Wood, Screen, Fireplace - Glass Doors, Mantel(s)
Equipment Cooktop - Down Draft, Dishwasher, Dryer, Exhaust Fan, Icemaker, Microwave, Oven - Double, Oven/Range - Gas, Oven - Wall, Oven - Self Cleaning, Washer, Water Heater, Refrigerator, Oven/Range - Electric
Fireplace Y
Appliance Cooktop - Down Draft, Dishwasher, Dryer, Exhaust Fan, Icemaker, Microwave, Oven - Double, Oven/Range - Gas, Oven - Wall, Oven - Self Cleaning, Washer, Water Heater, Refrigerator, Oven/Range - Electric
Heat Source Electric
Laundry Main Floor
Exterior
Exterior Feature Deck(s), Patio(s)
Parking Features Underground, Garage Door Opener, Garage - Side Entry
Garage Spaces 2.0
Fence Partially, Rear, Privacy
Pool In Ground
Utilities Available Cable TV Available, DSL Available, Phone Available, Propane
Waterfront Description Private Dock Site,Sandy Beach
Water Access Y
Water Access Desc Boat - Powered,Canoe/Kayak,Personal Watercraft (PWC),Private Access,Sail,Swimming Allowed
View River
Roof Type Shingle
Accessibility None
Porch Deck(s), Patio(s)
Attached Garage 2
Total Parking Spaces 2
Garage Y
Building
Lot Description Landscaping, Interior, Front Yard, Private, Rear Yard
Story 3+
Foundation Crawl Space
Sewer Septic Exists
Water Well
Architectural Style Contemporary
Level or Stories 3+
Additional Building Above Grade
New Construction N
Schools
School District Queen Anne'S County Public Schools
Others
Senior Community No
Tax ID 1803022633
Ownership Fee Simple
SqFt Source Estimated
Special Listing Condition Standard
Read Less
Want to know what your home might be worth? Contact us for a FREE valuation!

Our team is ready to help you sell your home for the highest possible price ASAP

Bought with Tricia Z Wilson • Chaney Homes, LLC





