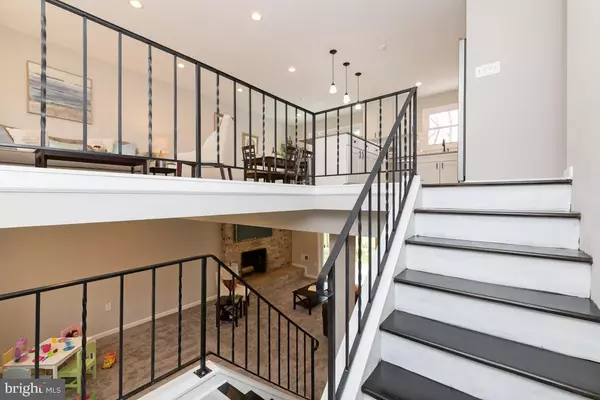$390,000
$395,000
1.3%For more information regarding the value of a property, please contact us for a free consultation.
2227 NODLEIGH TER Jarrettsville, MD 21084
3 Beds
3 Baths
2,015 SqFt
Key Details
Sold Price $390,000
Property Type Single Family Home
Sub Type Detached
Listing Status Sold
Purchase Type For Sale
Square Footage 2,015 sqft
Price per Sqft $193
Subdivision Madonna Manor
MLS Listing ID MDHR231752
Sold Date 05/24/19
Style Split Foyer
Bedrooms 3
Full Baths 2
Half Baths 1
HOA Y/N N
Abv Grd Liv Area 1,097
Originating Board BRIGHT
Year Built 1973
Annual Tax Amount $3,188
Tax Year 2018
Lot Size 0.914 Acres
Acres 0.91
Lot Dimensions 110.00 x 362.00
Property Description
This newly renovated split foyer has everything you re looking for in your new home. Nestled in a quiet culdesac with a private yard backing up to woods, you ve got to see this property to appreciate all of the features! Entertain with an open concept main level with stainless steel appliances, grantie counter tops and a massive breakfast island with seating for three. Custom kitchen cabinets with slam resistant drawers with neutral tones make this the perfect space for all of your friends and family to gather. Down the hall the master bedroom has a private master bathroom with another bathroom just down the hall. Downstairs you ll find a huge family room with an all brick wood burning fireplace. This space is accompanied by a half bath. The lower level also includes a bonus room that could be used as a den, office, or additional recreational space. This home has an oversized two car garage and has been renovated from top to bottom: New windows, siding, sliders, and roof. Updated electric to include recessed lighting throughout. Updated plumbing including well pump and pressure tank. Brand new roof with 30 year shingles. Schedule a showing today! This one is a must see!
Location
State MD
County Harford
Zoning RR
Rooms
Basement Daylight, Full, Fully Finished, Rear Entrance, Walkout Level
Main Level Bedrooms 3
Interior
Interior Features Combination Kitchen/Dining, Floor Plan - Open, Kitchen - Eat-In
Heating Heat Pump(s)
Cooling Central A/C, Heat Pump(s)
Fireplaces Number 1
Fireplaces Type Wood
Equipment Built-In Microwave, Dishwasher, Oven/Range - Electric, Refrigerator
Fireplace Y
Appliance Built-In Microwave, Dishwasher, Oven/Range - Electric, Refrigerator
Heat Source Electric
Laundry Hookup, Lower Floor
Exterior
Parking Features Garage - Front Entry, Garage Door Opener, Inside Access, Oversized
Garage Spaces 2.0
Water Access N
View Trees/Woods
Roof Type Architectural Shingle
Accessibility Other, 2+ Access Exits
Attached Garage 2
Total Parking Spaces 2
Garage Y
Building
Lot Description Backs - Open Common Area, Backs to Trees, Cul-de-sac, Private
Story 2
Sewer Community Septic Tank, Private Septic Tank
Water Private/Community Water
Architectural Style Split Foyer
Level or Stories 2
Additional Building Above Grade, Below Grade
New Construction N
Schools
School District Harford County Public Schools
Others
Senior Community No
Tax ID 04-006968
Ownership Fee Simple
SqFt Source Estimated
Acceptable Financing FHA, VA
Listing Terms FHA, VA
Financing FHA,VA
Special Listing Condition Standard
Read Less
Want to know what your home might be worth? Contact us for a FREE valuation!

Our team is ready to help you sell your home for the highest possible price ASAP

Bought with Jennifer R Yourik • Coldwell Banker Realty





