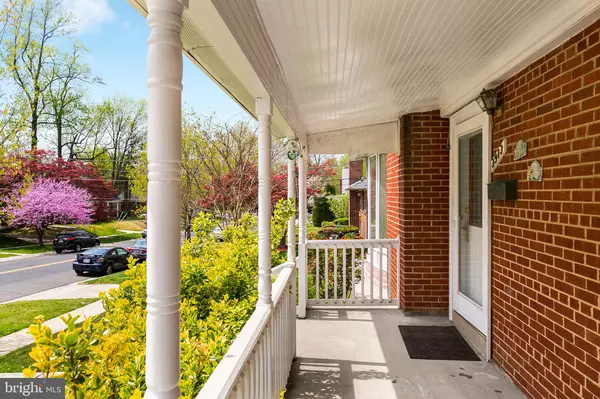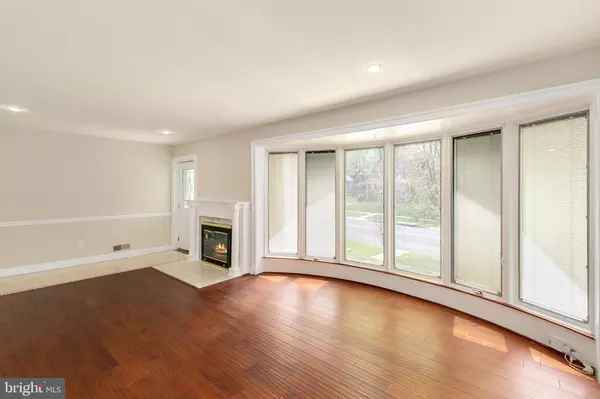$415,000
$395,000
5.1%For more information regarding the value of a property, please contact us for a free consultation.
3913 WELLER RD Silver Spring, MD 20906
4 Beds
3 Baths
2,005 SqFt
Key Details
Sold Price $415,000
Property Type Single Family Home
Sub Type Detached
Listing Status Sold
Purchase Type For Sale
Square Footage 2,005 sqft
Price per Sqft $206
Subdivision Conn Ave Park
MLS Listing ID MDMC653764
Sold Date 06/06/19
Style Ranch/Rambler
Bedrooms 4
Full Baths 3
HOA Y/N N
Abv Grd Liv Area 1,130
Originating Board BRIGHT
Year Built 1954
Annual Tax Amount $3,735
Tax Year 2018
Lot Size 6,000 Sqft
Acres 0.14
Property Description
PLEASE SUBMIT ALL OFFERS BY OFFER DEADLINE OF 6:00 PM MONDAY, 4/29. Welcome home to this lovely, recently renovated 4 bed, 3 bath brick rambler with country porch, located in sought after Connecticut Avenue Park. Enjoy the updated kitchen with granite counters, stainless appliances and ceramic tile back-splash & floor! Gleaming Brazilian hardwoods adorn the main level and the living room also features a lovely, marble surround wood burning fireplace, as well as a large bay window allowing significant natural light and marble tile foyer and hallway. The lower level includes an in-law/au-pair suite, with bedroom, recreation room, kitchenette, full bath and separate entrance. Additional features include gorgeous, updated baths, ceiling fans & recessed lights, large sunlit Florida room with exit to large deck with gazebo, yard & shed. Updated HVAC & HWH.
Location
State MD
County Montgomery
Zoning R60
Rooms
Other Rooms Living Room, Bedroom 2, Bedroom 3, Bedroom 4, Kitchen, Family Room, Den, Foyer, Bedroom 1, Sun/Florida Room, Full Bath
Basement Fully Finished, Rear Entrance, Heated, Improved, Interior Access, Outside Entrance, Walkout Stairs
Main Level Bedrooms 3
Interior
Interior Features Attic, Breakfast Area, Dining Area, Entry Level Bedroom, Floor Plan - Traditional, Kitchen - Galley, Kitchenette, Upgraded Countertops, Wet/Dry Bar, Wood Floors, Recessed Lighting
Heating Forced Air
Cooling Central A/C
Flooring Ceramic Tile, Hardwood
Fireplaces Number 1
Fireplaces Type Fireplace - Glass Doors
Equipment Refrigerator, Icemaker, Dishwasher, Disposal, Oven - Single, Oven/Range - Gas, Stove, Washer, Dryer, Microwave
Furnishings No
Fireplace Y
Window Features Double Pane,Vinyl Clad
Appliance Refrigerator, Icemaker, Dishwasher, Disposal, Oven - Single, Oven/Range - Gas, Stove, Washer, Dryer, Microwave
Heat Source Natural Gas
Laundry Basement
Exterior
Exterior Feature Porch(es), Deck(s)
Garage Spaces 2.0
Fence Board
Pool Above Ground
Water Access N
Roof Type Asphalt,Shingle
Street Surface Paved
Accessibility None
Porch Porch(es), Deck(s)
Road Frontage Public
Total Parking Spaces 2
Garage N
Building
Story 2
Sewer Public Sewer
Water Public
Architectural Style Ranch/Rambler
Level or Stories 2
Additional Building Above Grade, Below Grade
Structure Type Dry Wall
New Construction N
Schools
Elementary Schools R Sargent Shriver
Middle Schools A. Mario Loiederman
High Schools Wheaton
School District Montgomery County Public Schools
Others
Senior Community No
Tax ID 161301289194
Ownership Fee Simple
SqFt Source Estimated
Security Features Smoke Detector
Horse Property N
Special Listing Condition Standard
Read Less
Want to know what your home might be worth? Contact us for a FREE valuation!

Our team is ready to help you sell your home for the highest possible price ASAP

Bought with Yunia Velasquez • Fairfax Realty 50/66 LLC





