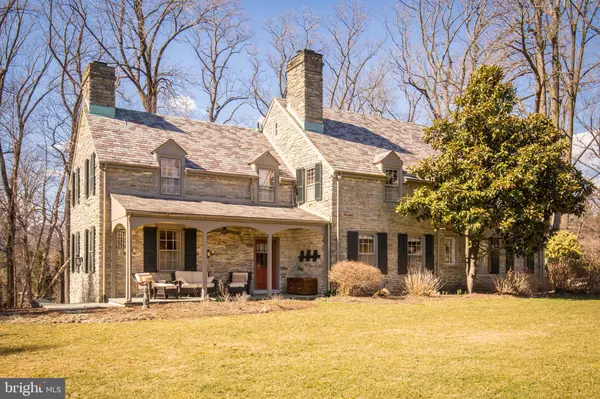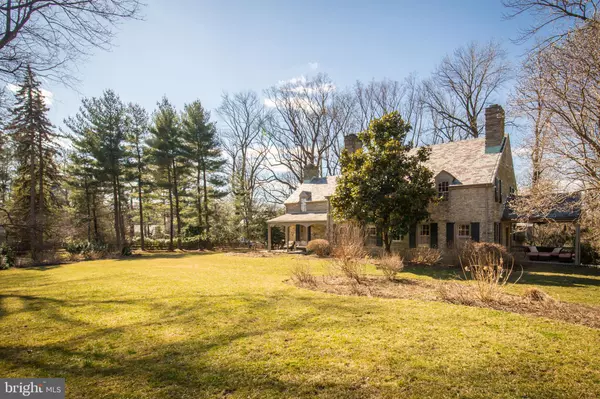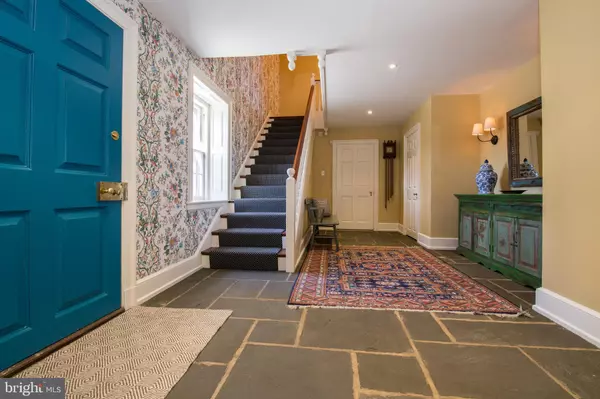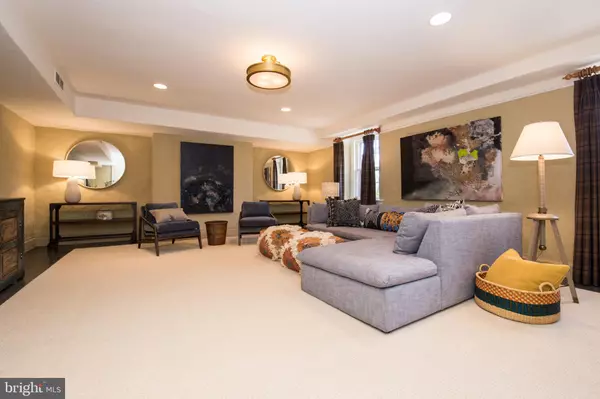$1,595,625
$1,625,000
1.8%For more information regarding the value of a property, please contact us for a free consultation.
604 W HARTWELL LN Philadelphia, PA 19118
6 Beds
6 Baths
4,936 SqFt
Key Details
Sold Price $1,595,625
Property Type Single Family Home
Sub Type Detached
Listing Status Sold
Purchase Type For Sale
Square Footage 4,936 sqft
Price per Sqft $323
Subdivision Chestnut Hill
MLS Listing ID PAPH727248
Sold Date 06/06/19
Style Colonial
Bedrooms 6
Full Baths 4
Half Baths 2
HOA Y/N N
Abv Grd Liv Area 4,936
Originating Board BRIGHT
Year Built 1938
Annual Tax Amount $18,806
Tax Year 2019
Lot Size 1.309 Acres
Acres 1.31
Lot Dimensions 226.99 x 251.28
Property Description
This gorgeous, elegant 1938 stone Colonial Revival is a home to fall in love with! Beautifully decorated in luxe textures and bathed in lovely natural light, it offers all the space and amenities you want but in a manageable size. Designed by noted architects, Tilden & Pepper, it has many distinctive period details including random-width, pegged oak floors, deep window sills, arched doorways, a slate roof, and beautiful stonework. The current owners have made significant improvements while respecting the home's architectural integrity. The updated kitchen has a Viking stove and other stainless steel appliances, soapstone counters, a center island, large pantry, and a slate floor. The beautiful master suite has a dressing room and a renovated bath with custom vanity and stall shower with penny tile. Enter via a lovely reception room with slate floor. Also on this level are a large family room (great for entertaining), a powder room, laundry, exercise/storage room, and utility room. On the main level are a gorgeous living room, wood-paneled den, and formal dining room, all with wood-burning fireplaces, a powder room, kitchen, and butler's pantry. Down the hall from the kitchen is the original servant's wing with 3 rooms and a full bath, offering many options: office space, a guest or au pair suite. The dining room is pure French romance, with Zuber scenic wallpaper and wall panels hand-painted by a local artist. On the upper floor are all four main bedrooms and three full baths. The grounds are stunning, with many specimen trees, hydrangeas and perennials, and a circular driveway leading through an archway to a courtyard and 3-car garage. The location is so convenient, steps from the Cricket Club, SCH Academy, and the Wissahickon Park, and a 10-minute walk to the train to Center City.
Location
State PA
County Philadelphia
Area 19118 (19118)
Zoning RSD1
Rooms
Other Rooms Living Room, Dining Room, Primary Bedroom, Bedroom 2, Bedroom 3, Bedroom 4, Bedroom 5, Kitchen, Family Room, Den, Foyer, Office, Bedroom 6
Basement Full, Partially Finished
Main Level Bedrooms 2
Interior
Hot Water Natural Gas
Heating Forced Air, Radiator, Hot Water
Cooling Central A/C
Flooring Hardwood, Partially Carpeted, Slate, Ceramic Tile
Fireplaces Number 5
Equipment Extra Refrigerator/Freezer, Oven/Range - Gas, Dryer - Electric
Fireplace Y
Appliance Extra Refrigerator/Freezer, Oven/Range - Gas, Dryer - Electric
Heat Source Natural Gas
Laundry Lower Floor
Exterior
Parking Features Garage - Rear Entry
Garage Spaces 11.0
Water Access N
Roof Type Slate
Accessibility None
Attached Garage 3
Total Parking Spaces 11
Garage Y
Building
Story 3+
Sewer Public Sewer
Water Public
Architectural Style Colonial
Level or Stories 3+
Additional Building Above Grade, Below Grade
New Construction N
Schools
Elementary Schools John Story Jenks School
Middle Schools John Story Jenks School
High Schools Roxborough
School District The School District Of Philadelphia
Others
Senior Community No
Tax ID 092176700
Ownership Fee Simple
SqFt Source Assessor
Special Listing Condition Standard
Read Less
Want to know what your home might be worth? Contact us for a FREE valuation!

Our team is ready to help you sell your home for the highest possible price ASAP

Bought with Tom Brummett • BHHS Fox & Roach-Chestnut Hill





