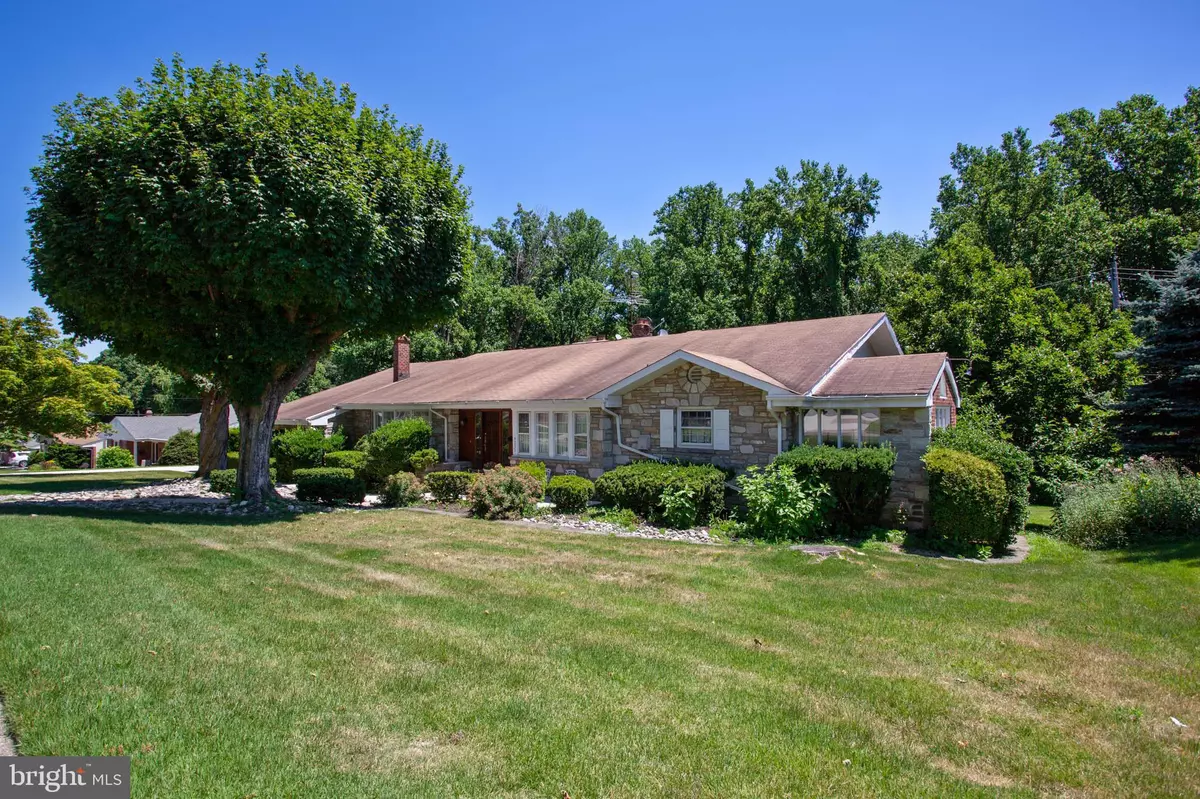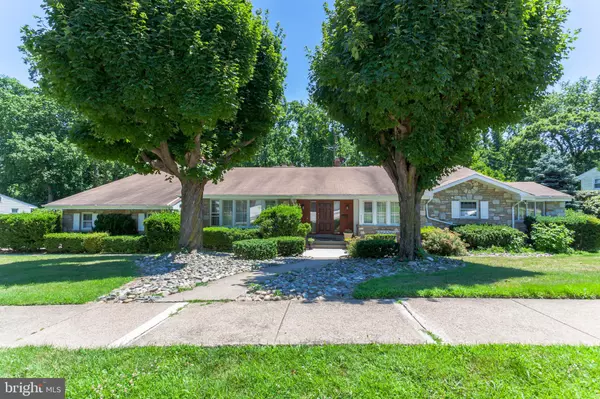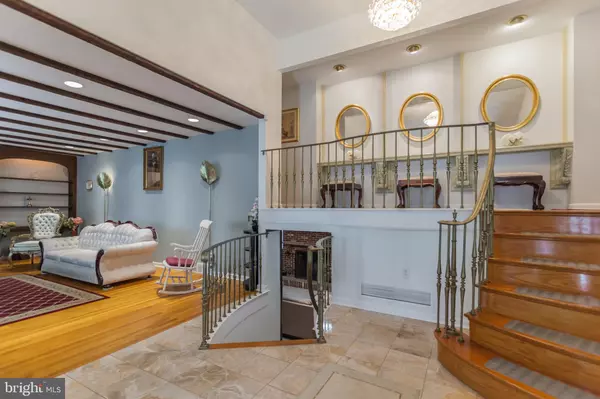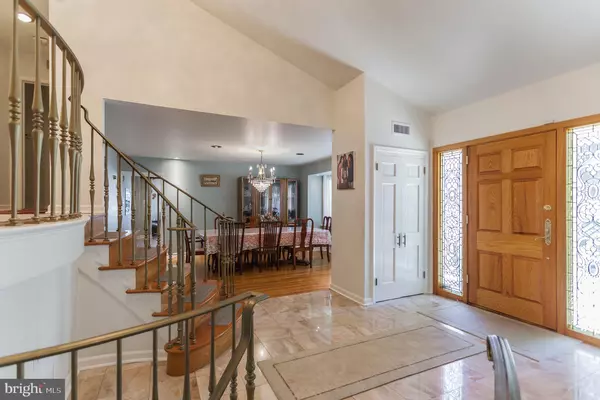$530,000
$550,000
3.6%For more information regarding the value of a property, please contact us for a free consultation.
9251 DARLINGTON RD Philadelphia, PA 19115
5 Beds
5 Baths
4,335 SqFt
Key Details
Sold Price $530,000
Property Type Single Family Home
Sub Type Detached
Listing Status Sold
Purchase Type For Sale
Square Footage 4,335 sqft
Price per Sqft $122
Subdivision Pine Valley
MLS Listing ID PAPH782692
Sold Date 06/05/19
Style Raised Ranch/Rambler,Ranch/Rambler
Bedrooms 5
Full Baths 4
Half Baths 1
HOA Y/N N
Abv Grd Liv Area 4,335
Originating Board BRIGHT
Year Built 1965
Annual Tax Amount $6,029
Tax Year 2019
Lot Size 0.508 Acres
Acres 0.51
Lot Dimensions 129.00 x 140.00
Property Description
Very unique rarely offered five-bedroom, 4.1 bathroom 4300 square foot single home in Pine Valley. If space is what you are looking for this is the home for your family. A grand foyer entry greets you at the door with beautiful marble flooring and two small spiral staircases from the top floor to the lower level. The spacious living room has hardwood floors, recessed lighting, a wood burning fireplace and a large 5 panel bow window that lets in lots of natural light. The formal dining room is on the opposite side of the foyer with natural hardwood floors, an elegant chandelier and relaxing paint tones. The amazing kitchen has beautiful wood cabinets, tile floors, granite countertops, stainless steel appliances, a large center island, recessed lighting, tile backsplash and an absolutely gorgeous breakfast area with stained glass windows and a vaulted ceiling. The upper level consists of four nice size bedrooms with lots of closet space, new hardwood floors and 3 full bathrooms. The master bedroom has built in closets, a makeup / dressing area and its own full bathroom with walk in stall shower. The lower level consists of multiple areas including a large family room with a wood burning fireplace, tile floors, a full bar and direct access to the year round enclosed heated in-ground pool. There is also a bedroom with its own full bathroom that could be used as an in-law suite on this level. If that wasn't enough there's a finished basement currently being used for storage. The backyard has a tennis court and lots of additional entertaining space and backs up to the woods for privacy. Some additional bonuses are an all-new concrete six-car driveway, new HVAC, new hot water heater, new 200 amp electrical service and newly installed solar panels for reduced utility bills.
Location
State PA
County Philadelphia
Area 19115 (19115)
Zoning RSD1
Rooms
Basement Partial
Interior
Interior Features Butlers Pantry, Dining Area, Kitchen - Eat-In, Kitchen - Island, Primary Bath(s), Wet/Dry Bar, Wood Floors
Heating Central
Cooling Central A/C
Window Features Bay/Bow
Heat Source Natural Gas
Exterior
Parking Features Built In, Basement Garage
Garage Spaces 2.0
Pool Heated, In Ground, Fenced
Water Access N
Accessibility None
Attached Garage 2
Total Parking Spaces 2
Garage Y
Building
Story 2
Sewer Public Septic, Public Sewer
Water Public
Architectural Style Raised Ranch/Rambler, Ranch/Rambler
Level or Stories 2
Additional Building Above Grade, Below Grade
New Construction N
Schools
School District The School District Of Philadelphia
Others
Senior Community No
Tax ID 632221400
Ownership Fee Simple
SqFt Source Assessor
Horse Property N
Special Listing Condition Standard
Read Less
Want to know what your home might be worth? Contact us for a FREE valuation!

Our team is ready to help you sell your home for the highest possible price ASAP

Bought with Manfred Brenes • BHHS Fox & Roach-Media





