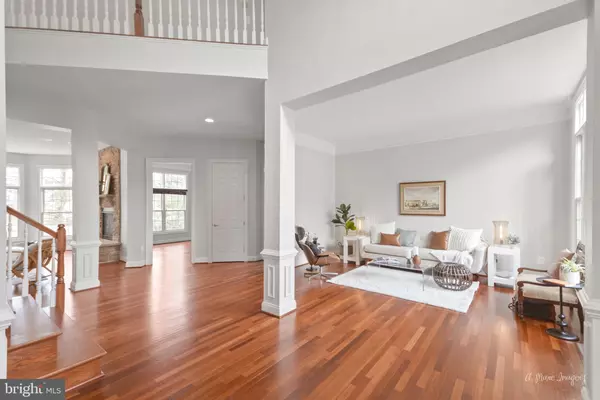$685,000
$699,997
2.1%For more information regarding the value of a property, please contact us for a free consultation.
11137 INNSBROOK WAY Ijamsville, MD 21754
4 Beds
5 Baths
6,096 SqFt
Key Details
Sold Price $685,000
Property Type Single Family Home
Sub Type Detached
Listing Status Sold
Purchase Type For Sale
Square Footage 6,096 sqft
Price per Sqft $112
Subdivision Windsor Knolls
MLS Listing ID MDFR244522
Sold Date 05/31/19
Style Colonial
Bedrooms 4
Full Baths 4
Half Baths 1
HOA Fees $93/mo
HOA Y/N Y
Abv Grd Liv Area 4,472
Originating Board BRIGHT
Year Built 2005
Annual Tax Amount $7,037
Tax Year 2018
Lot Size 0.279 Acres
Acres 0.28
Property Description
While styles have come and gone over the years, Innsbrook is a timeless classic with a modern/open layout perfect for even the most particular partners. Ample room to have friends over for a good time or just relaxing by the double sided fireplace.The warm colors suit any palate and allow you to focus on the design for each room instead of coming in and re-vamping a tired look. With nearly 6,100 finished square feet on 3 levels, Innsbrook has more than enough room for anyone.The owners have installed new carpet, refinished the hardwood, installed new tile in kitchen and morning room area, installed LVL flooring in basement and given the home a 2019 look with new fixtures, and painted the entire home plus kitchen island a sleek grey. Plus in 2018 a new HVAC System installed (both units). Come fall in love with this home yourself!
Location
State MD
County Frederick
Zoning RES
Rooms
Other Rooms Living Room, Dining Room, Primary Bedroom, Sitting Room, Bedroom 2, Bedroom 3, Bedroom 4, Kitchen, Family Room, Breakfast Room, Study, Bonus Room, Primary Bathroom
Basement Fully Finished, Interior Access, Rear Entrance, Walkout Stairs
Interior
Interior Features Breakfast Area, Chair Railings, Crown Moldings, Double/Dual Staircase, Family Room Off Kitchen, Floor Plan - Open, Intercom, Kitchen - Gourmet, Kitchen - Island, Primary Bath(s), Pantry, Recessed Lighting
Hot Water Natural Gas
Heating Central, Zoned
Cooling Central A/C, Zoned
Flooring Hardwood, Carpet, Ceramic Tile
Fireplaces Number 1
Fireplaces Type Gas/Propane
Equipment Washer - Front Loading, Dryer - Front Loading, Dishwasher, Disposal, Cooktop, Refrigerator, Icemaker, Oven - Wall, Microwave, Stainless Steel Appliances, Water Heater, Intercom, Exhaust Fan
Fireplace Y
Appliance Washer - Front Loading, Dryer - Front Loading, Dishwasher, Disposal, Cooktop, Refrigerator, Icemaker, Oven - Wall, Microwave, Stainless Steel Appliances, Water Heater, Intercom, Exhaust Fan
Heat Source Natural Gas, Electric
Laundry Upper Floor
Exterior
Exterior Feature Patio(s)
Parking Features Garage - Front Entry, Garage Door Opener
Garage Spaces 2.0
Fence Rear, Split Rail, Wood
Water Access N
Roof Type Asphalt,Shingle
Accessibility None
Porch Patio(s)
Attached Garage 2
Total Parking Spaces 2
Garage Y
Building
Story 3+
Foundation Passive Radon Mitigation
Sewer Public Sewer
Water Public
Architectural Style Colonial
Level or Stories 3+
Additional Building Above Grade, Below Grade
Structure Type 9'+ Ceilings,Tray Ceilings
New Construction N
Schools
Elementary Schools Kemptown
Middle Schools Windsor Knolls
High Schools Urbana
School District Frederick County Public Schools
Others
Senior Community No
Tax ID 1107220383
Ownership Fee Simple
SqFt Source Assessor
Security Features Intercom,Security System
Horse Property N
Special Listing Condition Standard
Read Less
Want to know what your home might be worth? Contact us for a FREE valuation!

Our team is ready to help you sell your home for the highest possible price ASAP

Bought with Jared A Cardoza • RE/MAX Premiere Selections





