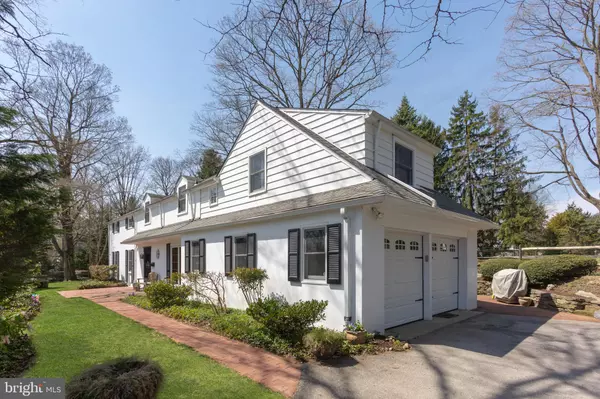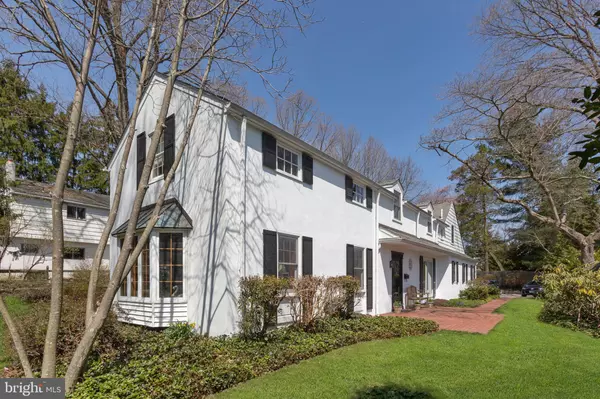$765,000
$765,000
For more information regarding the value of a property, please contact us for a free consultation.
617 W MERMAID LN Philadelphia, PA 19118
4 Beds
4 Baths
2,966 SqFt
Key Details
Sold Price $765,000
Property Type Single Family Home
Sub Type Detached
Listing Status Sold
Purchase Type For Sale
Square Footage 2,966 sqft
Price per Sqft $257
Subdivision Chestnut Hill
MLS Listing ID PAPH782548
Sold Date 06/03/19
Style Colonial
Bedrooms 4
Full Baths 3
Half Baths 1
HOA Y/N N
Abv Grd Liv Area 2,966
Originating Board BRIGHT
Year Built 1964
Annual Tax Amount $9,572
Tax Year 2019
Lot Size 0.306 Acres
Acres 0.31
Lot Dimensions 75.00 x 175.00
Property Description
Rarely do you get a center house colonial like this in Chestnut Hill. Fully fenced and landscaped. There is a tiled 2 story entry foyer with wainscoting which leads to an open landing upstairs. There are 4 bedrooms upstairs and two of them have their own en-suite shower rooms. The master has two closets plus a large walk-in closet. The remaining bedrooms share a hall bath with tub. Modern kitchen with granite counters and stainless steel appliances has beautiful wood cabinets . The hardwood floors have been refinished and everything is in great shape. Lots of closets and storage. The 3 bathrooms are all up to date with hi end finishes. Outside you have .3 acres of level lot. The herringbone pattern patio is a great place to relax - especially with the electric retractable awning. Lots of built-ins for storage. 2 car garage. Lovingly maintained by current owners with many upgrades.617 w mermaid and 7701 Cherokee are same listing. Corner lot. Driveway on Mermaid.
Location
State PA
County Philadelphia
Area 19118 (19118)
Zoning RSD1
Rooms
Other Rooms Living Room, Dining Room, Primary Bedroom, Bedroom 2, Bedroom 3, Bedroom 4, Kitchen, Laundry, Half Bath
Interior
Interior Features Attic/House Fan, Built-Ins, Carpet, Ceiling Fan(s), Crown Moldings, Dining Area, Formal/Separate Dining Room, Kitchen - Eat-In, Primary Bath(s), Stall Shower, Upgraded Countertops, Wainscotting, Wood Floors
Heating Heat Pump - Electric BackUp, Forced Air, Baseboard - Electric
Cooling Central A/C
Fireplaces Number 1
Equipment Dishwasher, Oven - Double, Oven - Wall, Stainless Steel Appliances
Window Features Bay/Bow
Appliance Dishwasher, Oven - Double, Oven - Wall, Stainless Steel Appliances
Heat Source Electric
Laundry Main Floor
Exterior
Exterior Feature Patio(s)
Parking Features Garage Door Opener, Inside Access, Garage - Side Entry
Garage Spaces 7.0
Fence Fully, Split Rail, Wire
Water Access N
Accessibility None
Porch Patio(s)
Attached Garage 2
Total Parking Spaces 7
Garage Y
Building
Story 2
Foundation Slab
Sewer On Site Septic, Public Hook/Up Avail
Water Public
Architectural Style Colonial
Level or Stories 2
Additional Building Above Grade, Below Grade
New Construction N
Schools
School District The School District Of Philadelphia
Others
Senior Community No
Tax ID 092321400
Ownership Fee Simple
SqFt Source Assessor
Special Listing Condition Standard
Read Less
Want to know what your home might be worth? Contact us for a FREE valuation!

Our team is ready to help you sell your home for the highest possible price ASAP

Bought with Noah S Ostroff • KW Philly





