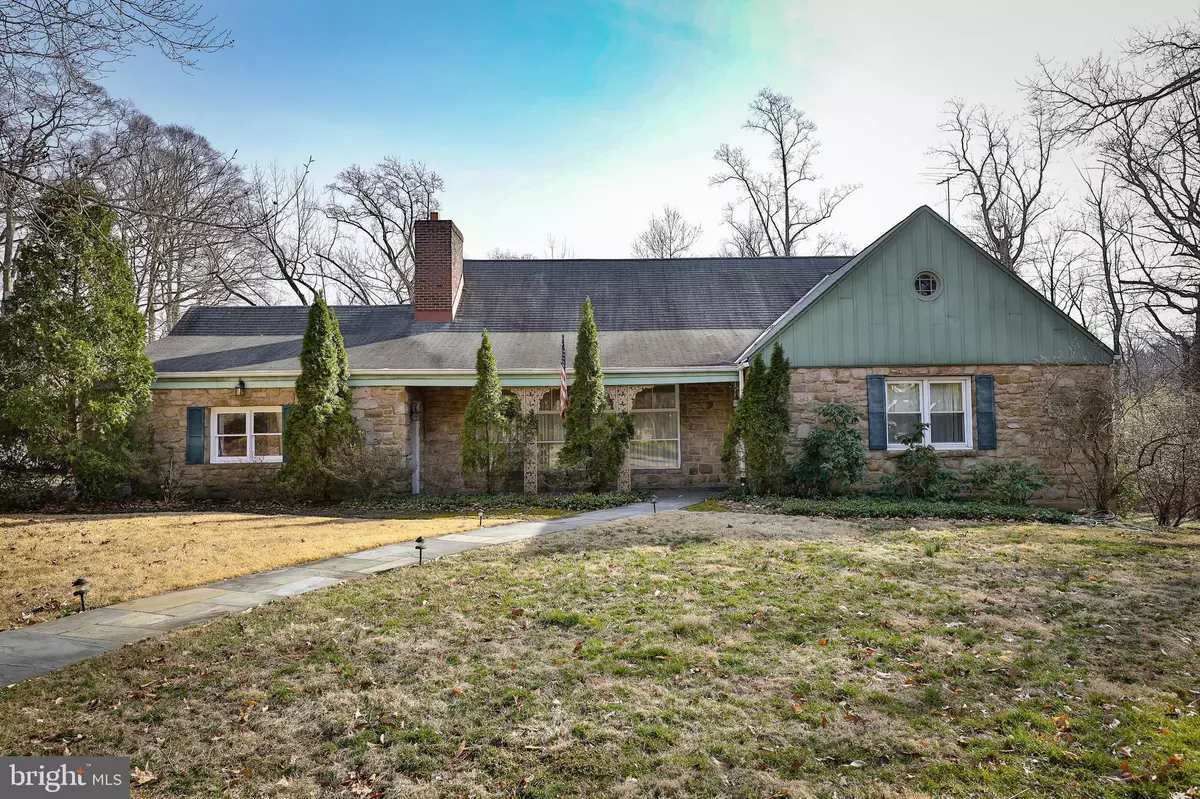$450,000
$449,900
For more information regarding the value of a property, please contact us for a free consultation.
1922 CANTERBURY RD Abington, PA 19001
4 Beds
4 Baths
2,842 SqFt
Key Details
Sold Price $450,000
Property Type Single Family Home
Sub Type Detached
Listing Status Sold
Purchase Type For Sale
Square Footage 2,842 sqft
Price per Sqft $158
Subdivision Baederwood
MLS Listing ID PAMC556282
Sold Date 05/31/19
Style Cape Cod
Bedrooms 4
Full Baths 4
HOA Y/N N
Abv Grd Liv Area 2,842
Originating Board BRIGHT
Year Built 1950
Annual Tax Amount $9,795
Tax Year 2020
Lot Size 0.620 Acres
Acres 0.62
Lot Dimensions 162.00 x 0.00
Property Description
Wonderful Opportunity! Charming, spacious Cape in desirable Baederwood neighborhood. The welcoming front porch provides entry to bright, open spaces. The large Living Room is hi-lighted by a brick fireplace and wall of windows. An adjacent Dining Room is perfect for entertaining Family and Friends. The updated Kitchen features stainless appliances, island and Breakfast Room with access to back Patio. The Master Bedroom and spacious, his and hers Master Baths are on the main level. An additional Bedroom, Den, full Bath and oversized Mudroom/Laundry Room complete the first floor. Two very large Bedrooms and tiled full Bath, as well as ample storage are on the second floor. A full, walkout basement with outside entrance is the perfect spot for a Family/Rec Room. 2 car garage is an added feature. Very well maintained. Convenient to Blue Ribbon Abington schools, parks, shopping and transportation. Great location!! Showings start at Open House, Sunday 3/24 from 1:00-3:00.
Location
State PA
County Montgomery
Area Abington Twp (10630)
Zoning N
Rooms
Other Rooms Living Room, Dining Room, Primary Bedroom, Bedroom 2, Bedroom 3, Bedroom 4, Kitchen, Family Room, Laundry, Bathroom 2, Bathroom 3, Primary Bathroom
Basement Full
Main Level Bedrooms 2
Interior
Interior Features Attic, Breakfast Area, Kitchen - Eat-In, Primary Bath(s), Built-Ins
Hot Water Natural Gas
Heating Forced Air, Zoned
Cooling Central A/C
Flooring Ceramic Tile, Hardwood, Partially Carpeted
Fireplaces Number 1
Fireplaces Type Insert, Brick
Fireplace Y
Heat Source Natural Gas
Laundry Main Floor
Exterior
Exterior Feature Patio(s)
Garage Garage - Side Entry, Garage Door Opener
Garage Spaces 2.0
Waterfront N
Water Access N
Roof Type Pitched
Accessibility None
Porch Patio(s)
Parking Type Attached Garage, Driveway, On Street
Attached Garage 2
Total Parking Spaces 2
Garage Y
Building
Story 1.5
Sewer Public Sewer
Water Public
Architectural Style Cape Cod
Level or Stories 1.5
Additional Building Above Grade, Below Grade
New Construction N
Schools
Elementary Schools Highland
Middle Schools Abington Junior
High Schools Abington Senior
School District Abington
Others
Senior Community No
Tax ID 30-00-06308-007
Ownership Fee Simple
SqFt Source Estimated
Special Listing Condition Standard
Read Less
Want to know what your home might be worth? Contact us for a FREE valuation!

Our team is ready to help you sell your home for the highest possible price ASAP

Bought with Phyllis Engart • Long & Foster Real Estate, Inc.






