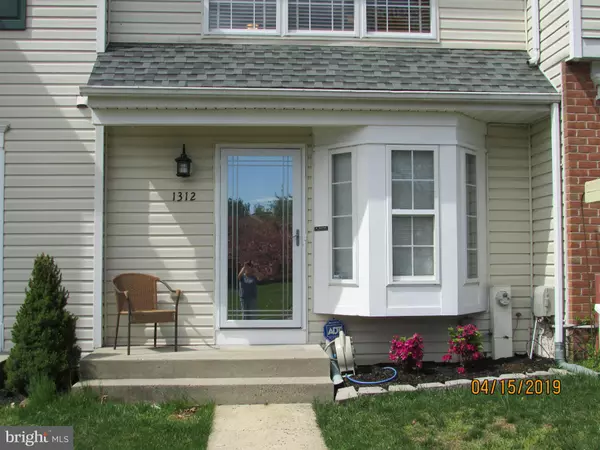$174,900
$174,900
For more information regarding the value of a property, please contact us for a free consultation.
1312 FOXGLOVE SQ Belcamp, MD 21017
2 Beds
2 Baths
1,456 SqFt
Key Details
Sold Price $174,900
Property Type Townhouse
Sub Type Interior Row/Townhouse
Listing Status Sold
Purchase Type For Sale
Square Footage 1,456 sqft
Price per Sqft $120
Subdivision Arborview
MLS Listing ID MDHR231696
Sold Date 05/31/19
Style Traditional
Bedrooms 2
Full Baths 2
HOA Fees $89/mo
HOA Y/N Y
Abv Grd Liv Area 1,056
Originating Board BRIGHT
Year Built 1993
Annual Tax Amount $1,719
Tax Year 2018
Lot Size 1,600 Sqft
Acres 0.04
Property Description
THIS IS A MUST SEE HOME AS IT IS THE NICEST TOWNHOME ON THE BLOCK! You will be impressed with the upgades! This townhome has an open floor plan with an addition on the main level, off the living room of a screened in room. Great addition for those extended family and friends to enjoy the outdoors with you! This home backs up to a wooded area. The rear yard has a privacy fence and a maintenance free shed. Inside this beautiful and lovingly maintained home are granite countertops, stainless steel appliances and a front loading washer and dryer. Gleaming floors on the main level and wall to wall carpeting upstairs in all bedrooms and in the large finished family room in the lower level. Plenty of storage space throughout. The fireplace in the living room will warm you on those chilly nights! New roof in 2018!! Make this beauty your new home! Only a short 5 minute walk to take your children to the elementary school in the morning! This home is close to shopping, schools and I-95. Make your plans now to see this home and make it yours!
Location
State MD
County Harford
Zoning R4
Rooms
Other Rooms Living Room, Kitchen, Family Room, Utility Room
Basement Fully Finished
Interior
Interior Features Floor Plan - Open
Heating Heat Pump(s)
Cooling Central A/C, Heat Pump(s)
Fireplaces Number 1
Equipment Built-In Microwave, Dishwasher, Disposal, Dryer - Front Loading, Icemaker, Refrigerator, Stove, Washer - Front Loading, Water Heater
Fireplace Y
Appliance Built-In Microwave, Dishwasher, Disposal, Dryer - Front Loading, Icemaker, Refrigerator, Stove, Washer - Front Loading, Water Heater
Heat Source Electric
Exterior
Water Access N
Roof Type Architectural Shingle
Accessibility None
Garage N
Building
Story 3+
Sewer Public Sewer
Water Public
Architectural Style Traditional
Level or Stories 3+
Additional Building Above Grade, Below Grade
New Construction N
Schools
Elementary Schools Church Creek
Middle Schools Aberdeen
High Schools Aberdeen
School District Harford County Public Schools
Others
Senior Community No
Tax ID 01-253662
Ownership Fee Simple
SqFt Source Estimated
Horse Property N
Special Listing Condition Standard
Read Less
Want to know what your home might be worth? Contact us for a FREE valuation!

Our team is ready to help you sell your home for the highest possible price ASAP

Bought with Lauren Hess • American Premier Realty, LLC






