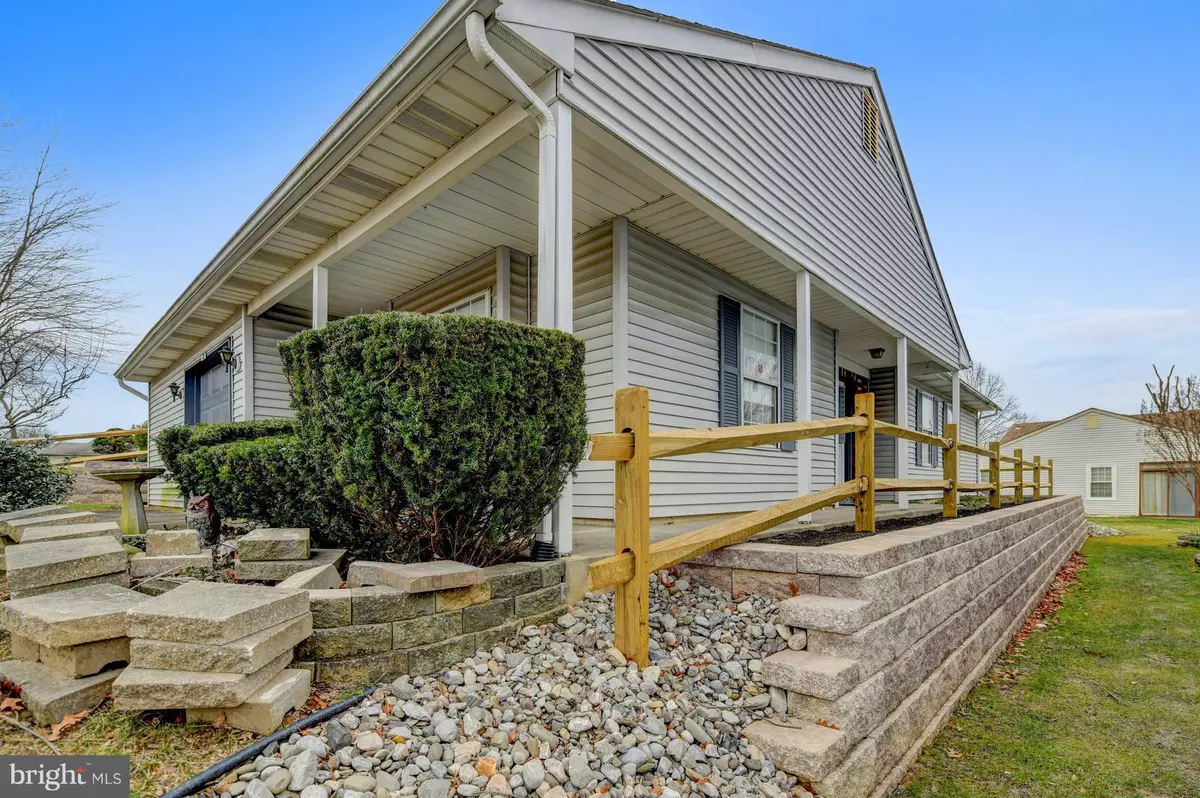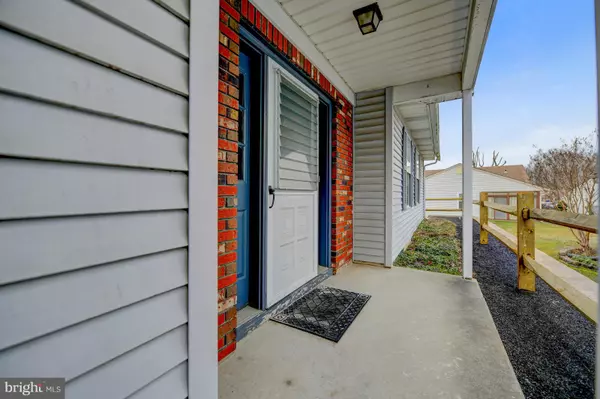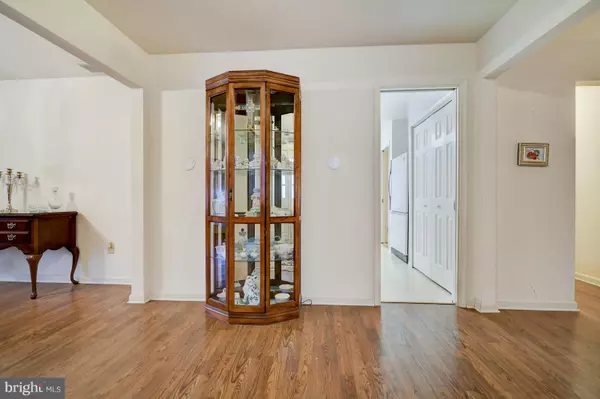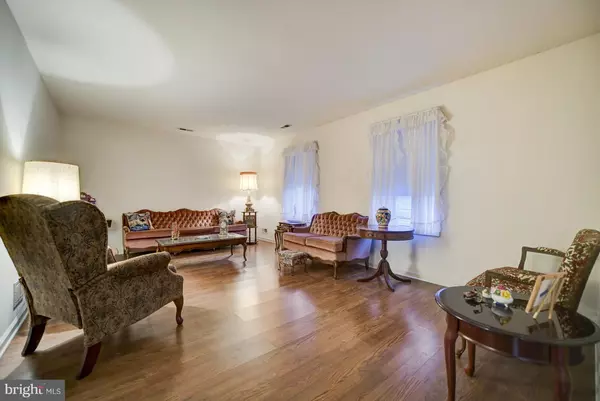$125,000
$155,000
19.4%For more information regarding the value of a property, please contact us for a free consultation.
7 WATERWHEEL CT Columbus, NJ 08022
2 Beds
2 Baths
1,415 SqFt
Key Details
Sold Price $125,000
Property Type Single Family Home
Sub Type Detached
Listing Status Sold
Purchase Type For Sale
Square Footage 1,415 sqft
Price per Sqft $88
Subdivision Homestead
MLS Listing ID NJBL244092
Sold Date 05/31/19
Style Ranch/Rambler
Bedrooms 2
Full Baths 2
HOA Fees $220/mo
HOA Y/N Y
Abv Grd Liv Area 1,415
Originating Board TREND
Year Built 1988
Annual Tax Amount $4,942
Tax Year 2018
Lot Size 5,115 Sqft
Acres 0.12
Lot Dimensions 50X101
Property Description
This is a 1,415 sq. ft., Devon model Rancher, with Bay window style in the front and a single garage. The exterior is vinyl, ornamental stone slabs encased around the perimeter with decorative ranch fencing. The front entrance is designed with red brick facing around a shutter styled glass door. The living room is spacious with hardwood designed floors and double windows to provide plenty of sunlight. A roomy dining area sits near in the adjoining room with sunlight allowed through accommodating windows and an elegant chandelier is the center of attention. The kitchen has plenty of space, counter tops, window light, lots of cabinets and all of the essential appliances including a breakfast nook for intimate family dining. The two bedrooms are comfortably spacious for complete relaxation and rest. There is a full bathroom for the entire family and the Master bedroom is equipped with all the amenities including tub and walk-in shower. This, as is purchase, is perfect for the individuals who understand how to make a house a home.
Location
State NJ
County Burlington
Area Mansfield Twp (20318)
Zoning R-5
Rooms
Other Rooms Living Room, Dining Room, Primary Bedroom, Kitchen, Family Room, Bedroom 1
Main Level Bedrooms 2
Interior
Interior Features Primary Bath(s), Sprinkler System, Stall Shower, Kitchen - Eat-In
Hot Water Electric
Heating Forced Air
Cooling Central A/C
Flooring Fully Carpeted
Equipment Built-In Range, Dishwasher, Disposal
Fireplace N
Appliance Built-In Range, Dishwasher, Disposal
Heat Source Electric
Laundry Main Floor
Exterior
Exterior Feature Porch(es)
Parking Features Garage Door Opener
Garage Spaces 2.0
Amenities Available Club House, Exercise Room, Jog/Walk Path, Meeting Room, Picnic Area, Pool - Outdoor, Retirement Community, Swimming Pool, Tennis Courts
Water Access N
Roof Type Pitched,Shingle
Accessibility Mobility Improvements
Porch Porch(es)
Attached Garage 1
Total Parking Spaces 2
Garage Y
Building
Lot Description Irregular, Front Yard, Rear Yard, SideYard(s)
Story 1
Foundation Concrete Perimeter
Sewer Public Sewer
Water Public
Architectural Style Ranch/Rambler
Level or Stories 1
Additional Building Above Grade
New Construction N
Schools
Elementary Schools John Hydock E.S.
Middle Schools Northern Burlington County Regional
High Schools Northern Burlington County Regional
School District Northern Burlington Count Schools
Others
Pets Allowed Y
HOA Fee Include Lawn Maintenance,Snow Removal,Trash,Health Club,Bus Service,Alarm System
Senior Community Yes
Age Restriction 55
Tax ID 18-00042 08-00159
Ownership Fee Simple
SqFt Source Assessor
Security Features Security System,Carbon Monoxide Detector(s),Electric Alarm
Acceptable Financing Conventional, VA, FHA 203(b)
Listing Terms Conventional, VA, FHA 203(b)
Financing Conventional,VA,FHA 203(b)
Special Listing Condition Standard
Pets Allowed Case by Case Basis
Read Less
Want to know what your home might be worth? Contact us for a FREE valuation!

Our team is ready to help you sell your home for the highest possible price ASAP

Bought with Valerie Archer Belardo • RE/MAX at Home





