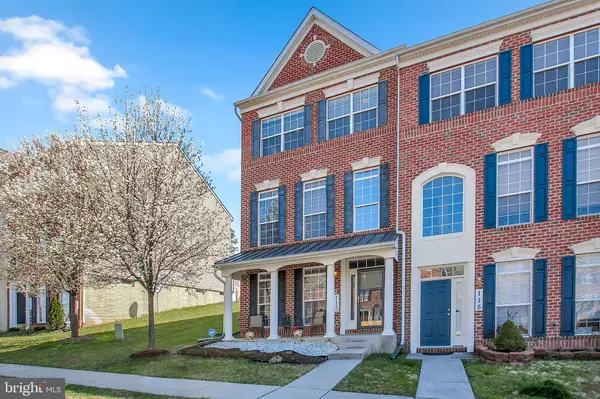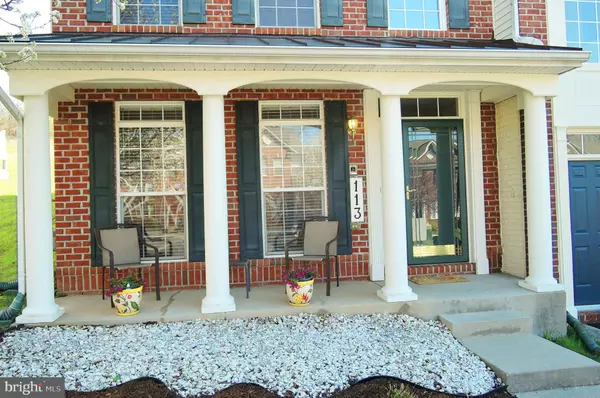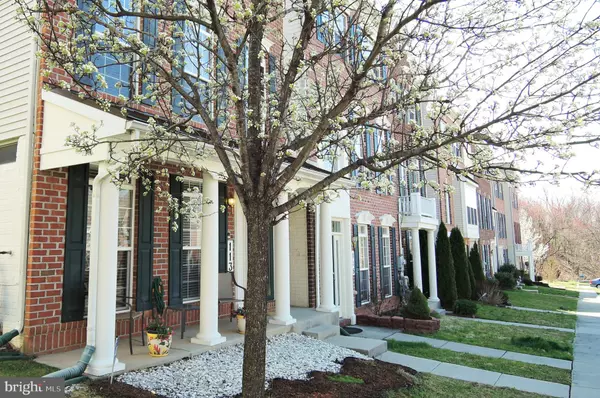$283,500
$287,000
1.2%For more information regarding the value of a property, please contact us for a free consultation.
113 BUTTONWOOD CT Baltimore, MD 21237
4 Beds
4 Baths
2,320 SqFt
Key Details
Sold Price $283,500
Property Type Townhouse
Sub Type End of Row/Townhouse
Listing Status Sold
Purchase Type For Sale
Square Footage 2,320 sqft
Price per Sqft $122
Subdivision Franklin Point At Deerborne
MLS Listing ID MDBC451692
Sold Date 05/31/19
Style Colonial
Bedrooms 4
Full Baths 3
Half Baths 1
HOA Fees $25/qua
HOA Y/N Y
Abv Grd Liv Area 2,320
Originating Board BRIGHT
Year Built 2006
Annual Tax Amount $3,410
Tax Year 2018
Lot Size 3,367 Sqft
Acres 0.08
Lot Dimensions 0.08
Property Description
FANTASTIC location on a "no thru"street. Backs privately to common ground! Upgraded and Improved! Hardwood floors in entry & entire main level including Kitchen, DR, LR, FR. Sun drenched interior with gorgeous transom windows throughout. 9 foot ceilings on all levels, open staircase features a look-down to the front entrance. Three ceiling fans, recessed lighting, and blinds on the windows too. Gas fireplace and surround sound included in the family room! Kitchen with breakfast bar, eat-in area, granite and tile backsplash. Luxury Master Bath with granite, separate shower, soaking tub, double sinks. Three fully tiled baths and a powder room. Open floor plan was well designed and exciting! Level one office/bedroom with closet. Entry level game room currently being used as a bedroom. Super End of Group where you can relax on your covered front porch or rear deck. Shed, fenced rear yard, and additional flood lights included. Convenient to major commuter routes, 95 & 695-across from Medstar Medical Center.
Location
State MD
County Baltimore
Zoning RESIDENTIAL
Rooms
Other Rooms Living Room, Dining Room, Primary Bedroom, Bedroom 3, Bedroom 4, Kitchen, Game Room, Family Room, Bedroom 1
Interior
Interior Features Breakfast Area, Carpet, Entry Level Bedroom, Family Room Off Kitchen, Floor Plan - Open, Floor Plan - Traditional, Formal/Separate Dining Room, Intercom, Kitchen - Eat-In, Kitchen - Island, Kitchen - Table Space, Primary Bath(s), Walk-in Closet(s), Window Treatments, Wood Floors, Recessed Lighting, Ceiling Fan(s), Dining Area, Upgraded Countertops
Hot Water Natural Gas, 60+ Gallon Tank
Heating Forced Air, Humidifier
Cooling Central A/C
Flooring Hardwood, Carpet, Ceramic Tile
Fireplaces Number 1
Fireplaces Type Screen, Fireplace - Glass Doors, Gas/Propane
Equipment Built-In Microwave, Dishwasher, Disposal, Dryer, Exhaust Fan, Humidifier, Icemaker, Intercom, Oven - Self Cleaning, Oven/Range - Gas, Refrigerator, Washer, Water Heater
Fireplace Y
Window Features Double Pane,Screens,Vinyl Clad
Appliance Built-In Microwave, Dishwasher, Disposal, Dryer, Exhaust Fan, Humidifier, Icemaker, Intercom, Oven - Self Cleaning, Oven/Range - Gas, Refrigerator, Washer, Water Heater
Heat Source Natural Gas
Laundry Upper Floor
Exterior
Exterior Feature Deck(s), Porch(es)
Garage Spaces 2.0
Fence Rear, Vinyl
Utilities Available Cable TV
Amenities Available None
Water Access N
View Garden/Lawn, Street
Roof Type Asphalt
Street Surface Black Top
Accessibility Other
Porch Deck(s), Porch(es)
Total Parking Spaces 2
Garage N
Building
Lot Description Backs - Open Common Area, Landscaping, Private, No Thru Street
Story 3+
Sewer Public Sewer
Water Public
Architectural Style Colonial
Level or Stories 3+
Additional Building Above Grade
Structure Type 9'+ Ceilings
New Construction N
Schools
Elementary Schools Shady Spring
Middle Schools Golden Ring
High Schools Overlea High & Academy Of Finance
School District Baltimore County Public Schools
Others
HOA Fee Include Common Area Maintenance
Senior Community No
Tax ID 04142400012586
Ownership Fee Simple
SqFt Source Assessor
Security Features Intercom,Security System,Smoke Detector,Sprinkler System - Indoor
Acceptable Financing FHA, VA, Conventional, Cash
Horse Property N
Listing Terms FHA, VA, Conventional, Cash
Financing FHA,VA,Conventional,Cash
Special Listing Condition Standard
Read Less
Want to know what your home might be worth? Contact us for a FREE valuation!

Our team is ready to help you sell your home for the highest possible price ASAP

Bought with Danielle Y Byrd • Keller Williams Legacy





