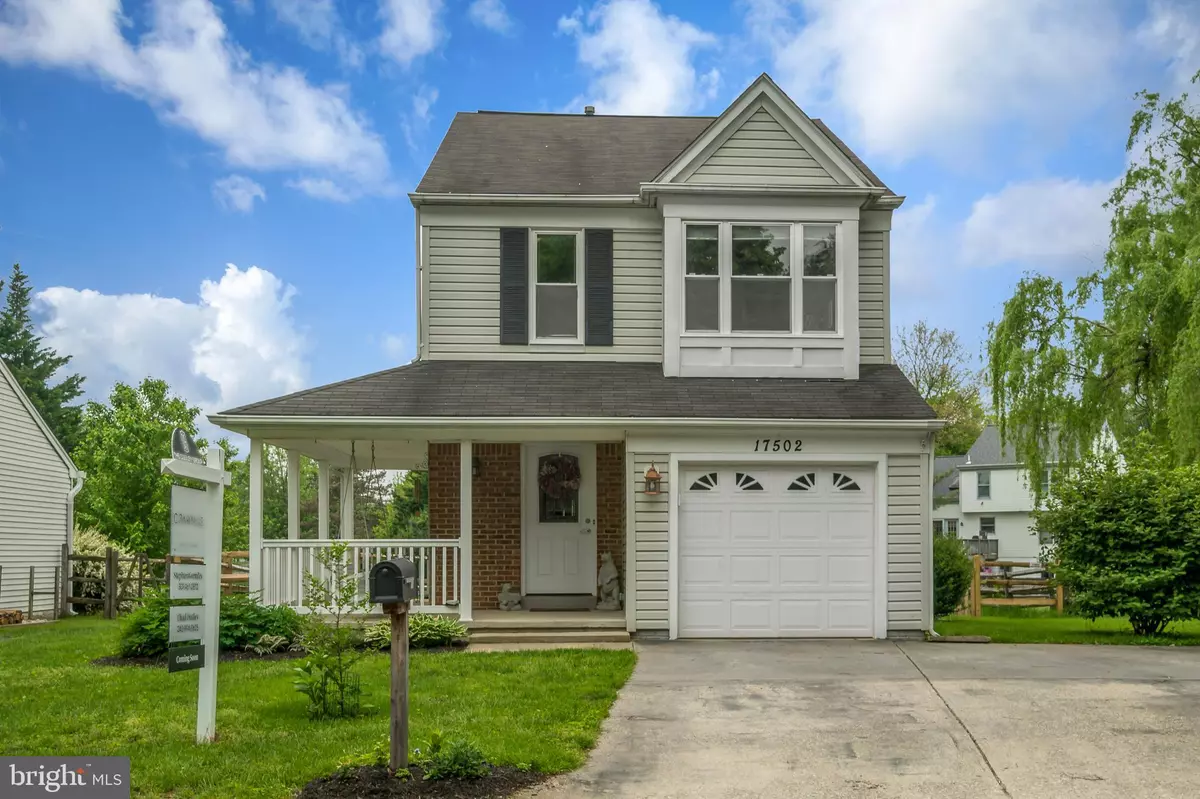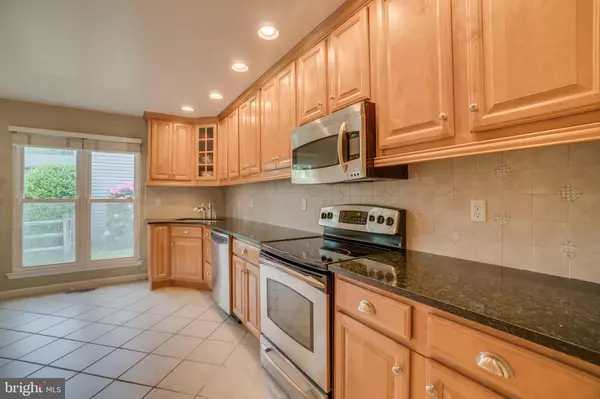$475,000
$475,000
For more information regarding the value of a property, please contact us for a free consultation.
17502 ST THERESA DR Olney, MD 20832
3 Beds
3 Baths
2,342 SqFt
Key Details
Sold Price $475,000
Property Type Single Family Home
Sub Type Detached
Listing Status Sold
Purchase Type For Sale
Square Footage 2,342 sqft
Price per Sqft $202
Subdivision Hallowell
MLS Listing ID MDMC657012
Sold Date 05/30/19
Style Colonial
Bedrooms 3
Full Baths 2
Half Baths 1
HOA Fees $80/mo
HOA Y/N Y
Abv Grd Liv Area 1,712
Originating Board BRIGHT
Year Built 1986
Annual Tax Amount $4,780
Tax Year 2018
Lot Size 6,600 Sqft
Acres 0.15
Property Description
Updated and expanded Colonial in sought after Hallowell! 3 BR and 2.5 BA on three, fully finished levels flooded with natural light, boasting an open concept main level with impeccable oak hardwood floors, airy family room with gorgeous plantation shutters and spacious dining room, flowing into a gourmet kitchen with granite counter tops & stainless steel appliances. Newly fenced back yard and patio, fully finished lower level with office, rec room and loads of storage space. Bathroom upgrades throughout, new air conditioning system with smart I Comfort thermostat, garage with ample storage. Close to ICC and everything Olney has to offer, shops, restaurants and five grocery stores!
Location
State MD
County Montgomery
Zoning RE2
Rooms
Basement Full, Daylight, Partial
Main Level Bedrooms 3
Interior
Heating Forced Air
Cooling Central A/C
Fireplaces Number 1
Fireplace Y
Heat Source Natural Gas
Exterior
Parking Features Garage - Front Entry
Garage Spaces 1.0
Water Access N
Accessibility None
Attached Garage 1
Total Parking Spaces 1
Garage Y
Building
Story 3+
Sewer Public Sewer
Water Public
Architectural Style Colonial
Level or Stories 3+
Additional Building Above Grade, Below Grade
New Construction N
Schools
School District Montgomery County Public Schools
Others
Senior Community No
Tax ID 160802573927
Ownership Fee Simple
SqFt Source Assessor
Special Listing Condition Standard
Read Less
Want to know what your home might be worth? Contact us for a FREE valuation!

Our team is ready to help you sell your home for the highest possible price ASAP

Bought with Lawrence B Pendleton • Rory S. Coakley Realty, Inc.





