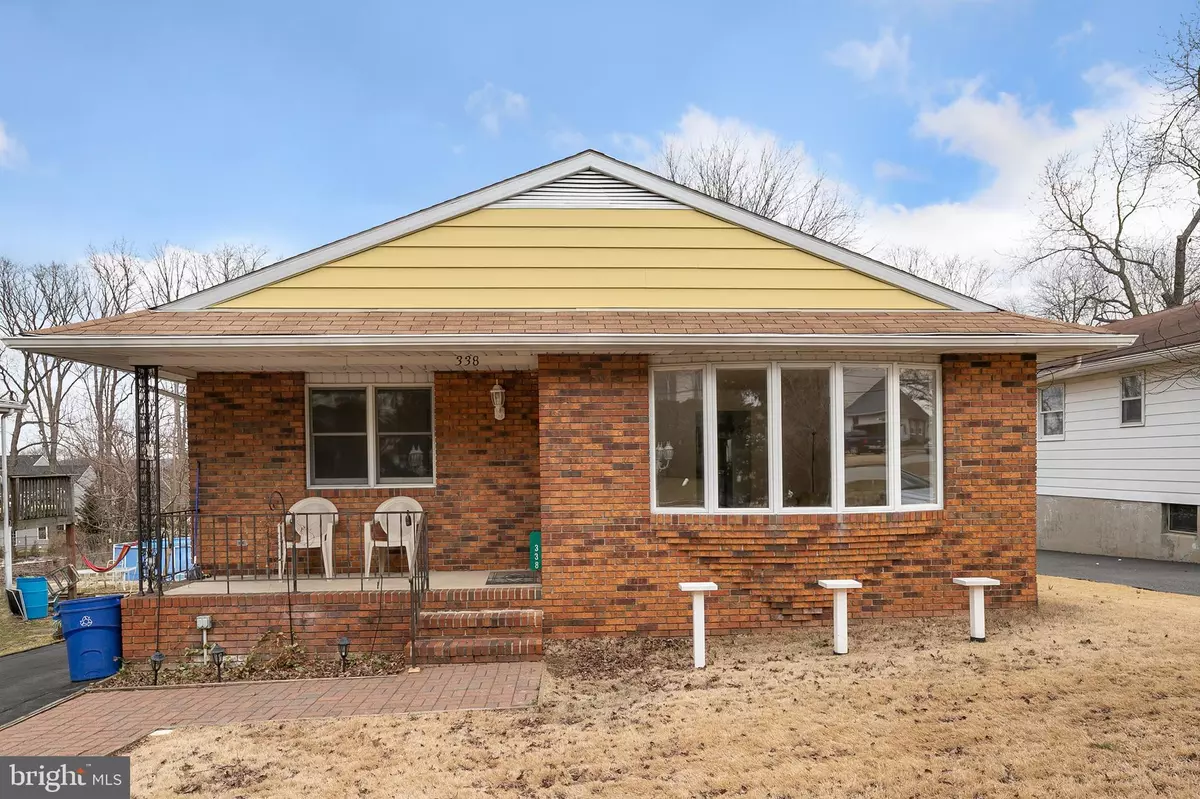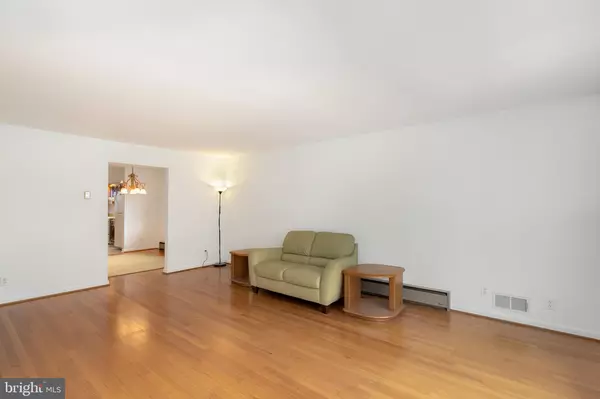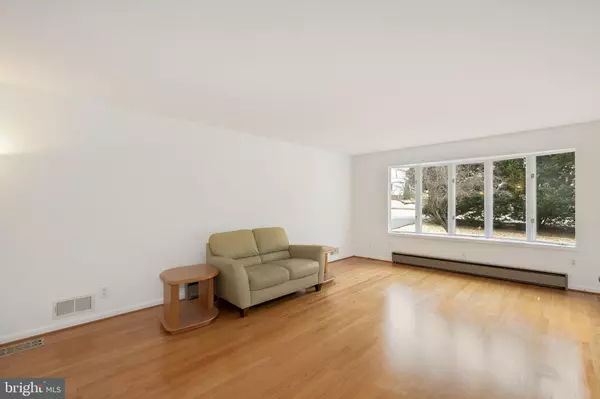$234,900
$229,900
2.2%For more information regarding the value of a property, please contact us for a free consultation.
338 OBERLE AVE Baltimore, MD 21221
3 Beds
2 Baths
2,020 SqFt
Key Details
Sold Price $234,900
Property Type Single Family Home
Sub Type Detached
Listing Status Sold
Purchase Type For Sale
Square Footage 2,020 sqft
Price per Sqft $116
Subdivision None Available
MLS Listing ID MDBC434412
Sold Date 05/30/19
Style Ranch/Rambler
Bedrooms 3
Full Baths 2
HOA Y/N N
Abv Grd Liv Area 1,375
Originating Board BRIGHT
Year Built 1977
Annual Tax Amount $2,894
Tax Year 2018
Lot Size 10,800 Sqft
Acres 0.25
Lot Dimensions 1.00 x
Property Description
Wonderful home conveniently located off Mace Avenue, just minutes from I695, I95, I43, shopping, dining, entertainment and more. Great as a starter home or for downsizing. One level living with finished basement with wood burning fireplace and full bathroom. This home boasts an open floor plan with picture casement windows that lend to plenty of natural light, spacious room sizes, updated eat-in country kitchen, dining room, updated bathrooms, freshly painted, new carpet, gorgeous hardwood flooring on the main level, central air and heating with alternate baseboard heating, lots of storage space, great backyard, shed and more. Call today for more information.
Location
State MD
County Baltimore
Zoning RESIDENTIAL
Rooms
Other Rooms Living Room, Dining Room, Bedroom 2, Bedroom 3, Kitchen, Family Room, Bedroom 1, Full Bath
Basement Full, Connecting Stairway, Outside Entrance, Rear Entrance, Partially Finished
Main Level Bedrooms 3
Interior
Interior Features Combination Kitchen/Dining, Dining Area, Entry Level Bedroom, Formal/Separate Dining Room, Wood Floors, Carpet, Floor Plan - Open, Kitchen - Country, Kitchen - Table Space
Hot Water Electric
Heating Heat Pump(s), Baseboard - Electric
Cooling Central A/C
Flooring Hardwood, Carpet, Ceramic Tile
Fireplaces Number 1
Fireplaces Type Brick, Screen
Equipment Dishwasher, Refrigerator, Stove
Fireplace Y
Window Features Screens,Casement
Appliance Dishwasher, Refrigerator, Stove
Heat Source Electric
Laundry Lower Floor
Exterior
Water Access N
Roof Type Shingle
Accessibility Other
Garage N
Building
Lot Description Rear Yard, Front Yard
Story 2
Sewer Public Sewer
Water Public
Architectural Style Ranch/Rambler
Level or Stories 2
Additional Building Above Grade, Below Grade
New Construction N
Schools
Elementary Schools Essex
Middle Schools Stemmers Run
High Schools Kenwood High Ib And Sports Science
School District Baltimore County Public Schools
Others
Senior Community No
Tax ID 04151700012432
Ownership Fee Simple
SqFt Source Assessor
Special Listing Condition Standard
Read Less
Want to know what your home might be worth? Contact us for a FREE valuation!

Our team is ready to help you sell your home for the highest possible price ASAP

Bought with Joseph Waltman Heacock III • Ghimire Homes






