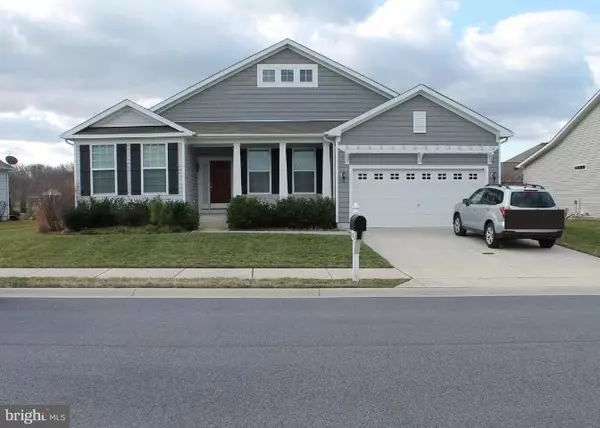$320,000
$334,900
4.4%For more information regarding the value of a property, please contact us for a free consultation.
30 REDKIST LN Dover, DE 19901
3 Beds
2 Baths
2,789 SqFt
Key Details
Sold Price $320,000
Property Type Single Family Home
Sub Type Detached
Listing Status Sold
Purchase Type For Sale
Square Footage 2,789 sqft
Price per Sqft $114
Subdivision Longacre Village
MLS Listing ID DEKT182076
Sold Date 05/31/19
Style Raised Ranch/Rambler
Bedrooms 3
Full Baths 2
HOA Fees $140/mo
HOA Y/N Y
Abv Grd Liv Area 2,789
Originating Board BRIGHT
Year Built 2013
Annual Tax Amount $1,321
Tax Year 2018
Lot Size 10,000 Sqft
Acres 0.23
Lot Dimensions 80 x 125
Property Description
This home in Longacre Village, which is a 55 and over Community, is ready for a new owner. Longacre has a lot to offer, Grass cutting, snow removal to the steps, and a lovely out door swimming facility. This community also adjoins a Library, and several stores for shopping without leaving the community. This home has a lot to offer also. From the master bedroom with two walk in closets, to the Kitchen with beautifully done hard surface counter tops, 42 in cabinets, pantry, and a eating bar that over looks the great room, breakfast area and sunroom. The hardwood flooring is in all of the high traffic areas and wide doorways. This home has a formal living room and dining room also. One floor living at its best here. The crawl space is conditioned so, plenty of storage area there. The attached garage with blacktop drive. The community also has sidewalks and street lights for you walking enjoyment.
Location
State DE
County Kent
Area Capital (30802)
Zoning AR
Direction East
Rooms
Other Rooms Living Room, Dining Room, Primary Bedroom, Bedroom 2, Bedroom 3, Kitchen, Family Room, Sun/Florida Room, Laundry
Main Level Bedrooms 3
Interior
Hot Water Natural Gas
Heating Forced Air
Cooling Central A/C
Flooring Hardwood
Equipment Built-In Range, Dishwasher, Dryer - Front Loading, Oven - Self Cleaning, Refrigerator, Washer - Front Loading, Microwave
Fireplace N
Window Features Double Pane,Insulated,Screens
Appliance Built-In Range, Dishwasher, Dryer - Front Loading, Oven - Self Cleaning, Refrigerator, Washer - Front Loading, Microwave
Heat Source Natural Gas Available, Natural Gas
Laundry Main Floor
Exterior
Parking Features Garage Door Opener
Garage Spaces 6.0
Utilities Available Cable TV, Natural Gas Available, Phone Connected, Sewer Available, Under Ground, Water Available
Amenities Available Billiard Room, Club House, Community Center, Exercise Room, Library, Pool - Outdoor, Recreational Center, Retirement Community, Other
Water Access N
Roof Type Architectural Shingle
Street Surface Black Top
Accessibility None
Road Frontage Private
Attached Garage 2
Total Parking Spaces 6
Garage Y
Building
Story 1
Foundation Crawl Space
Sewer Public Sewer
Water Private/Community Water
Architectural Style Raised Ranch/Rambler
Level or Stories 1
Additional Building Above Grade, Below Grade
New Construction N
Schools
School District Caesar Rodney
Others
HOA Fee Include Lawn Care Front,Lawn Care Rear,Lawn Care Side,Lawn Maintenance,Management,Road Maintenance,Snow Removal
Senior Community Yes
Age Restriction 55
Tax ID NM-00-10304-02-6600-000
Ownership Fee Simple
SqFt Source Estimated
Security Features Smoke Detector
Acceptable Financing Cash, Conventional, FHA, USDA, VA
Listing Terms Cash, Conventional, FHA, USDA, VA
Financing Cash,Conventional,FHA,USDA,VA
Special Listing Condition Standard
Read Less
Want to know what your home might be worth? Contact us for a FREE valuation!

Our team is ready to help you sell your home for the highest possible price ASAP

Bought with Paula J Cashion • RE/MAX Horizons






