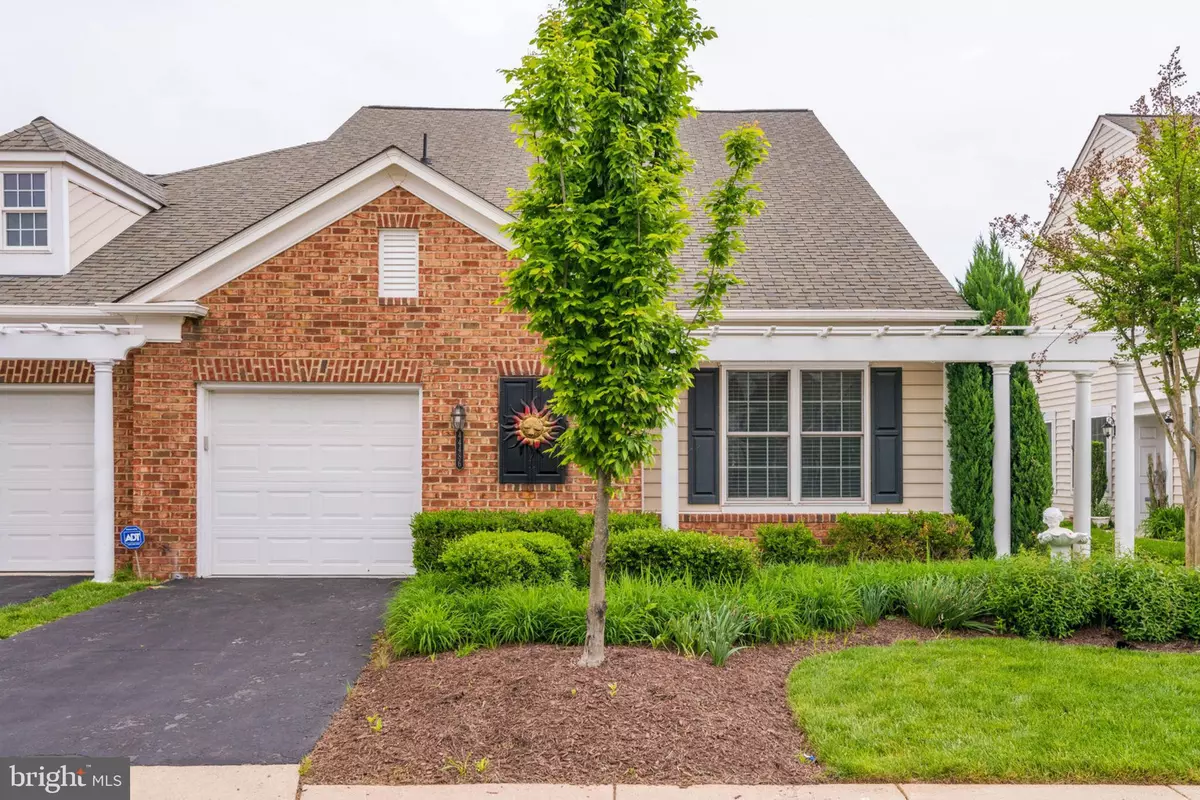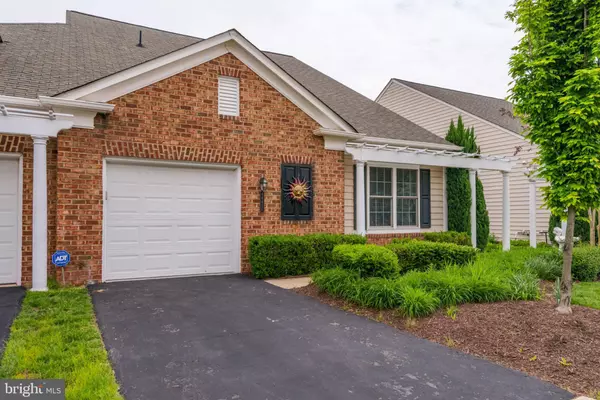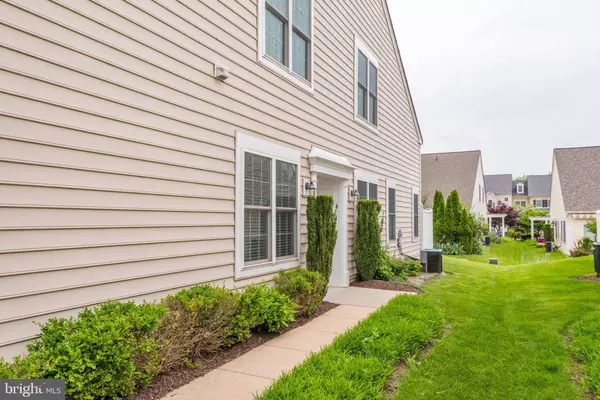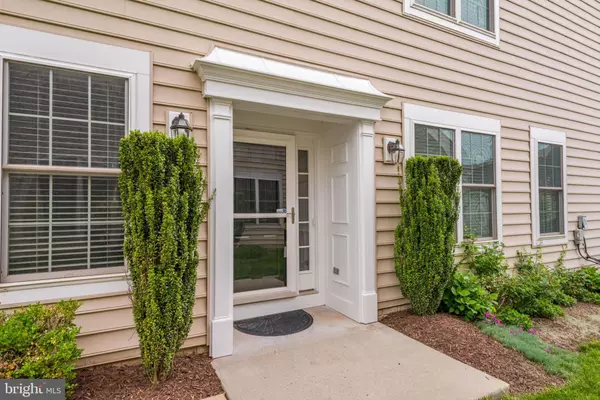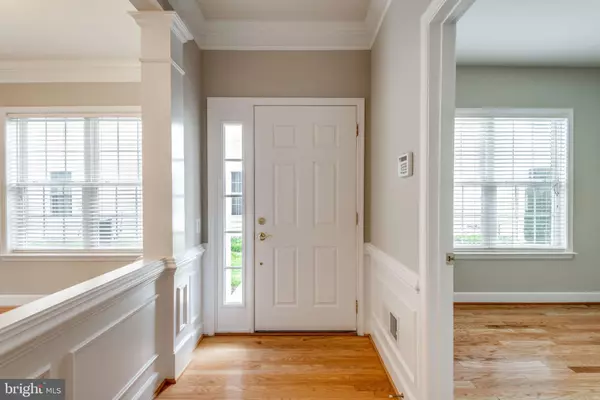$505,000
$505,000
For more information regarding the value of a property, please contact us for a free consultation.
44486 MALTESE FALCON SQ Ashburn, VA 20147
3 Beds
3 Baths
2,335 SqFt
Key Details
Sold Price $505,000
Property Type Single Family Home
Sub Type Twin/Semi-Detached
Listing Status Sold
Purchase Type For Sale
Square Footage 2,335 sqft
Price per Sqft $216
Subdivision Potomac Green
MLS Listing ID VALO380230
Sold Date 05/27/19
Style Traditional
Bedrooms 3
Full Baths 3
HOA Fees $263/mo
HOA Y/N Y
Abv Grd Liv Area 2,335
Originating Board BRIGHT
Year Built 2006
Annual Tax Amount $4,903
Tax Year 2019
Lot Size 4,356 Sqft
Acres 0.1
Property Description
Light-filled & spacious 3 bed, 3 bath Burlington model w/ loft & 1 car garage in quiet community of Potomac Green. This villa includes updated kitchen w/ granite, tile backsplash & stainless steel appliances w/ custom pantry. Main level includes master bedroom w/ bathroom & walk in closet, as well as second bedroom and full bath. Upstairs opens to loft, 3rd bedroom, full bath and storage closet.
Location
State VA
County Loudoun
Zoning RESIDENTIAL
Rooms
Other Rooms Living Room, Dining Room, Primary Bedroom, Bedroom 2, Bedroom 3, Kitchen, Foyer, Study, Laundry, Loft
Main Level Bedrooms 2
Interior
Interior Features Kitchen - Gourmet, Dining Area, Upgraded Countertops, Primary Bath(s), Wainscotting, Floor Plan - Open
Hot Water Natural Gas
Heating Central
Cooling Central A/C
Fireplaces Number 1
Equipment Dishwasher, Disposal, Dryer, Oven/Range - Gas, Refrigerator, Washer
Fireplace Y
Appliance Dishwasher, Disposal, Dryer, Oven/Range - Gas, Refrigerator, Washer
Heat Source Natural Gas
Exterior
Parking Features Garage - Front Entry
Garage Spaces 1.0
Water Access N
Roof Type Tile
Accessibility None
Attached Garage 1
Total Parking Spaces 1
Garage Y
Building
Story 2
Foundation Concrete Perimeter
Sewer Public Sewer
Water Public
Architectural Style Traditional
Level or Stories 2
Additional Building Above Grade
New Construction N
Schools
Elementary Schools Steuart W. Weller
Middle Schools Farmwell Station
High Schools Broad Run
School District Loudoun County Public Schools
Others
Senior Community Yes
Age Restriction 55
Tax ID 058379314000
Ownership Fee Simple
SqFt Source Assessor
Special Listing Condition Standard
Read Less
Want to know what your home might be worth? Contact us for a FREE valuation!

Our team is ready to help you sell your home for the highest possible price ASAP

Bought with Sandra Shimono • Redfin Corporation

