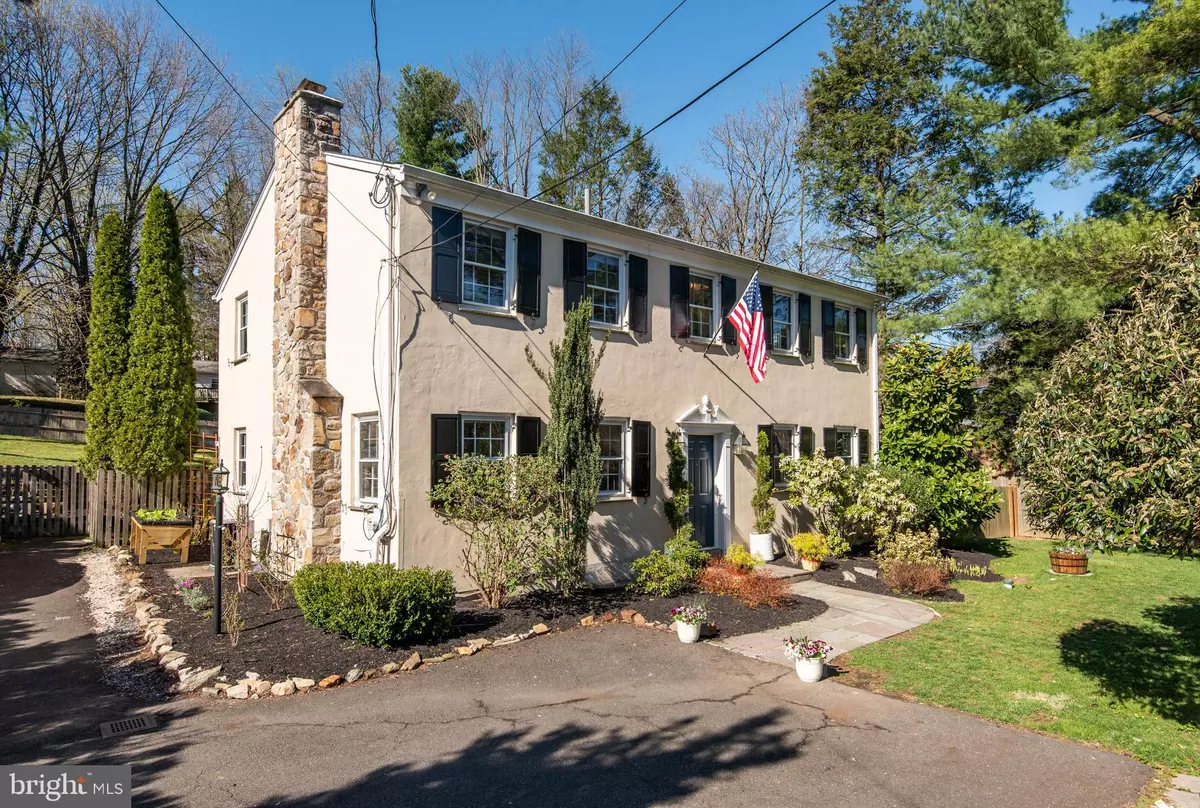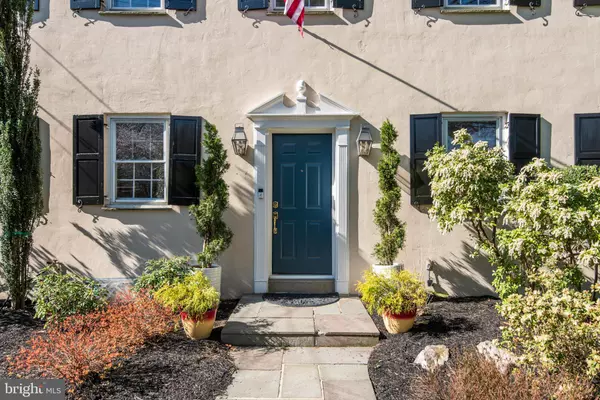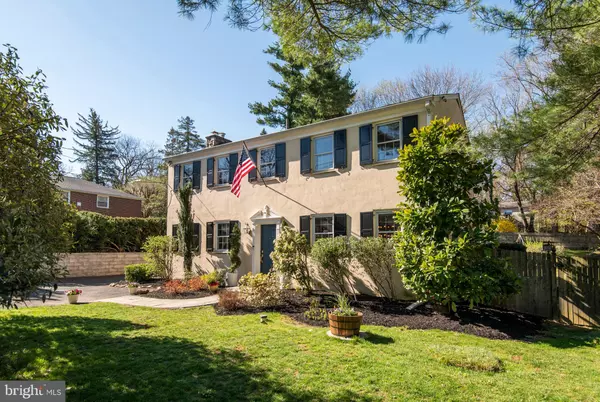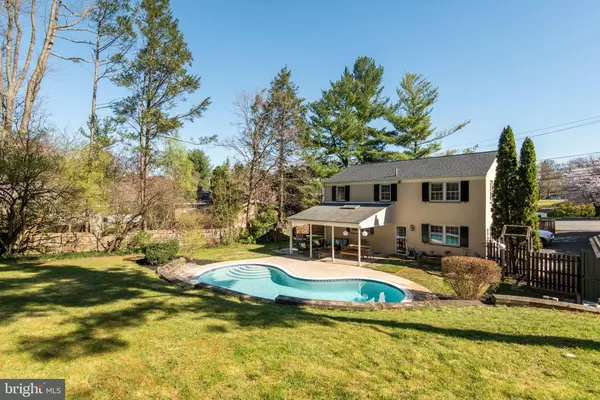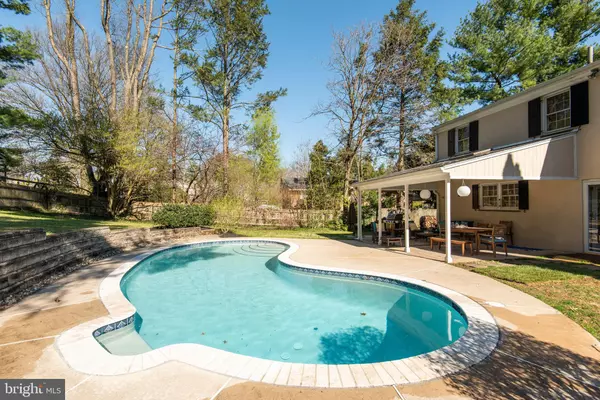$556,000
$524,900
5.9%For more information regarding the value of a property, please contact us for a free consultation.
8720 STENTON AVE Philadelphia, PA 19118
4 Beds
3 Baths
2,072 SqFt
Key Details
Sold Price $556,000
Property Type Single Family Home
Sub Type Detached
Listing Status Sold
Purchase Type For Sale
Square Footage 2,072 sqft
Price per Sqft $268
Subdivision Chestnut Hill
MLS Listing ID PAPH784720
Sold Date 05/31/19
Style Colonial
Bedrooms 4
Full Baths 2
Half Baths 1
HOA Y/N N
Abv Grd Liv Area 2,072
Originating Board BRIGHT
Year Built 1964
Annual Tax Amount $5,966
Tax Year 2019
Lot Size 0.295 Acres
Acres 0.3
Lot Dimensions 92.50 x 139.07
Property Description
This sunny Chestnut Hill colonial is filled with charm, function, and loads of natural light. Situated on a third of an acre, the lush grounds, covered back patio, and stunning in-ground pool (it's plaster and heated!) make this a true oasis in one of Philadelphia's most desirable neighborhoods. The first floor of the home boasts a foyer, living room (with huge wood-burning fireplace), dining room, family room, recently renovated powder room and kitchen, and hardwood floors throughout. The bright kitchen has white cabinetry, quartz countertops, stainless steel appliances, and a sparkling marble backsplash overlooking the patio and pool. The second floor of the home contains a master suite with walk-in closet, 3 very generously-sized bedrooms, and an additional full bath. The home's basement has lots of space and high ceilings; great for storage, a home gym, or a playroom. A private, setting with an easy walk to the top of the hill and all that Chestnut Hill has to offer - public transportation (Septa and access to Amtrak lines), shops and restaurants, and the Wissahickon. This is a classic home suited for modern day living - make 8720 Stenton yours and you'll be lounging by the pool all summer long. Tour the home virtually here: https://my.matterport.com/show/?m=baY4DYK4uNS&brand=0
Location
State PA
County Philadelphia
Area 19118 (19118)
Zoning RSD3
Rooms
Other Rooms Living Room, Dining Room, Primary Bedroom, Bedroom 2, Bedroom 3, Bedroom 4, Kitchen, Family Room, Basement, Bathroom 2, Primary Bathroom
Basement Partial
Interior
Heating Forced Air
Cooling Central A/C
Flooring Hardwood, Ceramic Tile, Carpet
Fireplaces Number 1
Fireplaces Type Wood
Fireplace Y
Heat Source Natural Gas
Laundry Main Floor
Exterior
Garage Spaces 6.0
Pool In Ground, Heated, Fenced
Water Access N
Roof Type Architectural Shingle
Accessibility None
Total Parking Spaces 6
Garage N
Building
Story 3+
Sewer On Site Septic
Water Public
Architectural Style Colonial
Level or Stories 3+
Additional Building Above Grade, Below Grade
New Construction N
Schools
School District The School District Of Philadelphia
Others
Senior Community No
Tax ID 091253900
Ownership Fee Simple
SqFt Source Assessor
Acceptable Financing Cash, Conventional, FHA, VA
Listing Terms Cash, Conventional, FHA, VA
Financing Cash,Conventional,FHA,VA
Special Listing Condition Standard
Read Less
Want to know what your home might be worth? Contact us for a FREE valuation!

Our team is ready to help you sell your home for the highest possible price ASAP

Bought with Caitlin Coppock • BHHS Fox & Roach Wayne-Devon

