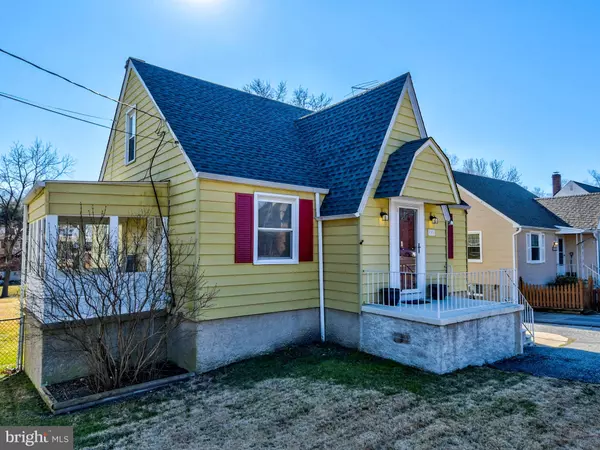$227,400
$219,800
3.5%For more information regarding the value of a property, please contact us for a free consultation.
9705 HARFORD RD Baltimore, MD 21234
3 Beds
1 Bath
1,720 SqFt
Key Details
Sold Price $227,400
Property Type Single Family Home
Sub Type Detached
Listing Status Sold
Purchase Type For Sale
Square Footage 1,720 sqft
Price per Sqft $132
Subdivision Harford Farms
MLS Listing ID MDBC433016
Sold Date 05/29/19
Style Cape Cod
Bedrooms 3
Full Baths 1
HOA Y/N N
Abv Grd Liv Area 1,300
Originating Board BRIGHT
Year Built 1950
Annual Tax Amount $2,958
Tax Year 2018
Lot Size 0.274 Acres
Acres 0.27
Lot Dimensions 1.00 x
Property Description
Move-in ready, newly painted Cape Cod with original hardwood floors throughout the main and upper levels, sunroom, spacious family and dining rooms, an updated kitchen that leads to a backyard deck for relaxing and entertaining. The large gated backyard has a fire pit for keeping warm in the cooler months. Master bedroom is on the main level with 2 bedrooms upstairs. The basement has a woodstove to cut your heating bills and is finished with an extra room and plumbed for a future full bathroom. Extra large lot leads to little creek just beyond the rear of the property- very scenic! Short drive to I-695 and close to plenty of shopping. Great starter home!
Location
State MD
County Baltimore
Zoning 2105
Direction West
Rooms
Basement Full
Main Level Bedrooms 1
Interior
Interior Features Attic, Ceiling Fan(s), Crown Moldings, Dining Area, Floor Plan - Traditional, Upgraded Countertops, Window Treatments, Wood Floors
Hot Water Natural Gas
Heating Forced Air
Cooling Central A/C
Flooring Hardwood, Partially Carpeted
Equipment Built-In Microwave, Dishwasher, Disposal, Dryer, Icemaker, Microwave, Oven/Range - Gas, Washer, Exhaust Fan
Furnishings No
Fireplace N
Window Features Storm
Appliance Built-In Microwave, Dishwasher, Disposal, Dryer, Icemaker, Microwave, Oven/Range - Gas, Washer, Exhaust Fan
Heat Source Natural Gas
Laundry Basement, Dryer In Unit, Washer In Unit
Exterior
Exterior Feature Deck(s)
Fence Fully
Water Access N
Accessibility None
Porch Deck(s)
Garage N
Building
Story 2.5
Sewer Public Sewer
Water Public
Architectural Style Cape Cod
Level or Stories 2.5
Additional Building Above Grade, Below Grade
New Construction N
Schools
Elementary Schools Carney
Middle Schools Pine Grove
High Schools Parkville
School District Baltimore County Public Schools
Others
Senior Community No
Tax ID 04111116045025
Ownership Ground Rent
SqFt Source Assessor
Special Listing Condition Standard
Read Less
Want to know what your home might be worth? Contact us for a FREE valuation!

Our team is ready to help you sell your home for the highest possible price ASAP

Bought with Mark W Northup • Northup Real Estate






