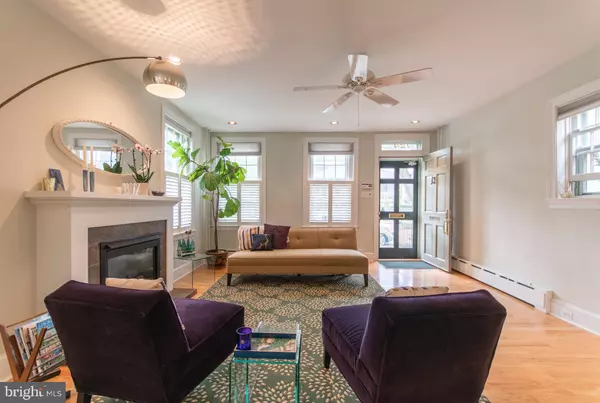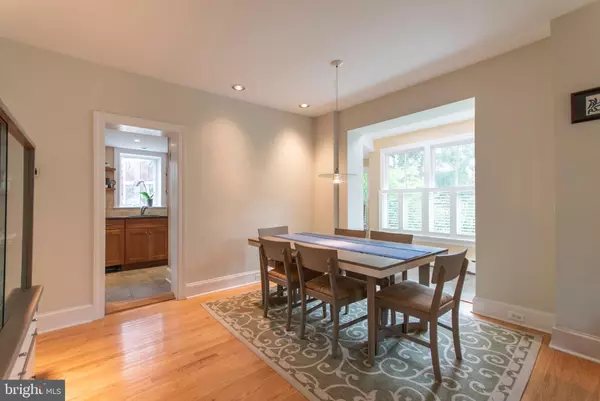$633,700
$645,000
1.8%For more information regarding the value of a property, please contact us for a free consultation.
124 W GRAVERS LN Philadelphia, PA 19118
3 Beds
2 Baths
1,880 SqFt
Key Details
Sold Price $633,700
Property Type Single Family Home
Sub Type Detached
Listing Status Sold
Purchase Type For Sale
Square Footage 1,880 sqft
Price per Sqft $337
Subdivision Chestnut Hill
MLS Listing ID PAPH787894
Sold Date 05/17/19
Style Colonial
Bedrooms 3
Full Baths 2
HOA Y/N N
Abv Grd Liv Area 1,880
Originating Board BRIGHT
Year Built 1890
Annual Tax Amount $7,763
Tax Year 2019
Lot Size 2,710 Sqft
Acres 0.06
Lot Dimensions 29.16 x 92.93
Property Description
Welcome Home! 124 West Gravers Lane 3 Bedroom, 2 Bathroom Single Family Home on picturesque block, walk to Chestnut Hill. Every detail in this home has been carefully thought out. The open floor plan, abundance of natural light throughout, and beautiful hardwood floors make a great 1st impression. The first floor living room with gas fireplace opens to the well appointed dining room. Your guests will feel right at home. The kitchen boasts stainless appliances granite countertops breakfast area all surrounded by windows. The private deck feels like your own oasis. Enjoy the morning breeze coming through the screened door as you sip your coffee each morning. On the second floor there are two spacious bedrooms with good closet space that share a tiled hall bath. The third floor has an additional bedroom, a stunning tile bath with double vanity, laundry hookup area and generous storage space. The gorgeous workmanship throughout shows at every turn. The gardens surrounding the house and green space in the back are quite relaxing. Pride of ownership is apparent in this gem. Located on one of Chestnut Hill's most sought after streets within a short walk to the shops and trains, this home will win you over!
Location
State PA
County Philadelphia
Area 19118 (19118)
Zoning RSA2
Rooms
Other Rooms Living Room, Dining Room, Primary Bedroom, Bedroom 2, Bedroom 3, Kitchen
Basement Unfinished, Daylight, Partial, Full, Outside Entrance
Interior
Interior Features Kitchen - Eat-In, Kitchen - Island, Ceiling Fan(s), Recessed Lighting, Combination Dining/Living, Skylight(s), Wood Floors
Heating Hot Water
Cooling Central A/C
Flooring Hardwood, Tile/Brick
Fireplaces Number 1
Fireplaces Type Gas/Propane, Stone, Mantel(s)
Equipment Built-In Range, Dishwasher, Disposal, Oven - Self Cleaning, Oven/Range - Gas, Refrigerator, Stainless Steel Appliances
Fireplace Y
Window Features Energy Efficient,Replacement,Skylights
Appliance Built-In Range, Dishwasher, Disposal, Oven - Self Cleaning, Oven/Range - Gas, Refrigerator, Stainless Steel Appliances
Heat Source Natural Gas
Laundry Lower Floor, Upper Floor
Exterior
Exterior Feature Deck(s), Patio(s)
Utilities Available Cable TV
Water Access N
View Garden/Lawn
Roof Type Asbestos Shingle,Pitched,Shingle
Accessibility None
Porch Deck(s), Patio(s)
Garage N
Building
Lot Description Level
Story 3+
Foundation Stone
Sewer Public Sewer
Water Public
Architectural Style Colonial
Level or Stories 3+
Additional Building Above Grade, Below Grade
New Construction N
Schools
Elementary Schools John Story Jenks School
Middle Schools John Story Jenks School
High Schools Germantown
School District The School District Of Philadelphia
Others
Senior Community No
Tax ID 092186800
Ownership Fee Simple
SqFt Source Assessor
Acceptable Financing Conventional
Horse Property N
Listing Terms Conventional
Financing Conventional
Special Listing Condition Standard
Read Less
Want to know what your home might be worth? Contact us for a FREE valuation!

Our team is ready to help you sell your home for the highest possible price ASAP

Bought with Zsuzsanna "ZJ" Jasdi • BHHS Fox & Roach-Blue Bell





