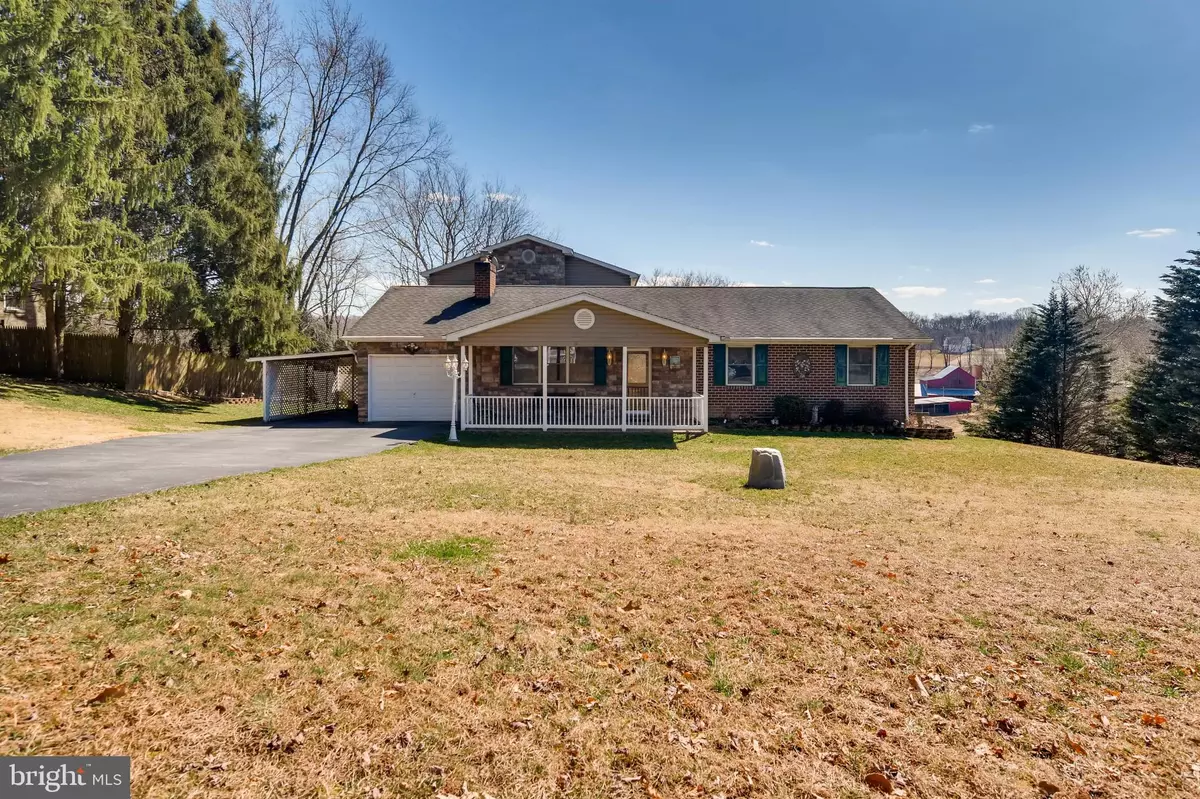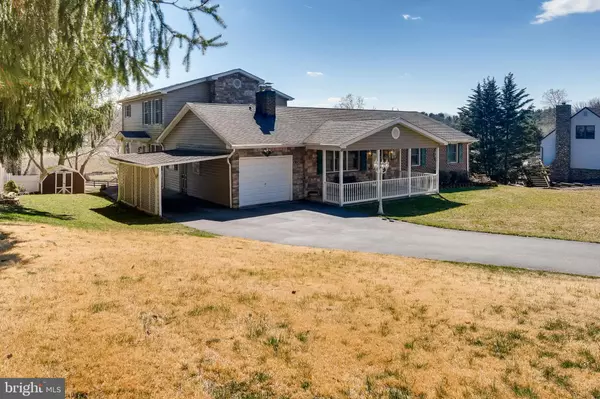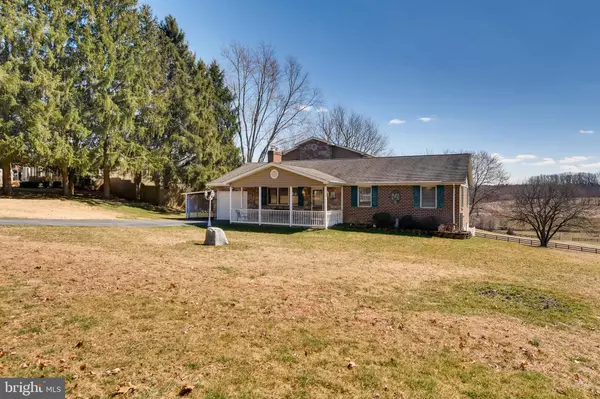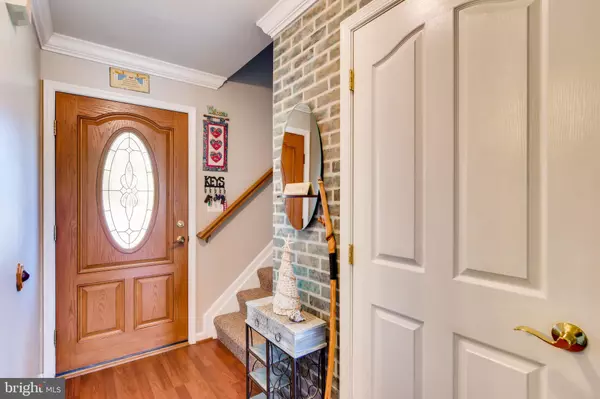$425,000
$425,000
For more information regarding the value of a property, please contact us for a free consultation.
1805 TWIN OAK RD Jarrettsville, MD 21084
4 Beds
5 Baths
3,637 SqFt
Key Details
Sold Price $425,000
Property Type Single Family Home
Sub Type Detached
Listing Status Sold
Purchase Type For Sale
Square Footage 3,637 sqft
Price per Sqft $116
Subdivision None Available
MLS Listing ID MDHR223008
Sold Date 05/23/19
Style Colonial
Bedrooms 4
Full Baths 3
Half Baths 2
HOA Y/N N
Abv Grd Liv Area 2,912
Originating Board BRIGHT
Year Built 1974
Annual Tax Amount $3,654
Tax Year 2018
Lot Size 0.900 Acres
Acres 0.9
Lot Dimensions 138.00 x 284.00
Property Description
Sitting on almost one acre and overlooking gorgeous farmland this is one home that is truly unique. This home received an incredible transformation in 2007 with a new, 2 story addition and renovation of the main level home. The new addition has added 3 large bedrooms and 2.5 new baths! It features a gorgeous master Suite with private bath, and multiple walk in closets, a separate living room and office space on the main level with Anderson windows providing ample amounts of natural lighting throughout and a large walkout basement with separate Washer/Dryer hookups. Moving from the addition back to the main house you will see a kitchen that was fully remodeled in 2016 with granite counters, ceiling height cabinets, crown molding, a large island with seating, spaces for 2 Refrigerators/freezers, an open but separate dining room. The renovation on the main level turned the existing rancher into one over-sized In-law suite. It features its own master bedroom with a very large walk-in closet attached sitting room/office and a private bathroom with walk-in shower. Under the original home is a finished, walkout basement with attached workshop/utility room, a private half bath and its own separate washer and dryer hook up. Walking out from the basement you will step into a peaceful, back yard with a brand-new patio and 6-foot vinyl privacy fence. This is a home that you must see to fully appreciate!
Location
State MD
County Harford
Zoning AG
Rooms
Other Rooms Living Room, Dining Room, Primary Bedroom, Bedroom 2, Family Room, Basement, Bedroom 1, Study, Mud Room, Office, Workshop, Bathroom 1, Bathroom 2, Primary Bathroom
Basement Connecting Stairway, Daylight, Full, Drainage System, Heated, Interior Access, Outside Entrance, Rear Entrance, Poured Concrete, Shelving, Walkout Level, Windows, Workshop, Partially Finished
Main Level Bedrooms 1
Interior
Interior Features Carpet, Ceiling Fan(s), Dining Area
Heating Central, Heat Pump - Electric BackUp, Wood Burn Stove, Programmable Thermostat
Cooling Central A/C, Ceiling Fan(s), Heat Pump(s), Programmable Thermostat, Whole House Fan
Flooring Carpet, Hardwood
Fireplaces Number 1
Fireplaces Type Wood
Equipment Built-In Microwave, Dryer, Washer, Dishwasher, Exhaust Fan, Refrigerator, Icemaker, Stove
Fireplace Y
Window Features Screens
Appliance Built-In Microwave, Dryer, Washer, Dishwasher, Exhaust Fan, Refrigerator, Icemaker, Stove
Heat Source Electric, Oil
Exterior
Exterior Feature Patio(s)
Parking Features Garage - Front Entry
Garage Spaces 1.0
Fence Vinyl, Privacy
Utilities Available Cable TV Available, Electric Available, Fiber Optics Available, Multiple Phone Lines, Phone Available, Phone Connected
Water Access N
Roof Type Architectural Shingle
Accessibility None
Porch Patio(s)
Attached Garage 1
Total Parking Spaces 1
Garage Y
Building
Story 2
Sewer Septic Exists, Community Septic Tank, Private Septic Tank
Water Private/Community Water, Well
Architectural Style Colonial
Level or Stories 2
Additional Building Above Grade, Below Grade
New Construction N
Schools
Elementary Schools North Bend
Middle Schools North Harford
High Schools North Harford
School District Harford County Public Schools
Others
Senior Community No
Tax ID 04-058844
Ownership Fee Simple
SqFt Source Estimated
Special Listing Condition Standard
Read Less
Want to know what your home might be worth? Contact us for a FREE valuation!

Our team is ready to help you sell your home for the highest possible price ASAP

Bought with Silky M Wason • Garceau Realty






