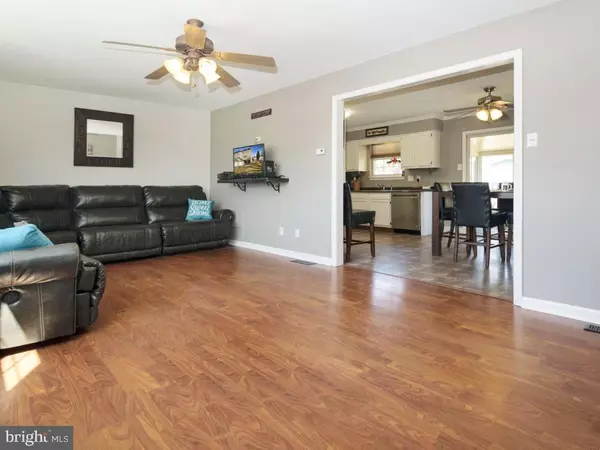$214,900
$214,900
For more information regarding the value of a property, please contact us for a free consultation.
133 CHERRY ST East Greenville, PA 18041
3 Beds
3 Baths
1,442 SqFt
Key Details
Sold Price $214,900
Property Type Single Family Home
Sub Type Twin/Semi-Detached
Listing Status Sold
Purchase Type For Sale
Square Footage 1,442 sqft
Price per Sqft $149
Subdivision None Available
MLS Listing ID PAMC600576
Sold Date 05/20/19
Style Colonial
Bedrooms 3
Full Baths 2
Half Baths 1
HOA Y/N N
Abv Grd Liv Area 1,442
Originating Board BRIGHT
Year Built 1997
Annual Tax Amount $4,245
Tax Year 2018
Lot Size 7,913 Sqft
Acres 0.18
Lot Dimensions 48.00 x 178.00
Property Description
Welcome home to this great move-in ready twin on a quiet street in East Greenville! Freshly painted throughout, this home's three floors of living space provide ample room for everyone to spread out and have their own private spot. Main floor showcases recently updated kitchen with newer appliances, brand new countertops. and 25 handle cabinetry and pantry. Adjoining dining area has access through sliders to enclosed sun porch and deck with stairs leading down to the larger than typical fenced in back yard, perfect for play, entertaining, and your furry friends. Large bright living room has more than enough room to accommodate your furniture and media center. Convenient half bath and laundry area with washer/dryer included, round out this floor. Upstairs you'll find the generous sized master suite accented with tray ceiling, and adjoining bath. Two additional bedrooms, a second full bath, convenient hall linen closet, and attic storage access complete this floor. Two bedrooms, hallway, and both sets of stairs have brand new carpeting color coordinated to the new paint. Entry foyer on ground floor opens to an office area and and additional finished space currently used as a family room, which could be converted to an exercise room, children's playroom, or a storage area. Cozy up in front of the fireplace on those chilly evenings! Ceiling fans in all living areas and bedrooms help circulate air and increase heating and cooling efficiency. One car integral garage with interior access makes it easy to leave or come home, or tote groceries or little ones, in inclement weather. Additional parking in your driveway and on street. Easy access to major arteries, shopping, schools, and the YMCA. Local amenities include Green Lane Park with walking, biking and equestrian trails, fishing and boating, and season educational and nature activities. There's not much more you could want!
Location
State PA
County Montgomery
Area East Greenville Boro (10606)
Zoning R2
Rooms
Other Rooms Living Room, Dining Room, Primary Bedroom, Bedroom 2, Bedroom 3, Kitchen, Family Room, Laundry, Office, Bathroom 1, Bathroom 2
Interior
Interior Features Ceiling Fan(s), Dining Area, Primary Bath(s)
Hot Water Electric
Heating Forced Air
Cooling Central A/C
Flooring Carpet, Laminated, Vinyl
Fireplaces Number 1
Equipment Built-In Microwave, Cooktop, Dishwasher, Oven - Self Cleaning, Oven/Range - Electric
Fireplace Y
Appliance Built-In Microwave, Cooktop, Dishwasher, Oven - Self Cleaning, Oven/Range - Electric
Heat Source Natural Gas
Exterior
Exterior Feature Deck(s), Enclosed
Parking Features Inside Access, Garage - Front Entry
Garage Spaces 2.0
Fence Split Rail
Water Access N
Roof Type Shingle
Accessibility None
Porch Deck(s), Enclosed
Attached Garage 1
Total Parking Spaces 2
Garage Y
Building
Story 3+
Sewer Public Sewer
Water Public
Architectural Style Colonial
Level or Stories 3+
Additional Building Above Grade, Below Grade
New Construction N
Schools
Middle Schools Upper Perkiomen
High Schools Upper Perkiomen
School District Upper Perkiomen
Others
Senior Community No
Tax ID 06-00-00632-109
Ownership Fee Simple
SqFt Source Assessor
Acceptable Financing Cash, Conventional, FHA, USDA, VA
Listing Terms Cash, Conventional, FHA, USDA, VA
Financing Cash,Conventional,FHA,USDA,VA
Special Listing Condition Standard
Read Less
Want to know what your home might be worth? Contact us for a FREE valuation!

Our team is ready to help you sell your home for the highest possible price ASAP

Bought with Colt A Solliday • Compass RE





