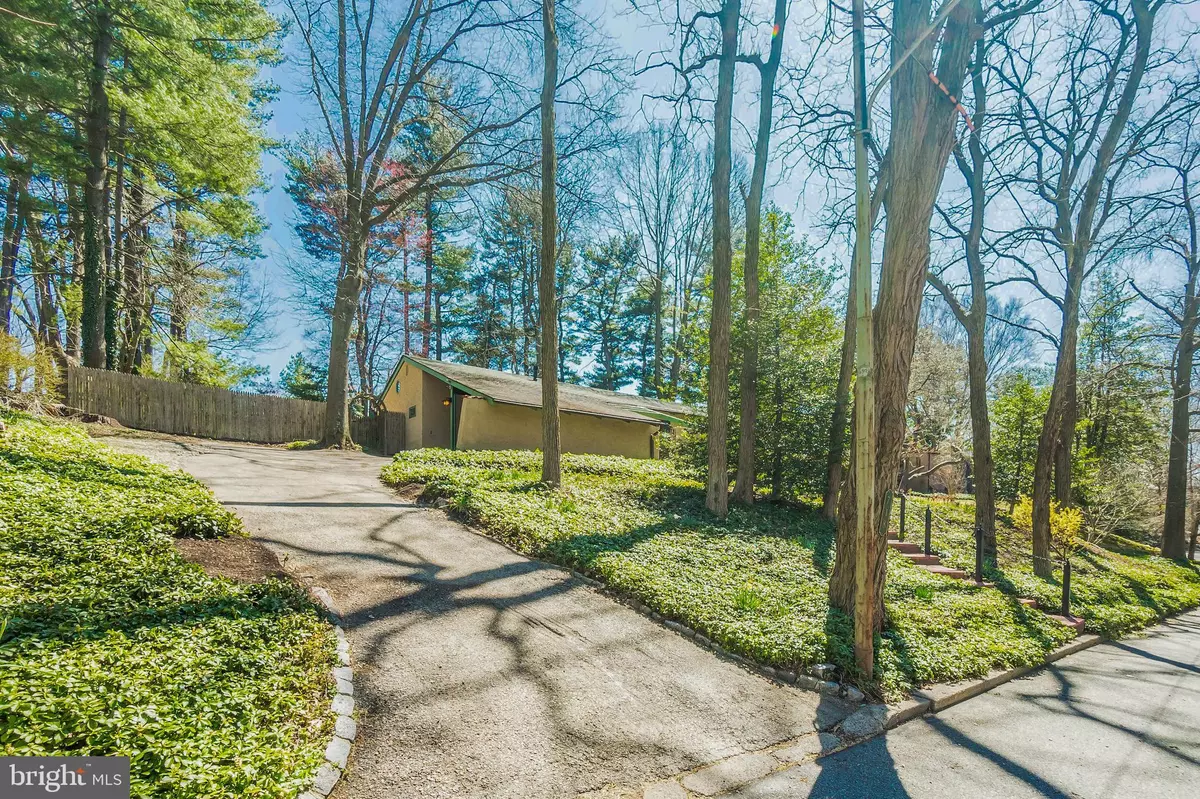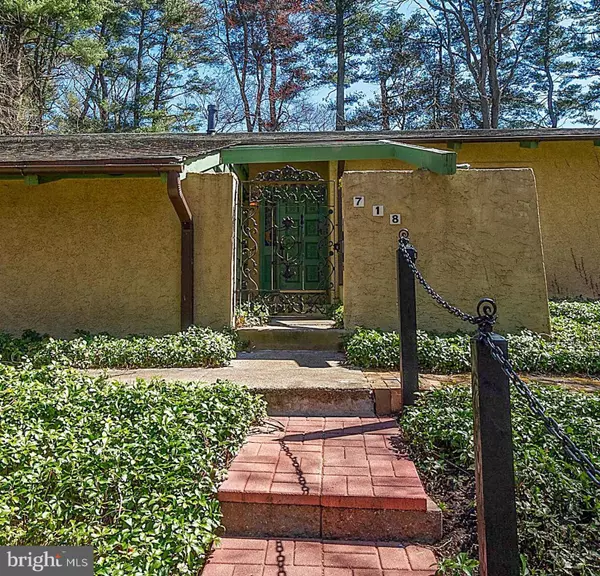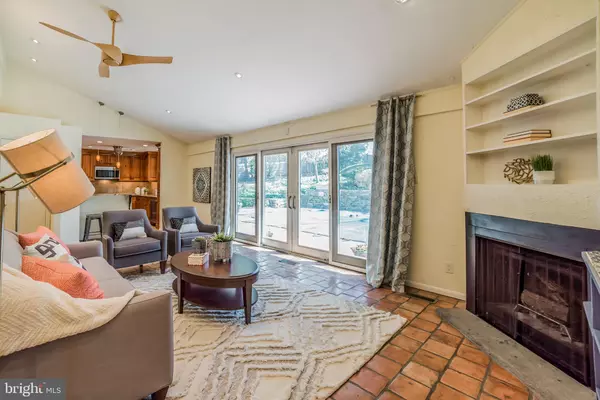$615,000
$675,000
8.9%For more information regarding the value of a property, please contact us for a free consultation.
718 DAVIDSON RD Philadelphia, PA 19118
3 Beds
2 Baths
1,924 SqFt
Key Details
Sold Price $615,000
Property Type Single Family Home
Sub Type Detached
Listing Status Sold
Purchase Type For Sale
Square Footage 1,924 sqft
Price per Sqft $319
Subdivision Chestnut Hill
MLS Listing ID PAPH782524
Sold Date 05/17/19
Style Ranch/Rambler
Bedrooms 3
Full Baths 2
HOA Y/N N
Abv Grd Liv Area 1,924
Originating Board BRIGHT
Year Built 1976
Annual Tax Amount $10,228
Tax Year 2019
Lot Size 0.405 Acres
Acres 0.41
Lot Dimensions 120.56 x 146.50
Property Description
Situated on a lovely, private lot, 718 Davidson is a rare, one-story, California-style home in Chestnut Hill that is ready to be loved and enjoyed by new owners. Nestled upon a hill on a quiet cul-de-sac, this home is the perfect escape from the stress of everyday life. If you appreciate beauty and being outdoors, then you will love this .41 acre oasis. Choose to enter the home through either the iron-gated, trellised walkway, or from the conveniently located (two-car) covered parking at the top of the driveway. Once inside, you will be surprised by the space that awaits. The spacious great room, features a cathedral ceiling, attractive architectural arches, terracotta-tiled flooring, a wood-burning fireplace, and a glass wall with sliding glass doors that overlook a lovely terrace, in-ground pool, stone wall hardscaping, beautiful trees, and carefully planned perennial gardens that are ready to burst with color. The tasteful and thoughtfully designed kitchen is sure to please with its stunning cabinetry, granite countertops, and high-end stainless steel appliances. The kitchen also offers lovely views of the gardens from the window above the sink. Pull up some stools and enjoy casual dining at the bar or gather to eat in the comfortable dining room that boasts a cathedral ceiling, a second wood-burning fireplace, and hardwood floors. If you prefer to dine al fresco, through the French doors you will find a dining terrace, shaded by a removable awning. On the opposite side of the home, you will find a private master bedroom featuring hardwood floors, plenty of closet space, and an en-suite bath with a spa-like shower. Position your bed correctly and you will awaken to stunning views of the pool and gardens through the sliding glass doors that lead onto the patio. The second and third bedrooms also have hardwood flooring and share a tastefully updated bathroom that is complete with a granite-topped vanity, bathtub, and built-ins. And did I mention the fully-fenced, beautifully landscaped backyard? This private space is the perfect place to bask in the sun, garden, enjoy the birds, go for a swim, nap under the awning, and entertain friends and family. Truly a special home with many unique features that is conveniently located close to Center City, the shops and restaurants of Chestnut Hill and Mount Airy, and just minutes from Fairmount Park, with its more than 2000 acres of rolling hills, gentle trails, relaxing waterfront, and shaded woodlands to enjoy. Don't miss this fantastic opportunity to call 718 Davidson your new home.
Location
State PA
County Philadelphia
Area 19118 (19118)
Zoning RSD1
Rooms
Other Rooms Dining Room, Primary Bedroom, Bedroom 2, Bedroom 3, Kitchen, Great Room
Main Level Bedrooms 3
Interior
Interior Features Bar, Built-Ins, Ceiling Fan(s), Combination Kitchen/Living, Dining Area, Entry Level Bedroom, Primary Bath(s), Upgraded Countertops, Wood Floors
Heating Forced Air
Cooling Central A/C
Flooring Ceramic Tile, Hardwood
Fireplaces Number 2
Fireplaces Type Wood
Equipment Stainless Steel Appliances, Oven/Range - Gas, Built-In Microwave, Dryer - Gas
Fireplace Y
Appliance Stainless Steel Appliances, Oven/Range - Gas, Built-In Microwave, Dryer - Gas
Heat Source Natural Gas
Laundry Main Floor
Exterior
Exterior Feature Patio(s), Terrace
Garage Spaces 2.0
Fence Privacy
Pool In Ground
Water Access N
View Garden/Lawn, Trees/Woods
Accessibility None
Porch Patio(s), Terrace
Total Parking Spaces 2
Garage N
Building
Story 1
Sewer Public Sewer
Water Public
Architectural Style Ranch/Rambler
Level or Stories 1
Additional Building Above Grade, Below Grade
New Construction N
Schools
School District The School District Of Philadelphia
Others
Senior Community No
Tax ID 092145000
Ownership Fee Simple
SqFt Source Assessor
Special Listing Condition Standard
Read Less
Want to know what your home might be worth? Contact us for a FREE valuation!

Our team is ready to help you sell your home for the highest possible price ASAP

Bought with Lisa Denberry • BHHS Fox & Roach-Chestnut Hill





