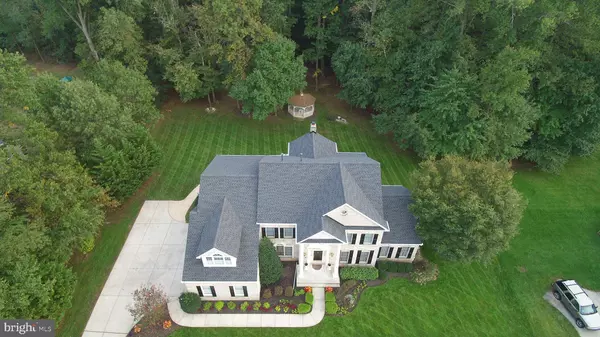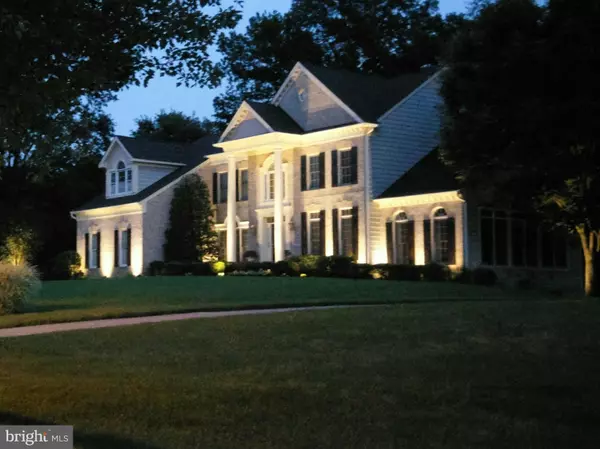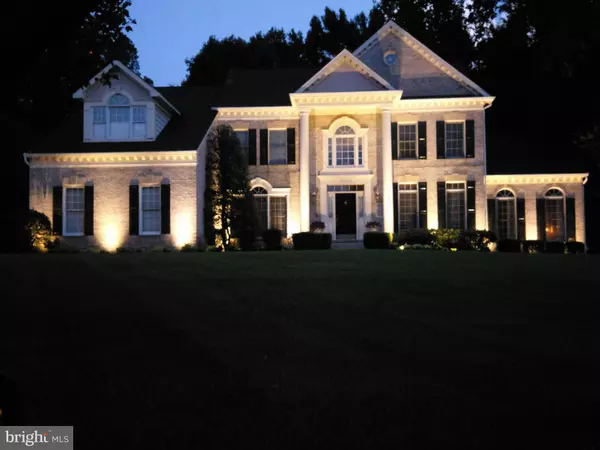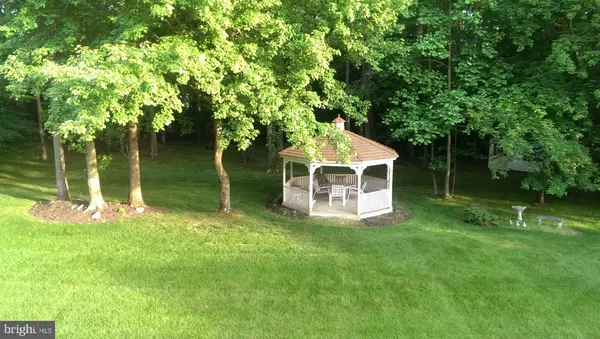$649,900
$649,900
For more information regarding the value of a property, please contact us for a free consultation.
12603 WOODBRIDGE CT Mitchellville, MD 20721
6 Beds
5 Baths
4,626 SqFt
Key Details
Sold Price $649,900
Property Type Single Family Home
Sub Type Detached
Listing Status Sold
Purchase Type For Sale
Square Footage 4,626 sqft
Price per Sqft $140
Subdivision Woodmore South
MLS Listing ID MDPG505046
Sold Date 05/17/19
Style Colonial
Bedrooms 6
Full Baths 4
Half Baths 1
HOA Fees $57/mo
HOA Y/N Y
Abv Grd Liv Area 4,626
Originating Board BRIGHT
Year Built 1997
Annual Tax Amount $9,299
Tax Year 2019
Lot Size 1.510 Acres
Acres 1.51
Property Description
Amazing opportunity to own in an exclusive community. Majestic home sits on 1.5 acres of pristinely manicured land and is a sight to behold. Four Zone HVAC system that controls both the upper and main levels to keep energy bills down. The main level boasts a sprawling 2 story Family Room with gorgeous floor to ceiling brick fireplace, private office, truly Grand 2 story foyer that opens to formal living room, formal dining room and piano room. Hardwood Flooring that extends to the upper-level with lots of natural light that floods the entire floor. STUNNING modern Gourmet Kitchen with Double Chef Ovens and elegant Kitchen Island opens up into the Family Room and a large sun-drenched breakfast/sunroom. EXPANSIVE FULL DAYLIGHT, Fully-Finished Basement with Media Room, Two Full Bathrooms, Exercise Room, Large Mother-in-Law Suite with Full Kitchen, Bedroom, and Storage Room. 9 Ft ceiling, full daylight with extra-large custom windows, walk-out basement. MASSIVE backyard with elegant gazebo, sprawling deck and flawless landscaping. ENORMOUS 3 Car garage with insulated garage doors. Upper Level features a Vaulted Ceiling Master Bedroom with walk-in closets, Separate Seating Area and a Vaulted Master Bath with Jetted-Tub and large Stand-Up Shower. 3 Spacious Guest Bedrooms, Laundry Room with Washer & Dryer, and large Linen Closet. A MUST-SEE before it is snatched up off the market. Truly spectacular!
Location
State MD
County Prince Georges
Zoning RE
Rooms
Other Rooms Living Room, Dining Room, Bedroom 5, Kitchen, Den, Breakfast Room, Sun/Florida Room, Exercise Room, In-Law/auPair/Suite, Office, Bedroom 6
Basement Other
Interior
Interior Features 2nd Kitchen, Crown Moldings, Family Room Off Kitchen, Floor Plan - Open, Formal/Separate Dining Room, Kitchen - Gourmet, Kitchen - Island, Primary Bath(s), Recessed Lighting, Sprinkler System, Upgraded Countertops, Walk-in Closet(s), Wood Floors
Hot Water Natural Gas
Heating Central
Cooling Ceiling Fan(s), Central A/C, Programmable Thermostat
Fireplaces Number 1
Fireplaces Type Mantel(s)
Equipment Built-In Microwave, Oven - Double, Cooktop - Down Draft
Fireplace Y
Appliance Built-In Microwave, Oven - Double, Cooktop - Down Draft
Heat Source Natural Gas
Laundry Main Floor
Exterior
Exterior Feature Deck(s)
Parking Features Garage - Side Entry, Garage Door Opener
Garage Spaces 3.0
Water Access N
View Garden/Lawn
Roof Type Architectural Shingle
Accessibility None
Porch Deck(s)
Attached Garage 3
Total Parking Spaces 3
Garage Y
Building
Lot Description Backs to Trees
Story 3+
Sewer Public Sewer
Water Public
Architectural Style Colonial
Level or Stories 3+
Additional Building Above Grade, Below Grade
New Construction N
Schools
Elementary Schools Woodmore
Middle Schools Ernest Everett Just
High Schools Charles Herbert Flowers
School District Prince George'S County Public Schools
Others
Senior Community No
Tax ID 17070809830
Ownership Fee Simple
SqFt Source Estimated
Acceptable Financing Cash, Conventional, VA, FHA
Listing Terms Cash, Conventional, VA, FHA
Financing Cash,Conventional,VA,FHA
Special Listing Condition Standard
Read Less
Want to know what your home might be worth? Contact us for a FREE valuation!

Our team is ready to help you sell your home for the highest possible price ASAP

Bought with Barbara Hucht • RE/MAX Realty Group





