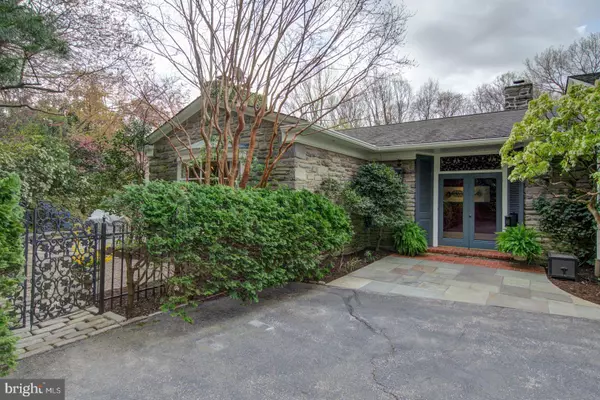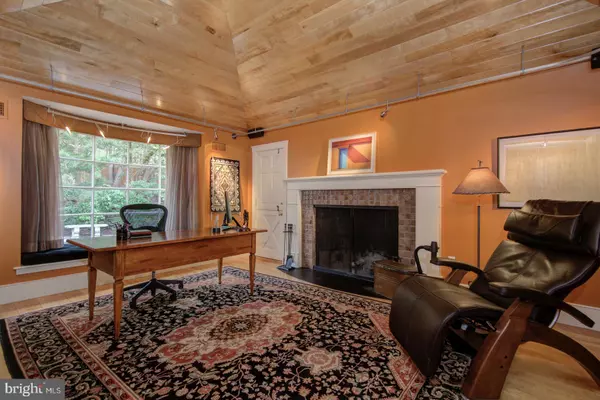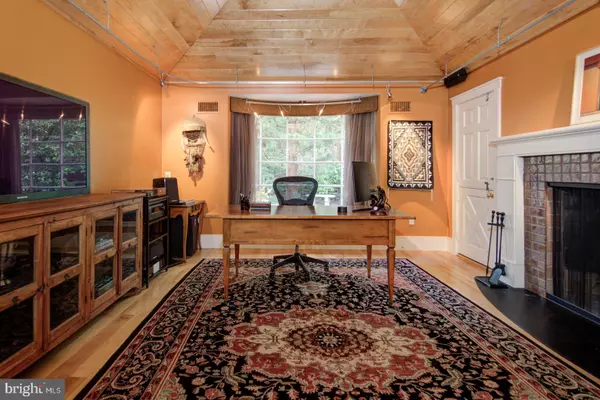$1,371,275
$1,395,000
1.7%For more information regarding the value of a property, please contact us for a free consultation.
723 GLENGARRY RD Philadelphia, PA 19118
3 Beds
4 Baths
4,029 SqFt
Key Details
Sold Price $1,371,275
Property Type Single Family Home
Sub Type Detached
Listing Status Sold
Purchase Type For Sale
Square Footage 4,029 sqft
Price per Sqft $340
Subdivision Chestnut Hill
MLS Listing ID PAPH785198
Sold Date 05/15/19
Style Raised Ranch/Rambler
Bedrooms 3
Full Baths 3
Half Baths 1
HOA Y/N N
Abv Grd Liv Area 4,029
Originating Board BRIGHT
Year Built 1961
Annual Tax Amount $15,738
Tax Year 2019
Lot Size 2.111 Acres
Acres 2.11
Lot Dimensions 50.66 x 505.32
Property Description
Tucked away on one of the most beautiful, private and secluded streets in Chestnut Hill sits this impeccably maintained custom contemporary home. Nestled against Fairmount Park, the only sounds you hear while enjoying the outside terraces and pool are the sweet songs of the local birds and the distant rush of the Wissahickon Creek in the valley below. The long driveway through mature trees leads to the front entrance of this well-cared for home. Walk through the double doors to the gracious foyer and step down into the expansive living room with wood-burning fireplace, boasting tons of natural light through the wall of French doors that lead to the slate terrace. An adjoining office offers a huge bay window, custom lighting, vaulted ceiling and large, wood-burning fireplace. Watch the birds flutter about the yard from the gourmet kitchen with a fabulous picture window, granite countertops and large center island with Bosch induction cooktop. The adjacent dining room features a large bay window showcasing the grounds. The "upper" level of this home features an expansive master suite with wall of closets, full bath with double vanities, walk-in shower and Jacuzzi tub and a peaceful, private balcony overlooking the yard and the park. A large, custom walk-in closet with walls of custom shelving completes the exquisite suite. A second full bedroom with ample closets and a full hall bath round out this level. On the lower level is the additional bedroom, an office and full hall bath with huge walk-in shower, which also serves as a cabana bath for the pool. The multiple terraces and in-ground pool with gazebo are perfect places to entertain guests, or just to simply relax and watch the nature all around you. Conveniently located just a few minutes from local trains, and the shops and dining of Chestnut Hill. Enjoy your own private oasis!
Location
State PA
County Philadelphia
Area 19118 (19118)
Zoning RSD1
Rooms
Other Rooms Living Room, Dining Room, Kitchen, Family Room, Other, Additional Bedroom
Main Level Bedrooms 2
Interior
Interior Features Kitchen - Island, Kitchen - Gourmet, Wood Floors
Heating Forced Air, Radiant
Cooling Central A/C
Flooring Wood
Fireplaces Number 2
Fireplaces Type Wood
Equipment Built-In Range, Dishwasher, Disposal, Dryer, Range Hood, Refrigerator
Fireplace Y
Window Features Bay/Bow,Screens
Appliance Built-In Range, Dishwasher, Disposal, Dryer, Range Hood, Refrigerator
Heat Source Oil
Exterior
Exterior Feature Patio(s), Balcony, Terrace
Parking Features Inside Access
Garage Spaces 4.0
Fence Fully
Pool In Ground
Water Access N
View Trees/Woods
Roof Type Pitched,Shingle
Accessibility None
Porch Patio(s), Balcony, Terrace
Attached Garage 2
Total Parking Spaces 4
Garage Y
Building
Story 1.5
Sewer On Site Septic
Water Public
Architectural Style Raised Ranch/Rambler
Level or Stories 1.5
Additional Building Above Grade, Below Grade
Structure Type Vaulted Ceilings
New Construction N
Schools
School District The School District Of Philadelphia
Others
Senior Community No
Tax ID 092193700
Ownership Fee Simple
SqFt Source Assessor
Security Features Security System
Horse Property N
Special Listing Condition Standard
Read Less
Want to know what your home might be worth? Contact us for a FREE valuation!

Our team is ready to help you sell your home for the highest possible price ASAP

Bought with Camilla F Whetzel • Kurfiss Sotheby's International Realty





