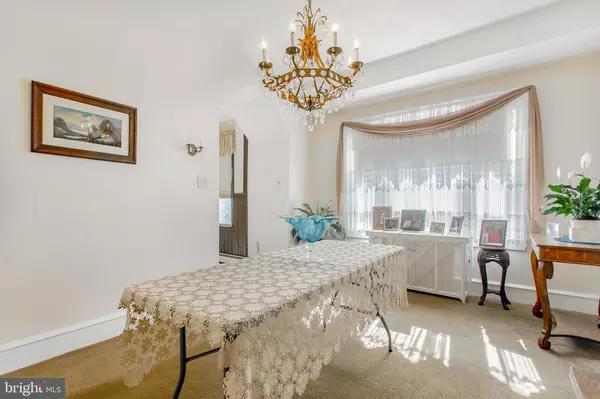$327,500
$320,000
2.3%For more information regarding the value of a property, please contact us for a free consultation.
143 W HILLCREST AVE Havertown, PA 19083
3 Beds
2 Baths
1,336 SqFt
Key Details
Sold Price $327,500
Property Type Single Family Home
Sub Type Detached
Listing Status Sold
Purchase Type For Sale
Square Footage 1,336 sqft
Price per Sqft $245
Subdivision Paddock Farms
MLS Listing ID PADE437760
Sold Date 05/15/19
Style Bungalow
Bedrooms 3
Full Baths 1
Half Baths 1
HOA Y/N N
Abv Grd Liv Area 1,336
Originating Board BRIGHT
Year Built 1935
Annual Tax Amount $6,044
Tax Year 2018
Lot Size 0.261 Acres
Acres 0.26
Property Description
Back to Active. Looking for something a little different in Havertown? Interested in one floor living? You'll love 143 W Hillcrest Avenue in Paddock Farms. It's a charming Craftsman style Bungalow that has been lovingly maintained and upgraded. Enter into the bright and heated enclosed porch with stained glass accents. A traditional stone fireplace and mantle are flanked by custom made stained glass side windows that form the centerpiece of the cozy living room. The ample sized dining room is perfect for any social gathering. Three large bedrooms and a traditional center hall bath are tucked away in a hallway off the dining room that allows for both privacy and easy access to the living area. The hallway also provides access to a walk up stairway to the attic, which is currently used for storage but could easily be converted to additional living space. The eat-in kitchen has been upgraded with new appliances and a Jenn-Aire cooktop. The working wood stove provides additional charm and warmth. Right off the kitchen you ll find an airy three season room, with flagstone flooring overlooking the deep, and secluded back yard, just steps from the detached single garage and driveway. The full, walkout basement and laundry area has plenty of storage space and contains a half bath. The best part is that even though this little gem is on a quiet side street, it's near everything. You will be within walking distance to the Havertown "Y", Paddock Farms Park and the shops on Eagle Road. For commuters, you're just a 5 minute drive to the Blue Route Entrance. Come see this great house in a super location.
Location
State PA
County Delaware
Area Haverford Twp (10422)
Zoning RESIDENTIAL
Direction West
Rooms
Other Rooms Living Room, Dining Room, Bedroom 2, Kitchen, Sun/Florida Room, Other, Bathroom 1, Bathroom 3
Basement Full, Outside Entrance, Sump Pump, Unfinished
Main Level Bedrooms 3
Interior
Interior Features Attic, Attic/House Fan, Carpet, Ceiling Fan(s), Formal/Separate Dining Room, Kitchen - Eat-In, Stain/Lead Glass
Hot Water Natural Gas
Heating Hot Water
Cooling Attic Fan, Ceiling Fan(s)
Fireplaces Number 2
Fireplaces Type Fireplace - Glass Doors, Flue for Stove, Gas/Propane, Mantel(s), Stone, Wood
Equipment Built-In Range, Cooktop, Dishwasher, Disposal, Dryer - Gas, Exhaust Fan, Oven - Double, Oven - Self Cleaning, Oven/Range - Electric, Range Hood, Stainless Steel Appliances, Washer, Water Heater
Furnishings No
Fireplace Y
Window Features Casement,Double Pane,Energy Efficient,Screens,Vinyl Clad,Storm
Appliance Built-In Range, Cooktop, Dishwasher, Disposal, Dryer - Gas, Exhaust Fan, Oven - Double, Oven - Self Cleaning, Oven/Range - Electric, Range Hood, Stainless Steel Appliances, Washer, Water Heater
Heat Source Natural Gas
Laundry Basement
Exterior
Parking Features Garage - Front Entry
Garage Spaces 1.0
Utilities Available Cable TV, DSL Available, Fiber Optics Available, Phone Connected, Sewer Available
Water Access N
View Street
Accessibility No Stairs
Total Parking Spaces 1
Garage Y
Building
Story 1.5
Foundation Stone, Crawl Space
Sewer Public Sewer
Water Public
Architectural Style Bungalow
Level or Stories 1.5
Additional Building Above Grade, Below Grade
New Construction N
Schools
Elementary Schools Lynnewood
Middle Schools Haverford
High Schools Haverford Senior
School District Haverford Township
Others
Senior Community No
Tax ID 22-03-01290-00
Ownership Fee Simple
SqFt Source Assessor
Security Features Surveillance Sys
Acceptable Financing Cash, Conventional, FHA, VA
Horse Property N
Listing Terms Cash, Conventional, FHA, VA
Financing Cash,Conventional,FHA,VA
Special Listing Condition Standard
Read Less
Want to know what your home might be worth? Contact us for a FREE valuation!

Our team is ready to help you sell your home for the highest possible price ASAP

Bought with Erica L Deuschle • BHHS Fox & Roach-Haverford





