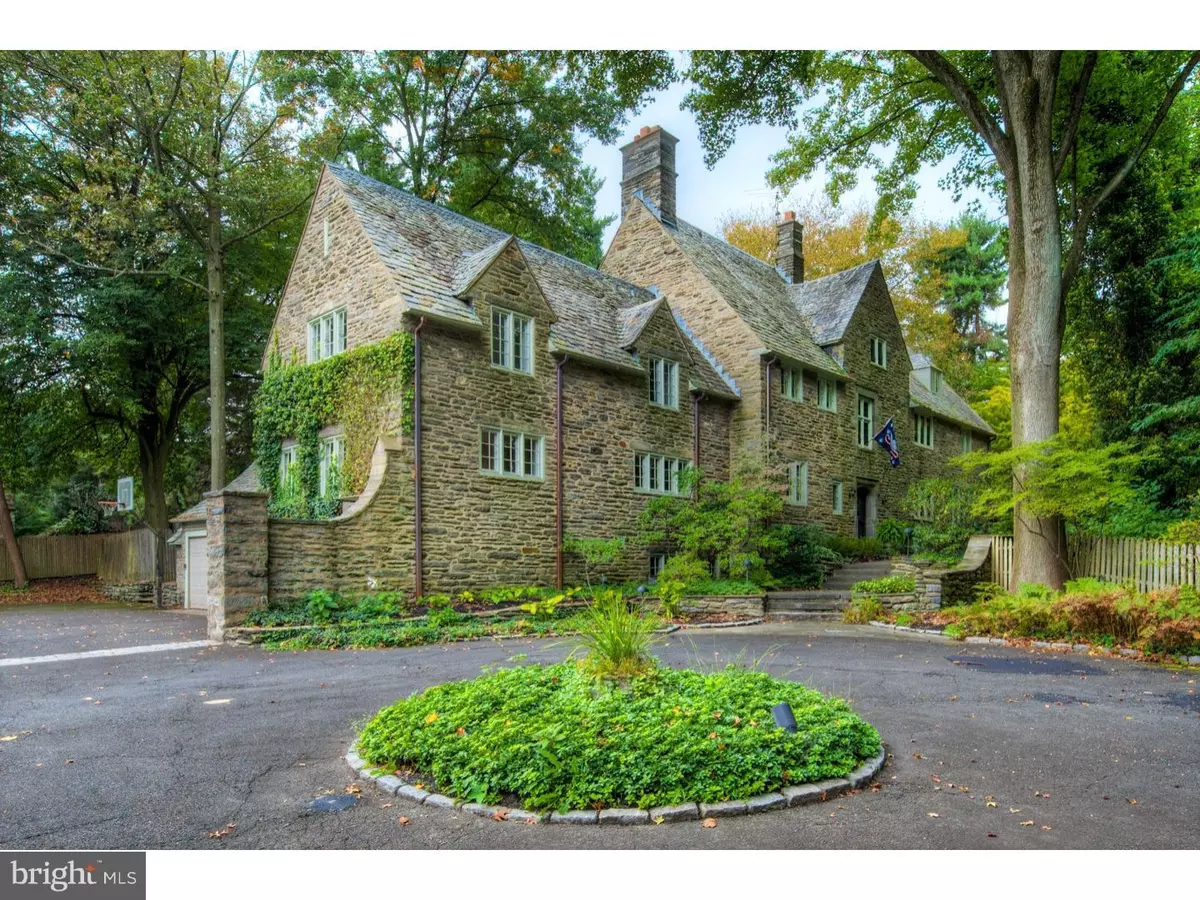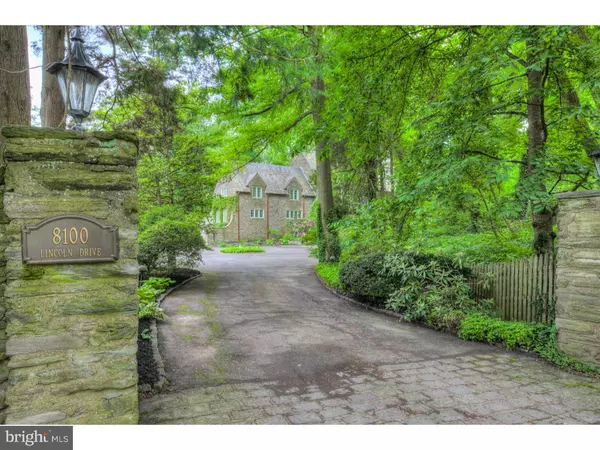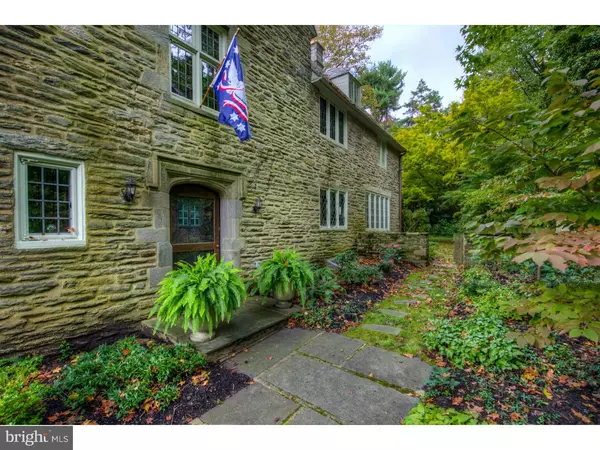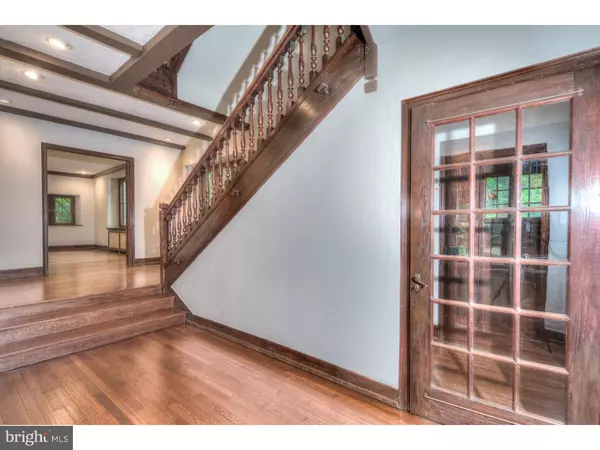$1,200,000
$1,425,000
15.8%For more information regarding the value of a property, please contact us for a free consultation.
8100 LINCOLN DR Philadelphia, PA 19118
6 Beds
5 Baths
6,896 SqFt
Key Details
Sold Price $1,200,000
Property Type Single Family Home
Sub Type Detached
Listing Status Sold
Purchase Type For Sale
Square Footage 6,896 sqft
Price per Sqft $174
Subdivision Chestnut Hill
MLS Listing ID 1001800942
Sold Date 05/10/19
Style Tudor
Bedrooms 6
Full Baths 4
Half Baths 1
HOA Y/N N
Abv Grd Liv Area 6,896
Originating Board TREND
Year Built 1925
Annual Tax Amount $13,812
Tax Year 2018
Lot Size 0.940 Acres
Acres 0.94
Lot Dimensions 82X160
Property Description
This stone, 3-story English Village styled house has been lovingly refreshed including refinished hardwood floors throughout, freshly painted interior, all new copper downspouts, a new Boiler and has been totally rewired for today's discerning buyer. This incredible property enjoys a beautiful, private location bordering Pastorius Park. Designed by H. Louis Duhring, this handsome 6+ bedroom home offers beautiful original architectural details including a stone entry way, multiple fireplaces, hardwood floors and hand-carved woodwork. The gallery entrance hall leads to a large, formal dining room with fireplace and doors to the rear terrace and pool. The library is charming and cozy with original beamed ceiling and corner fireplace. Step up into the expansive and light-filled living room with large hearth fireplace and French doors to a side terrace. The kitchen is bright and open and offers hardwood floors, an adjacent morning room overlooking the pool and a den with built-in storage and desk. Great family entrance with ample closet space, powder room and laundry room, with access to the partially finished basement. The second floor offers a master suite with private bathroom, fireplace and walk-in closet. Four additional bedrooms, one with balcony overlooking the rear yard, and 2 full bathrooms off of the hall complete the second floor. Large third floor with 2 additional bedrooms, full bath and ample storage. Custom pool surrounded by a flagstone terrace and 2-car garage all on a private acre of land complete this lovely home, in an unbelievable walk to everything location just steps from the train, shops and dining of vibrant Chestnut Hill.
Location
State PA
County Philadelphia
Area 19118 (19118)
Zoning RSD3
Rooms
Other Rooms Living Room, Dining Room, Primary Bedroom, Bedroom 2, Bedroom 3, Kitchen, Family Room, Bedroom 1, Other
Basement Full, Fully Finished
Interior
Interior Features Kitchen - Island, Butlers Pantry, Dining Area
Hot Water Natural Gas
Heating Forced Air
Cooling Central A/C
Flooring Wood
Fireplace N
Heat Source Natural Gas
Laundry Lower Floor
Exterior
Exterior Feature Patio(s), Balcony
Parking Features Garage - Side Entry, Built In, Additional Storage Area
Garage Spaces 5.0
Pool In Ground
Water Access N
Accessibility None
Porch Patio(s), Balcony
Attached Garage 2
Total Parking Spaces 5
Garage Y
Building
Story 3+
Sewer Public Sewer
Water Public
Architectural Style Tudor
Level or Stories 3+
Additional Building Above Grade
New Construction N
Schools
School District The School District Of Philadelphia
Others
Senior Community No
Tax ID 092318400
Ownership Fee Simple
SqFt Source Assessor
Special Listing Condition Standard
Read Less
Want to know what your home might be worth? Contact us for a FREE valuation!

Our team is ready to help you sell your home for the highest possible price ASAP

Bought with Michala Costello • Compass RE





