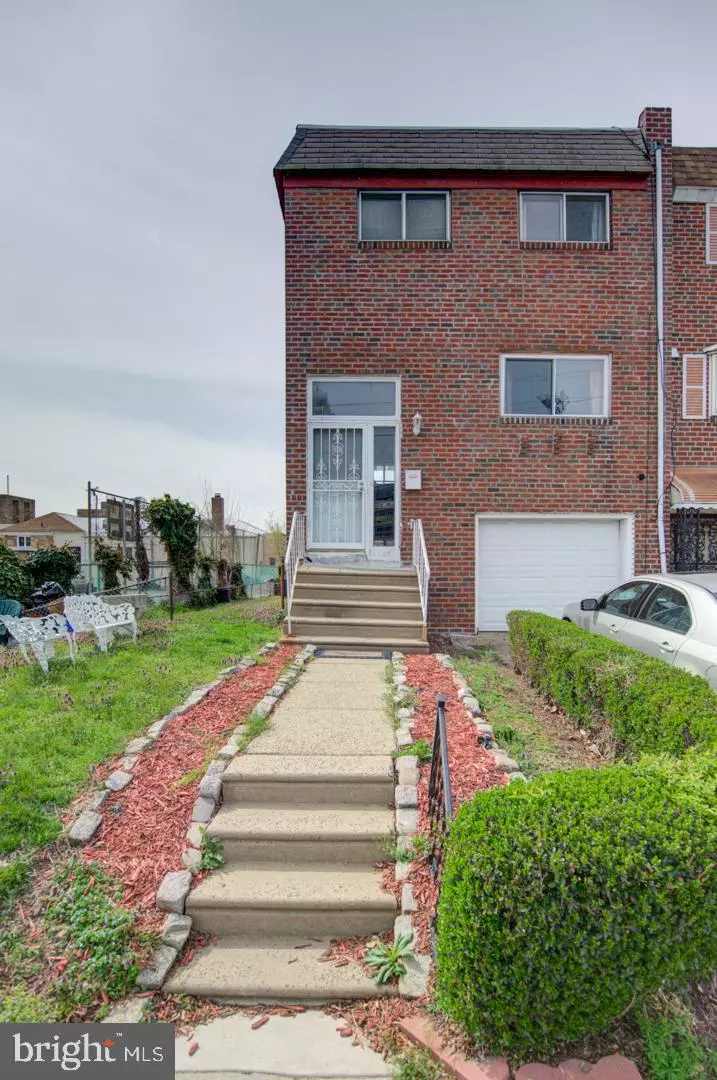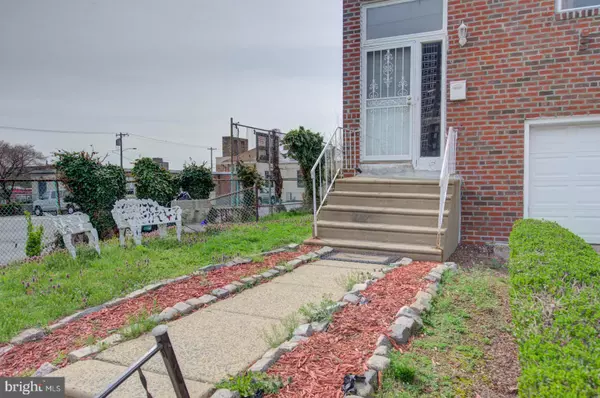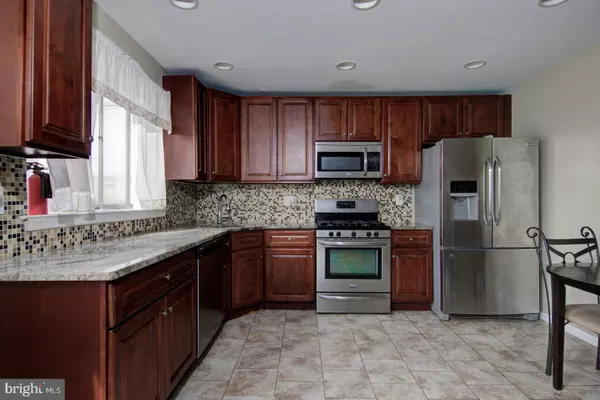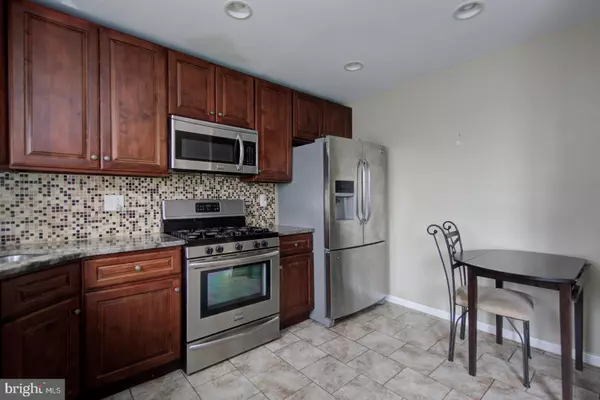$270,000
$240,000
12.5%For more information regarding the value of a property, please contact us for a free consultation.
1112 W OXFORD ST Philadelphia, PA 19122
3 Beds
2 Baths
1,350 SqFt
Key Details
Sold Price $270,000
Property Type Townhouse
Sub Type End of Row/Townhouse
Listing Status Sold
Purchase Type For Sale
Square Footage 1,350 sqft
Price per Sqft $200
Subdivision Yorktown
MLS Listing ID PAPH785528
Sold Date 05/10/19
Style Split Level
Bedrooms 3
Full Baths 1
Half Baths 1
HOA Y/N N
Abv Grd Liv Area 1,350
Originating Board BRIGHT
Year Built 1920
Annual Tax Amount $2,419
Tax Year 2019
Lot Size 1,638 Sqft
Acres 0.04
Lot Dimensions 18.00 x 91.00
Property Description
Look no further! Great location! This spacious 3-bedroom, 1.5 bath end row home with walk out finished basement is nestled in the Yorktown section just steps away from Temple University campus. There is an attached garage equipped with garage door opener and driveway for off street parking. Other features and upgrades include new central air cooling and heating system, glass sliding doors to a spacious backyard, granite counter tops, stainless steel appliances, custom cabinetry and recess lighting. This property has been properly maintained over the years. Moments away you will find Dendy Recreation Center, Sullivan Progress Plaza Shopping Center, AMC 7 Movie Theater, the Liacouras Center and countless others. Inspections are welcome for informational purposes. Seller is making no repairs. Make your appointment to see this home today!
Location
State PA
County Philadelphia
Area 19122 (19122)
Zoning RSA5
Rooms
Other Rooms Living Room, Kitchen, Foyer
Basement Partial
Interior
Heating Forced Air
Cooling Central A/C
Heat Source Natural Gas
Exterior
Parking Features Built In, Garage - Front Entry, Garage Door Opener, Inside Access
Garage Spaces 1.0
Water Access N
Accessibility >84\" Garage Door, Level Entry - Main
Attached Garage 1
Total Parking Spaces 1
Garage Y
Building
Story 2.5
Sewer Public Sewer
Water Public
Architectural Style Split Level
Level or Stories 2.5
Additional Building Above Grade, Below Grade
New Construction N
Schools
School District The School District Of Philadelphia
Others
Senior Community No
Tax ID 201022600
Ownership Fee Simple
SqFt Source Assessor
Special Listing Condition Standard
Read Less
Want to know what your home might be worth? Contact us for a FREE valuation!

Our team is ready to help you sell your home for the highest possible price ASAP

Bought with Katie Kincade • BHHS Fox & Roach-Chestnut Hill





