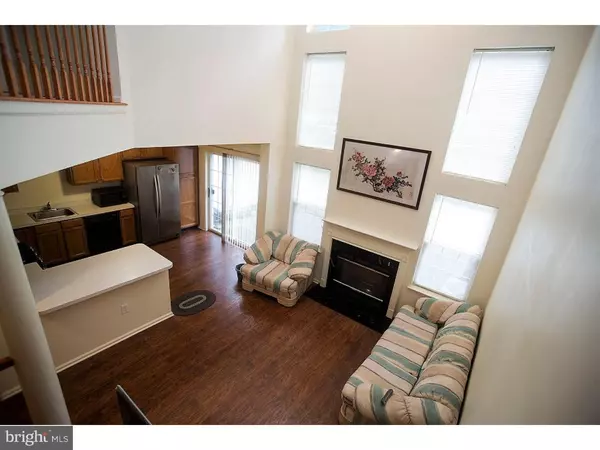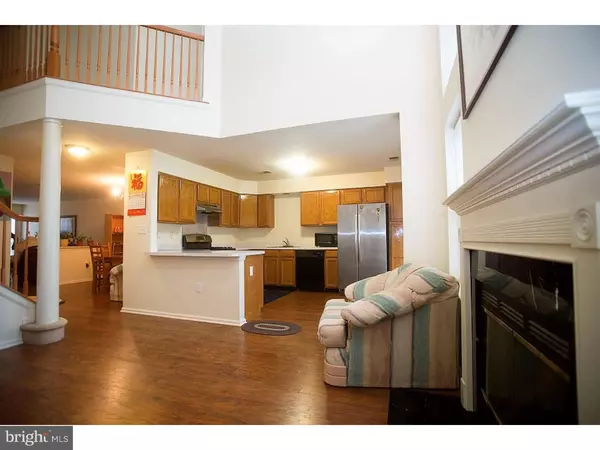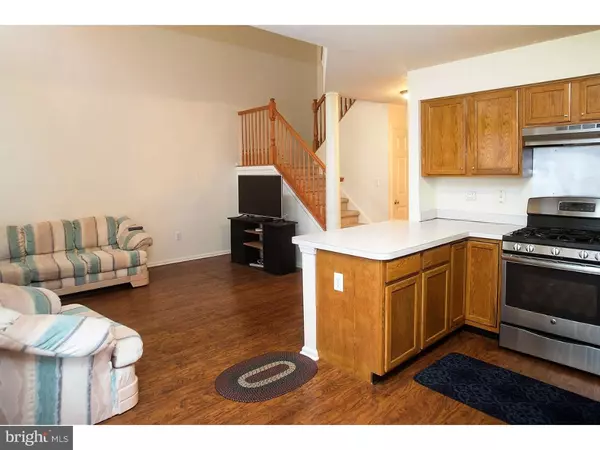$308,000
$319,999
3.7%For more information regarding the value of a property, please contact us for a free consultation.
8 HILTON CT Pennington, NJ 08534
3 Beds
3 Baths
1,908 SqFt
Key Details
Sold Price $308,000
Property Type Townhouse
Sub Type Interior Row/Townhouse
Listing Status Sold
Purchase Type For Sale
Square Footage 1,908 sqft
Price per Sqft $161
Subdivision Brandon Hill
MLS Listing ID 1001252503
Sold Date 05/10/19
Style Colonial
Bedrooms 3
Full Baths 2
Half Baths 1
HOA Fees $321/mo
HOA Y/N Y
Abv Grd Liv Area 1,908
Originating Board TREND
Year Built 1994
Annual Tax Amount $8,823
Tax Year 2018
Lot Dimensions 0X0
Property Description
Welcome to Brandon Farms! Colonial Style townhome, 3 bedrooms 2.5 baths with attached garage. Enter into an open floor plan, spacious living room that continues into the dining area. Warm yourself on cool nights in the great room by the wood burning fire place, plenty of natural sunlight. Large eat-in kitchen with stainless steel appliances, gas stove, plenty of storage. Step outside through double glass sliding doors to the fenced in backyard. Access the second level from the open stair case to 3 bedrooms, main bath, laundry room, master bedroom features Cathedral ceiling, 2 walk in closets, master bath with soaking tub and stall shower. Great location, plenty of extra parking, playground in view. Front door faces south east. Motivated Sellers, Bring offers.
Location
State NJ
County Mercer
Area Hopewell Twp (21106)
Zoning R-5
Direction Southeast
Rooms
Other Rooms Living Room, Dining Room, Primary Bedroom, Bedroom 2, Kitchen, Family Room, Bedroom 1, Laundry, Attic
Interior
Interior Features Kitchen - Island, Kitchen - Eat-In
Hot Water Natural Gas
Heating Forced Air
Cooling Central A/C
Flooring Wood, Fully Carpeted
Fireplaces Number 1
Fireplace Y
Heat Source Natural Gas
Laundry Upper Floor
Exterior
Exterior Feature Patio(s)
Parking Features Inside Access, Garage - Front Entry
Garage Spaces 2.0
Amenities Available Swimming Pool
Water Access N
Roof Type Shingle
Accessibility None
Porch Patio(s)
Attached Garage 1
Total Parking Spaces 2
Garage Y
Building
Lot Description Level, Front Yard, Rear Yard
Story 2
Foundation Concrete Perimeter
Sewer Public Sewer
Water Public
Architectural Style Colonial
Level or Stories 2
Additional Building Above Grade
Structure Type Cathedral Ceilings
New Construction N
Schools
School District Hopewell Valley Regional Schools
Others
Pets Allowed Y
HOA Fee Include Pool(s)
Senior Community No
Tax ID 06-00078 19-00014-C127
Ownership Condominium
Special Listing Condition Standard
Pets Allowed Case by Case Basis
Read Less
Want to know what your home might be worth? Contact us for a FREE valuation!

Our team is ready to help you sell your home for the highest possible price ASAP

Bought with Sandy Brown • BHHS Fox & Roach Hopewell Valley





